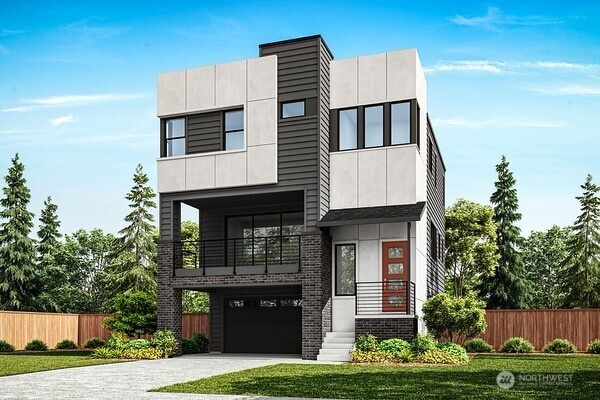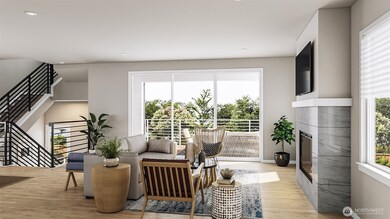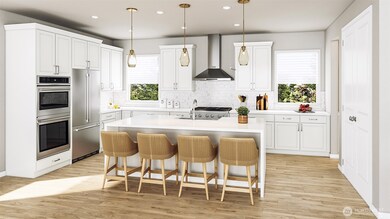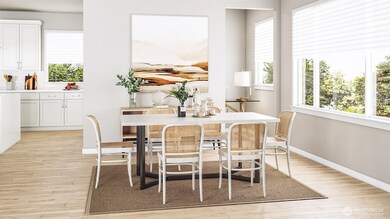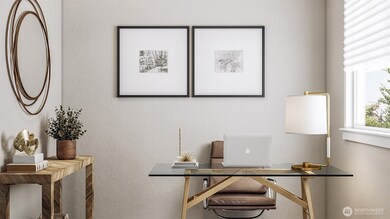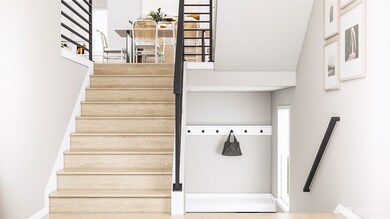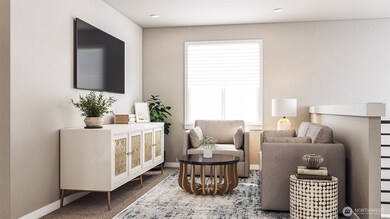18939 99th Place NE Unit 2 Bothell, WA 98011
Downtown Bothell NeighborhoodEstimated payment $10,089/month
Highlights
- New Construction
- Contemporary Architecture
- Balcony
- Maywood Hills Elementary School Rated A
- Property is near public transit
- Walk-In Closet
About This Home
Welcome to this incredible detached home at Arborstone, located in the heart of downtown Bothell! The lower floor features a generous ensuite, while the main floor offers open living with large, covered patio off the great room, a gas fireplace, and gourmet kitchen equipped with a 36" gas range, double ovens, waterfall island and 42" cabinets. The upper floor includes 3 bedrooms and a large loft. Modern smart home features, including an EV charger. Private, fenced backyard. Steps to charming downtown, enjoy very quick access to McMenamins and QFC right across the street, the Park at Bothell Landing only minutes away, and many transit options very close by! Broker must accompany & personally register buyer at first visit.
Source: Northwest Multiple Listing Service (NWMLS)
MLS#: 2347624
Townhouse Details
Home Type
- Townhome
Year Built
- Built in 2025 | New Construction
Lot Details
- South Facing Home
- Sprinkler System
HOA Fees
- $115 Monthly HOA Fees
Parking
- 2 Car Garage
Home Design
- Contemporary Architecture
- Brick Exterior Construction
- Composition Roof
Interior Spaces
- 2,532 Sq Ft Home
- 3-Story Property
- Gas Fireplace
Kitchen
- Gas Oven or Range
- Stove
- Microwave
- Dishwasher
- Disposal
Flooring
- Wall to Wall Carpet
- Ceramic Tile
- Vinyl Plank
- Vinyl
Bedrooms and Bathrooms
- Walk-In Closet
Outdoor Features
- Balcony
- Patio
Location
- Property is near public transit
- Property is near a bus stop
Schools
- Maywood Hills Elementary School
- Canyon Park Middle School
- Bothell High School
Utilities
- Forced Air Heating and Cooling System
- Ductless Heating Or Cooling System
- High Efficiency Heating System
- Heat Pump System
- Hot Water Circulator
- Water Heater
Listing and Financial Details
- Assessor Parcel Number ARBORSTO2
Community Details
Overview
- Association fees include common area maintenance
- 41 Units
- Christina Pettersen Association
- Secondary HOA Phone (206) 215-9732
- Arborstone Condos
- Bothell Subdivision
Pet Policy
- Dogs and Cats Allowed
Map
Home Values in the Area
Average Home Value in this Area
Property History
| Date | Event | Price | List to Sale | Price per Sq Ft |
|---|---|---|---|---|
| 03/26/2025 03/26/25 | Pending | -- | -- | -- |
| 03/21/2025 03/21/25 | For Sale | $1,599,900 | -- | $632 / Sq Ft |
Source: Northwest Multiple Listing Service (NWMLS)
MLS Number: 2347624
- 18927 99th Place NE Unit 3
- Plan 3 at Arborstone - Townhomes
- Plan 4 at Arborstone - Townhomes
- Plan 6 at Arborstone
- Plan 5 at Arborstone - Townhomes
- Plan 2 at Arborstone - Townhomes
- Plan 1 at Arborstone - Townhomes
- Plan 4X at Arborstone - Townhomes
- 18930 99th Place NE Unit 4
- 18913 99th Place NE Unit B
- 18913 99th Place NE Unit A
- 18809 99th Place NE Unit B
- 18809 99th Place NE Unit A
- 18811 99th Ct NE Unit C
- 18811 99th Ct NE Unit D
- 18814 99th Ct NE Unit A
- 18814 99th Ct NE Unit B
- 18808 NE 99th Ct NE Unit C
- 18808 NE 99th Ct NE Unit B
- 18808 NE 99th Ct NE Unit A
