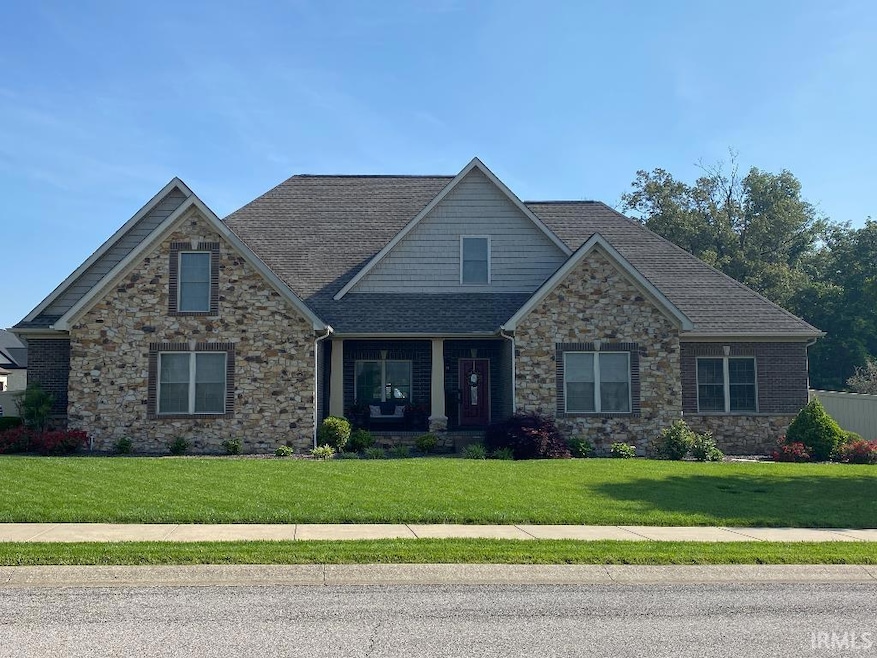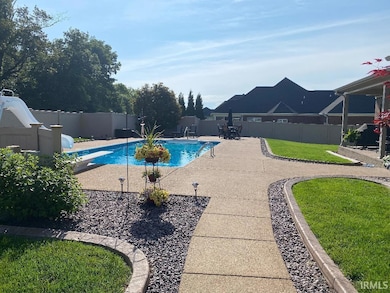18939 Amherst Ln Evansville, IN 47725
Cambridge Village NeighborhoodEstimated payment $3,990/month
Highlights
- In Ground Pool
- Traditional Architecture
- Corner Lot
- North High School Rated A-
- Wood Flooring
- 2 Car Attached Garage
About This Home
Exceptional custom home in desirable north side Cambridge Village. Stone/brick exterior, high end finishes throughout and attention to detail make this home a perfect sanctuary and gathering place for enjoyment and entertaining. The open concept great room, kitchen and dining area features a beautiful stone gas fireplace, builtin shelves and cabinets, vaulted ceiling, crown molding and gorgeous maple glazed inset cabinetry. Large back windows bring in an abundance of natural light and give an expansive view of the backyard and inground 18 x 36 heated saltwater pool. Three bedrooms, two full baths, laundry and mud room with drop zone finish the downstairs space. Upstairs is a large bonus room with included pool table, space for an extra family room and potential fourth bedroom, 1/2 bath and huge attic. Cambridge Village offers an immense list of amenities - trash pickup, use of activity center, fitness room, community pool, playground, tennis/pickleball court and basketball court, clubhouse restaurant and public golf course (under new ownership and management to be renovated). This home and neighborhood must be seen to be fully appreciated.
Listing Agent
List With Freedom.com LLC Brokerage Phone: 855-456-4945 Listed on: 06/11/2025
Home Details
Home Type
- Single Family
Est. Annual Taxes
- $6,557
Year Built
- Built in 2014
Lot Details
- 0.45 Acre Lot
- Lot Dimensions are 96x139
- Vinyl Fence
- Corner Lot
HOA Fees
- $50 Monthly HOA Fees
Parking
- 2 Car Attached Garage
- Driveway
Home Design
- Traditional Architecture
- Brick Exterior Construction
- Shingle Roof
Interior Spaces
- 2-Story Property
- Fireplace With Gas Starter
- Crawl Space
Flooring
- Wood
- Carpet
- Tile
Bedrooms and Bathrooms
- 3 Bedrooms
Pool
- In Ground Pool
Schools
- Scott Elementary School
- North Middle School
- North High School
Utilities
- Forced Air Heating and Cooling System
- Heating System Uses Gas
Listing and Financial Details
- Assessor Parcel Number 82-02-28-009-266.062-030
Community Details
Overview
- Cambridge Subdivision
Recreation
- Community Pool
Map
Home Values in the Area
Average Home Value in this Area
Tax History
| Year | Tax Paid | Tax Assessment Tax Assessment Total Assessment is a certain percentage of the fair market value that is determined by local assessors to be the total taxable value of land and additions on the property. | Land | Improvement |
|---|---|---|---|---|
| 2024 | $6,557 | $600,700 | $57,800 | $542,900 |
| 2023 | $7,471 | $637,400 | $60,200 | $577,200 |
| 2022 | $6,962 | $581,200 | $60,200 | $521,000 |
| 2021 | $5,771 | $473,900 | $60,200 | $413,700 |
| 2020 | $5,710 | $479,800 | $60,200 | $419,600 |
| 2019 | $5,407 | $455,500 | $60,200 | $395,300 |
| 2018 | $5,271 | $435,600 | $60,200 | $375,400 |
| 2017 | $5,303 | $438,600 | $60,200 | $378,400 |
| 2016 | $5,355 | $441,100 | $60,200 | $380,900 |
| 2014 | $935 | $42,100 | $42,100 | $0 |
| 2013 | -- | $42,100 | $42,100 | $0 |
Property History
| Date | Event | Price | List to Sale | Price per Sq Ft | Prior Sale |
|---|---|---|---|---|---|
| 07/25/2025 07/25/25 | Price Changed | $648,500 | -3.1% | $204 / Sq Ft | |
| 07/12/2025 07/12/25 | Price Changed | $669,500 | -4.3% | $210 / Sq Ft | |
| 07/12/2025 07/12/25 | Price Changed | $699,500 | +2.3% | $220 / Sq Ft | |
| 06/21/2025 06/21/25 | Price Changed | $683,900 | -2.1% | $215 / Sq Ft | |
| 06/11/2025 06/11/25 | For Sale | $698,500 | +1355.2% | $219 / Sq Ft | |
| 03/28/2013 03/28/13 | Sold | $48,000 | -12.7% | -- | View Prior Sale |
| 02/26/2013 02/26/13 | Pending | -- | -- | -- | |
| 09/09/2012 09/09/12 | For Sale | $55,000 | -- | -- |
Purchase History
| Date | Type | Sale Price | Title Company |
|---|---|---|---|
| Deed | -- | None Available | |
| Interfamily Deed Transfer | -- | None Available |
Source: Indiana Regional MLS
MLS Number: 202522167
APN: 82-02-28-009-266.062-030
- 18910 Amherst Ln
- 18921 Braeburn Dr
- 1232 Raleigh Dr
- Eleanor 2 Car Garage Plan at Cambridge Golf Course Village
- DaVinci Plan at Cambridge Golf Course Village
- AMY Plan at Cambridge Golf Course Village
- Cooper Plan at Cambridge Golf Course Village
- HARPER Plan at Cambridge Golf Course Village
- Aurora Plan at Cambridge Golf Course Village
- 18740 Roscommon Rd
- 18802 Roscommon Rd
- 910 Benbridge Ln
- 19001 Amherst Ln
- 19316 Saffron Hill Ct
- 19014 Amherst Ln
- 3103 Torboy Dr
- 4715 Violet Dr
- 2945 Torboy Dr
- 3011 Torboy Dr
- 10111 Gallop Way
- 11745 Juniper Ct
- 9211 Turner Dr
- 9501 Darmstadt Rd
- 529 Strawberry Hill Rd
- 10600 Big Cynthiana Rd
- 4808 Old Tyme Ct
- 4812 Oak Hill Rd Unit B
- 3109 Bergdolt Rd
- 1125 Wellington Dr
- 4135 U S 41
- 1422 Venus Dr Unit 206
- 1210 Vista Ct
- 5300 Crystal Lake Dr
- 3533 Pigeonbrook Ct
- 702 Fairway Dr
- 4208 Spring Valley Rd
- 4400 Spring Valley Rd
- 3550 Woodbridge Dr
- 3213 Tamarack Ct
- 2200 Haven Dr







