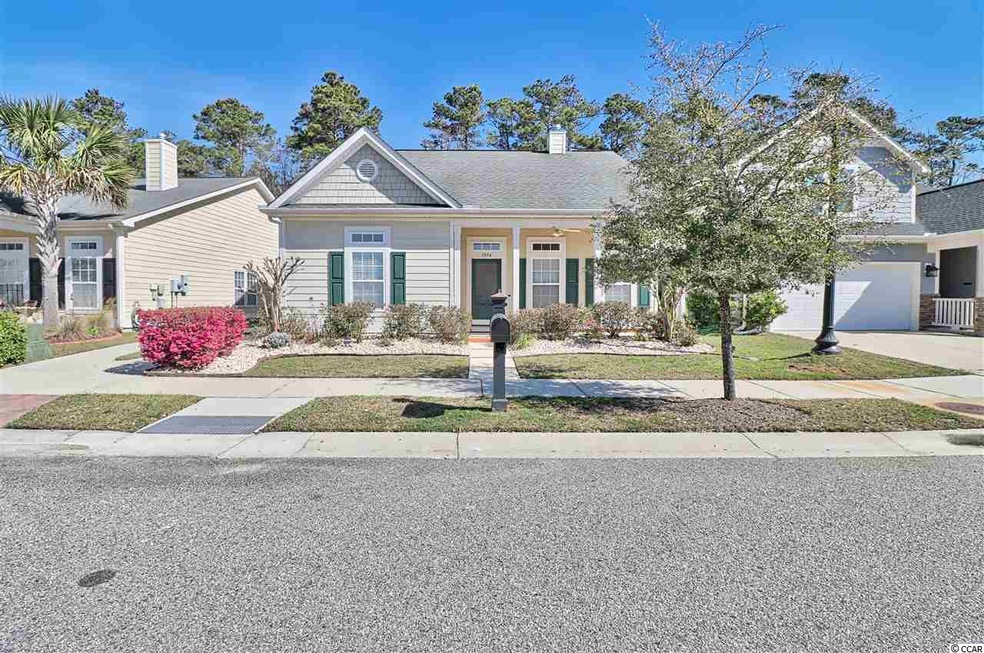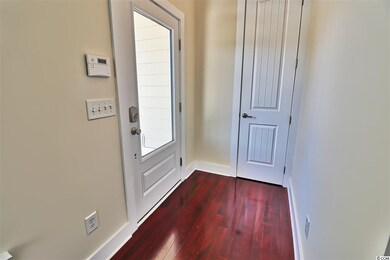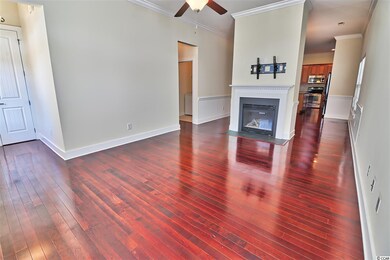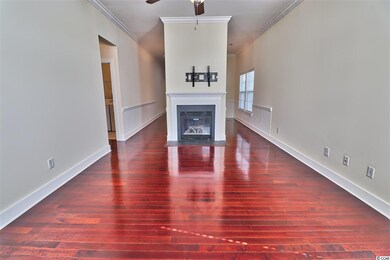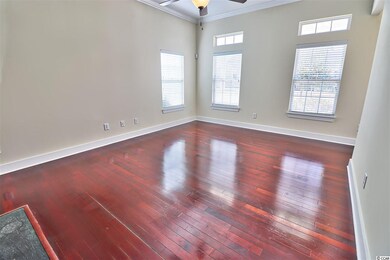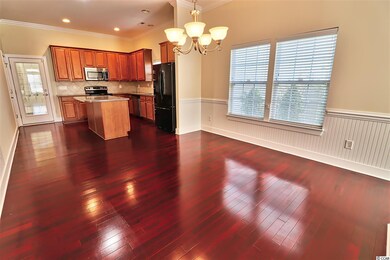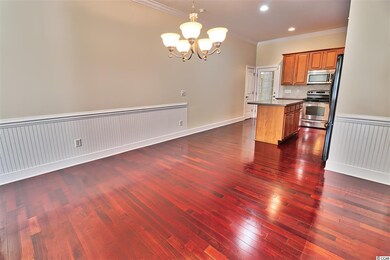
1894 Heritage Loop Myrtle Beach, SC 29577
Market Commons NeighborhoodHighlights
- Clubhouse
- Screened Porch
- Linen Closet
- Ranch Style House
- Community Pool
- Forced Air Heating and Cooling System
About This Home
As of March 2021Search no further! This is the dream home you have been looking for and it's one of the first homes built in Emmens Preserve. It has hardwood floors, crown molding, 10' ceilings, gas fireplace, 42" hardwood kitchen cabinets, rear side-load garage with a long driveway, steel hurricane shutters and an unfinished 21 X 12 area over the garage. From the moment you enter the family room you can tell what a well-kept home this is. Dining room with crown molding, chair rail! The eat-in kitchen features stainless steel appliances, plenty of cabinets and counter space, as well as a breakfast bar and separate pantry. The large master bedroom has plenty of natural light and a ceiling fan. The adjoining master bathroom includes a double sink, whirlpool tub and separate shower. Extra shelving/rods have been added to the spacious walk-in closet which has created two levels of storage. There are two more nice sized bedrooms with a full bath located between them. The enclosed lanai allows year round use! All bedrooms have ceiling fans. The garage will easily accommodate two cars and extra storage under the stairs which lead to the unfinished overhead area. The property backs up to a wooded area. Emmens Preserve has a beautiful clubhouse and a resort size pool with a kids area. Emmens Preserve is located only a short distance from The Market Common and all the fine stores and restaurants. The beach is a short golf cart ride away!! Square footage is approximate and not guaranteed. Buyer is responsible for verification.
Last Agent to Sell the Property
Realty ONE Group Dockside License #101756 Listed on: 03/15/2019

Home Details
Home Type
- Single Family
Year Built
- Built in 2008
Lot Details
- 5,663 Sq Ft Lot
- Fenced
- Rectangular Lot
- Property is zoned RE
HOA Fees
- $76 Monthly HOA Fees
Parking
- 2 Car Attached Garage
- Side Facing Garage
- Garage Door Opener
Home Design
- Ranch Style House
- Slab Foundation
- Siding
- Tile
Interior Spaces
- 1,700 Sq Ft Home
- Ceiling Fan
- Insulated Doors
- Living Room with Fireplace
- Family or Dining Combination
- Screened Porch
- Carpet
- Pull Down Stairs to Attic
Kitchen
- Range
- Microwave
- Dishwasher
- Kitchen Island
- Disposal
Bedrooms and Bathrooms
- 3 Bedrooms
- Linen Closet
- Walk-In Closet
- Bathroom on Main Level
- 2 Full Bathrooms
- Single Vanity
- Dual Vanity Sinks in Primary Bathroom
- Shower Only
- Garden Bath
Laundry
- Laundry Room
- Washer and Dryer
Schools
- Myrtle Beach Elementary School
- Myrtle Beach Middle School
- Myrtle Beach High School
Utilities
- Forced Air Heating and Cooling System
- Cooling System Powered By Gas
- Heating System Uses Gas
- Underground Utilities
- Gas Water Heater
- Phone Available
- Cable TV Available
Community Details
Overview
- Association fees include electric common, common maint/repair, pool service
- The community has rules related to fencing
Amenities
- Clubhouse
Recreation
- Community Pool
Ownership History
Purchase Details
Home Financials for this Owner
Home Financials are based on the most recent Mortgage that was taken out on this home.Purchase Details
Home Financials for this Owner
Home Financials are based on the most recent Mortgage that was taken out on this home.Purchase Details
Similar Homes in Myrtle Beach, SC
Home Values in the Area
Average Home Value in this Area
Purchase History
| Date | Type | Sale Price | Title Company |
|---|---|---|---|
| Warranty Deed | $310,000 | -- | |
| Warranty Deed | $261,500 | -- | |
| Deed | $207,990 | -- |
Mortgage History
| Date | Status | Loan Amount | Loan Type |
|---|---|---|---|
| Open | $310,000 | New Conventional | |
| Previous Owner | $141,500 | New Conventional | |
| Previous Owner | $331,500 | Reverse Mortgage Home Equity Conversion Mortgage |
Property History
| Date | Event | Price | Change | Sq Ft Price |
|---|---|---|---|---|
| 03/22/2021 03/22/21 | Sold | $310,000 | -0.9% | $170 / Sq Ft |
| 01/14/2021 01/14/21 | For Sale | $312,900 | +19.7% | $172 / Sq Ft |
| 10/01/2019 10/01/19 | Off Market | $261,500 | -- | -- |
| 09/19/2019 09/19/19 | Sold | $261,500 | -1.3% | $154 / Sq Ft |
| 07/23/2019 07/23/19 | Price Changed | $265,000 | -1.1% | $156 / Sq Ft |
| 06/13/2019 06/13/19 | Price Changed | $268,000 | -0.7% | $158 / Sq Ft |
| 03/15/2019 03/15/19 | For Sale | $270,000 | -- | $159 / Sq Ft |
Tax History Compared to Growth
Tax History
| Year | Tax Paid | Tax Assessment Tax Assessment Total Assessment is a certain percentage of the fair market value that is determined by local assessors to be the total taxable value of land and additions on the property. | Land | Improvement |
|---|---|---|---|---|
| 2024 | -- | $10,493 | $2,173 | $8,320 |
| 2023 | $5,855 | $10,493 | $2,173 | $8,320 |
| 2021 | $1,316 | $10,493 | $2,173 | $8,320 |
| 2020 | $835 | $10,493 | $2,173 | $8,320 |
| 2019 | $575 | $10,493 | $2,173 | $8,320 |
| 2018 | $493 | $8,269 | $2,085 | $6,184 |
| 2017 | $0 | $8,269 | $2,085 | $6,184 |
| 2016 | $0 | $8,269 | $2,085 | $6,184 |
| 2015 | -- | $8,269 | $2,085 | $6,184 |
| 2014 | $564 | $8,269 | $2,085 | $6,184 |
Agents Affiliated with this Home
-

Seller's Agent in 2021
Britni Gaddy
BHHS Coastal Real Estate
(843) 457-1726
84 in this area
214 Total Sales
-

Buyer's Agent in 2021
Greg Rogers
HIGHGARDEN REAL ESTATE
(843) 455-2460
2 in this area
32 Total Sales
-
R
Seller's Agent in 2019
Ronald Spencer
Realty ONE Group Dockside
(214) 435-8380
2 in this area
13 Total Sales
Map
Source: Coastal Carolinas Association of REALTORS®
MLS Number: 1905956
APN: 44113040036
- 1508 Waverly Ave
- 1829 Culbertson Ave
- 1857 Culbertson Ave Unit 1857
- 2504 Heritage Loop Unit 2504
- 1590 Legacy Loop
- 2384 Heritage Loop Unit 2384
- 2623 Temperance Dr
- 2395 Morlynn Dr
- 1773 Paddington St
- 2291 Heritage Loop
- 2492 Goldfinch Dr
- 2418 Goldfinch Dr
- 1881 Willowcress Ln
- 1575 Berkshire Ave
- 1572 Thornbury Dr
- 1719 Maplecress Way
- 2464 Rock Dove Rd
- 600 Baron Dr
- 1118 Prescott Cir
- 1139 Parish Way
