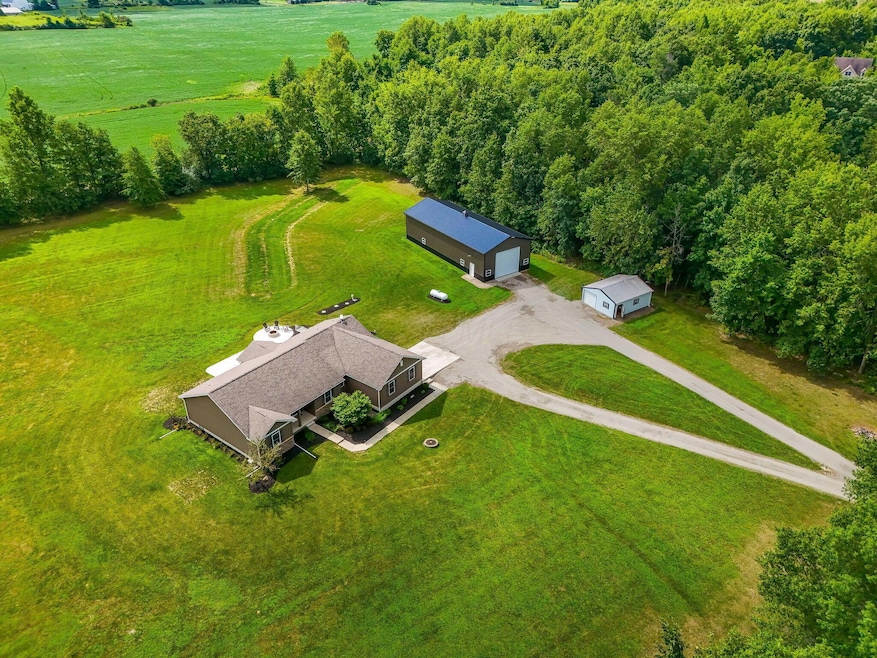
18940 Smokey Rd Marysville, OH 43040
Estimated payment $4,405/month
Total Views
365
3
Beds
2
Baths
3,327
Sq Ft
$206
Price per Sq Ft
Highlights
- Very Popular Property
- Stream or River on Lot
- Great Room
- Creekview Intermediate Elementary School Rated A-
- Wooded Lot
- No HOA
About This Home
Quiet country location surrounded by woods and with a small stream. Over 1900 sq.ft. Schumaker home on a full poured wall basement. Total finished space is over 3300 sq.ft. Sp;it bedroom design with a wall of windows in the greatroom. Basement entrance from the garage plus from the open stairwell in the entry. Newer 30' x 72' party barn with a high door, windows, electric and concrete. Plus as 20' x 24' garden barn with a wood floor. Circular drive, party patio and a firepit. Everything is ready for you to just move in and live.
Home Details
Home Type
- Single Family
Est. Annual Taxes
- $8,067
Year Built
- Built in 2016
Lot Details
- 6.2 Acre Lot
- Wooded Lot
Parking
- 8 Car Garage
- Heated Garage
Home Design
- Vinyl Siding
Interior Spaces
- 3,327 Sq Ft Home
- 1-Story Property
- Insulated Windows
- Great Room
- Basement
- Recreation or Family Area in Basement
- Laundry on main level
Kitchen
- Electric Range
- Microwave
- Dishwasher
Flooring
- Carpet
- Laminate
- Ceramic Tile
Bedrooms and Bathrooms
- 3 Main Level Bedrooms
- 2 Full Bathrooms
Outdoor Features
- Stream or River on Lot
- Patio
- Outbuilding
Utilities
- Forced Air Heating and Cooling System
- Heating System Uses Propane
- Well
- Private Sewer
Community Details
- No Home Owners Association
Listing and Financial Details
- Assessor Parcel Number 03-0003025-2000
Map
Create a Home Valuation Report for This Property
The Home Valuation Report is an in-depth analysis detailing your home's value as well as a comparison with similar homes in the area
Home Values in the Area
Average Home Value in this Area
Tax History
| Year | Tax Paid | Tax Assessment Tax Assessment Total Assessment is a certain percentage of the fair market value that is determined by local assessors to be the total taxable value of land and additions on the property. | Land | Improvement |
|---|---|---|---|---|
| 2024 | $8,067 | $161,770 | $32,710 | $129,060 |
| 2023 | $8,067 | $161,770 | $32,710 | $129,060 |
| 2022 | $7,433 | $161,770 | $32,710 | $129,060 |
| 2021 | $6,492 | $137,100 | $25,710 | $111,390 |
| 2020 | $6,185 | $130,840 | $25,710 | $105,130 |
| 2019 | $6,399 | $130,840 | $25,710 | $105,130 |
| 2018 | $6,189 | $116,800 | $21,770 | $95,030 |
| 2017 | $6,064 | $116,800 | $21,770 | $95,030 |
| 2016 | $912 | $17,620 | $17,620 | $0 |
| 2015 | $982 | $17,620 | $17,620 | $0 |
| 2014 | $982 | $17,620 | $17,620 | $0 |
| 2013 | $926 | $17,620 | $17,620 | $0 |
Source: Public Records
Property History
| Date | Event | Price | Change | Sq Ft Price |
|---|---|---|---|---|
| 08/23/2025 08/23/25 | For Sale | $685,000 | +38.4% | $206 / Sq Ft |
| 03/27/2025 03/27/25 | Off Market | $495,000 | -- | -- |
| 09/10/2021 09/10/21 | Sold | $495,000 | +7.6% | $150 / Sq Ft |
| 07/28/2021 07/28/21 | For Sale | $459,900 | +586.4% | $139 / Sq Ft |
| 06/10/2016 06/10/16 | Sold | $67,000 | -2.8% | -- |
| 05/11/2016 05/11/16 | Pending | -- | -- | -- |
| 07/30/2014 07/30/14 | For Sale | $68,900 | -- | -- |
Source: Columbus and Central Ohio Regional MLS
Purchase History
| Date | Type | Sale Price | Title Company |
|---|---|---|---|
| Warranty Deed | $495,000 | None Available | |
| Warranty Deed | -- | Attorney | |
| Survivorship Deed | $78,000 | Premium Title Inc |
Source: Public Records
Mortgage History
| Date | Status | Loan Amount | Loan Type |
|---|---|---|---|
| Open | $2,000,000 | Credit Line Revolving | |
| Closed | $451,250 | New Conventional | |
| Previous Owner | $343,782 | VA | |
| Previous Owner | $344,000 | VA | |
| Previous Owner | $53,000 | Fannie Mae Freddie Mac |
Source: Public Records
Similar Homes in Marysville, OH
Source: Columbus and Central Ohio Regional MLS
MLS Number: 225031982
APN: 03-0003025-2000
Nearby Homes
- 18988 Smokey Rd
- 18487 Smokey Rd
- 24455 Holycross-Epps Rd
- 0 Benton Rd Unit Lot B 225022637
- 0 Benton Rd Unit Lot A 225022636
- 18334 Bear Swamp Rd
- 0 Johnson Rd Unit 225027964
- 0 Johnson Rd Unit 222024368
- 0 Johnson Rd Unit Lot 2 222024351
- 0 Liberty Rd W Unit 225028227
- 173 Lincoln Place
- 7756 County Road 158
- 300 Mill St
- 16239 Hunters Run
- 0 Westlake-Lee Rd
- 0 Mingo-Lewisburg Rd
- 21850 Bear Swamp Rd
- 117 Abbey Ln
- 21875 Liberty Rd W
- 16343 Hunters Run
- 1135 Spring St
- 179 Emmaus Rd
- 491 Stable St
- 1512 Meadowlark Ln
- 2021 Belmont Dr
- 423 Triple Crown Way
- 20 E Center St
- 300 Iron Way
- 775 Watermill Place
- 1805 Mill Pointe Rd
- 436 W 3rd St
- 259 Honeysuckle Ln
- 376 Rosehill Dr
- 638 Milford Ave
- 270 Stocksdale Dr
- 200 Gallery Dr
- 543 Summer Tree Loop
- 1001 Columbus Ave
- 780 Doss Dr
- 2101 Railway Ln






