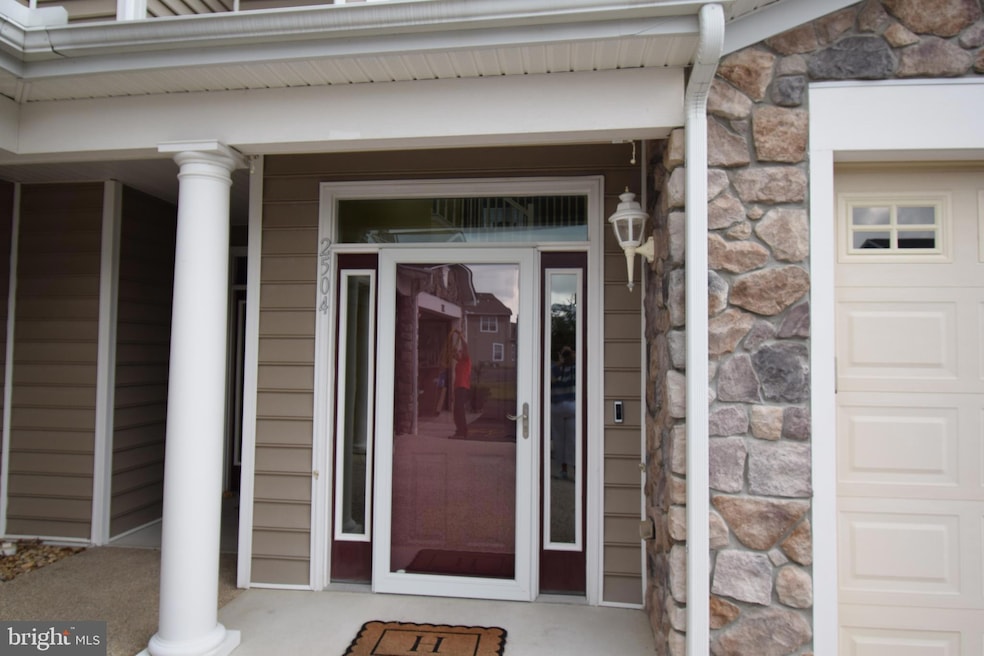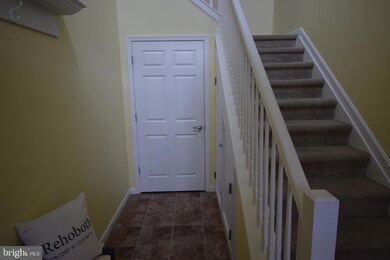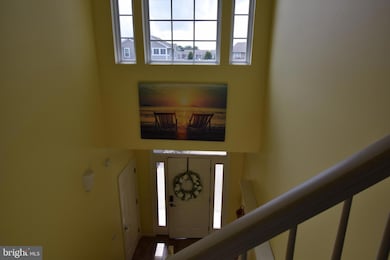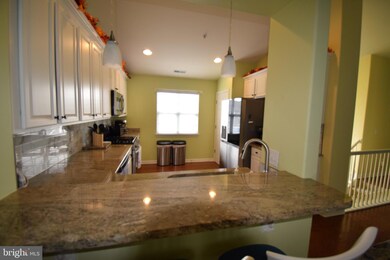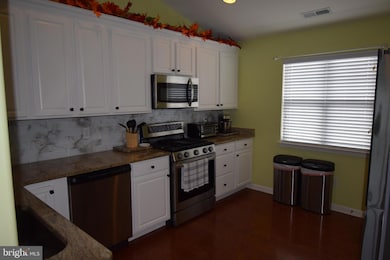18942 Shore Pointe Ct Unit 2504D Rehoboth Beach, DE 19971
3
Beds
2
Baths
1,875
Sq Ft
$257/mo
HOA Fee
Highlights
- Traditional Architecture
- Wood Flooring
- Forced Air Heating and Cooling System
- Love Creek Elementary School Rated A
- 1 Car Attached Garage
About This Home
This home is located at 18942 Shore Pointe Ct Unit 2504D, Rehoboth Beach, DE 19971 and is currently priced at $2,500. This property was built in 2013. 18942 Shore Pointe Ct Unit 2504D is a home located in Sussex County with nearby schools including Love Creek Elementary School, Mariner Middle School, and Cape Henlopen High School.
Listing Agent
delaney@rentrb.com RE/MAX Realty Group Rehoboth License #00359590 Listed on: 04/08/2025
Condo Details
Home Type
- Condominium
Year Built
- Built in 2013
HOA Fees
- $257 Monthly HOA Fees
Parking
- 1 Car Attached Garage
- Front Facing Garage
- Driveway
- Parking Lot
Home Design
- Traditional Architecture
- Entry on the 1st floor
- Frame Construction
- Aluminum Siding
Interior Spaces
- 1,875 Sq Ft Home
- Property has 2 Levels
- Washer and Dryer Hookup
Flooring
- Wood
- Carpet
- Tile or Brick
Bedrooms and Bathrooms
- 3 Main Level Bedrooms
- 2 Full Bathrooms
Utilities
- Forced Air Heating and Cooling System
- Metered Propane
- Electric Water Heater
Listing and Financial Details
- Residential Lease
- Security Deposit $3,800
- The owner pays for all utilities
- No Smoking Allowed
- 12-Month Lease Term
- Available 4/8/25
- $50 Application Fee
- Assessor Parcel Number 334-12.00-56.00-2504D
Community Details
Overview
- $2,100 Capital Contribution Fee
- Association fees include all ground fee, exterior building maintenance, common area maintenance, insurance, road maintenance, trash
- Low-Rise Condominium
- Woods Cove Subdivision
Pet Policy
- No Pets Allowed
Map
Source: Bright MLS
MLS Number: DESU2083354
Nearby Homes
- 18928 Shore Pointe Ct Unit 1901
- 18939 Shore Pointe Ct Unit 2304D
- 34486 Michelle Dr
- 34824 Mute Swan Ln
- 76 Radcliffe Dr
- 19026 Warbler Ct
- 18888 Bethpage Dr Unit 1B
- 30878 Congressional Ln Unit 11E
- 34885 Collins Ave
- 18848 Bethpage Dr
- 18794 Bethpage Dr Unit 24A
- 18815 Bethpage Dr
- 31 Radcliffe Dr
- 38 Radcliffe Dr
- 34740 Brandon Dr
- 19261 American Holly Rd Unit 65
- 19249 American Holly Rd Unit 68
- 109 Truitt Ave
- 22014 Beech Tree Ln Unit 49
- 35510 Copper Dr S Unit 63B
- 31 Colgate Dr
- 19082 Hummingbird Ln
- 18834 Bethpage Dr
- 32015 Azure Ave
- 19269 American Holly Rd
- 19424 Loblolly Cir
- 19219 American Holly Rd
- 19211 American Holly Rd
- 35542 E Atlantic Cir Unit 212
- 35542 E Atlantic Cir Unit 219
- 34363 Summerlyn Dr Unit 201
- 34703 Villa Cir Unit 602
- 33945 Middleton Cir Unit 8
- 400 Cascade Ln Unit 405
- 35859 Parsonage Rd
- 36916 Crooked Hammock Way
- 36011 Condo Dr Unit A102
- 108 Landing Dr
- 298 Lakeside Dr
- 42 Deerfield Ln
