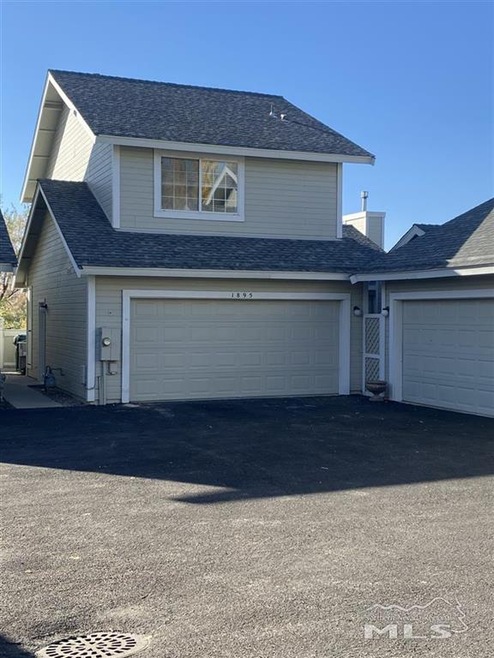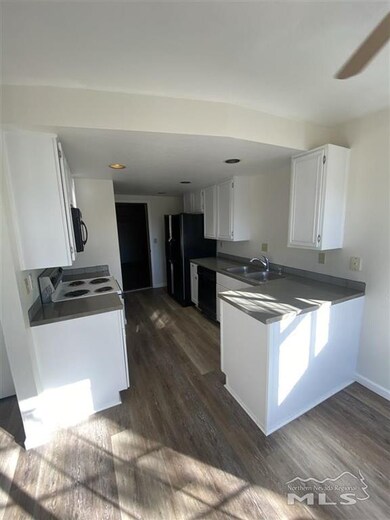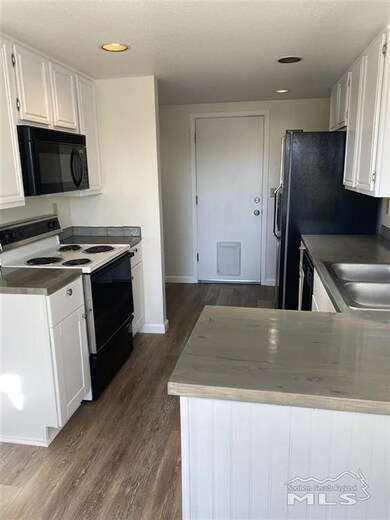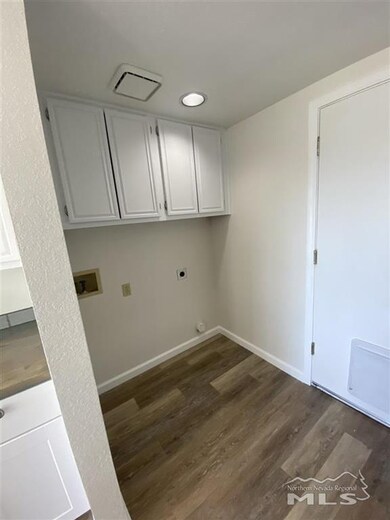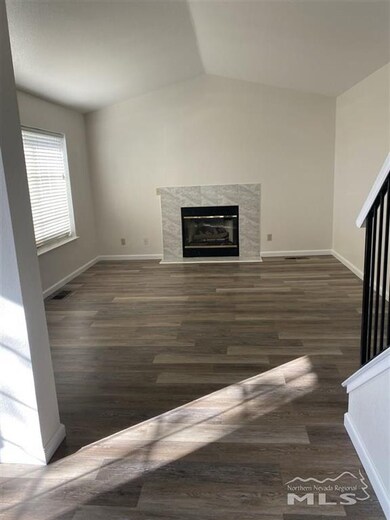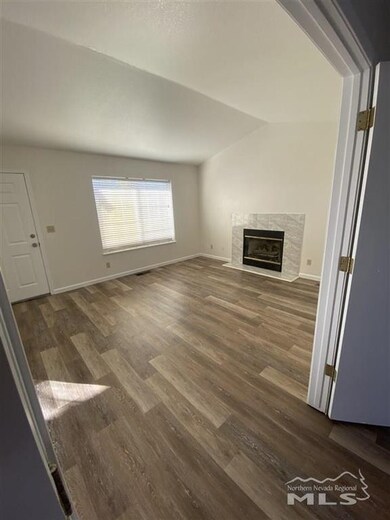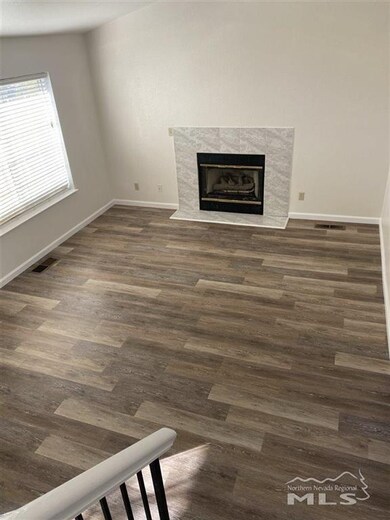
1895 Tuolumne Dr Reno, NV 89523
Northgate NeighborhoodHighlights
- Two Primary Bedrooms
- Mountain View
- High Ceiling
- Rollan D. Melton Elementary School Rated A-
- Main Floor Bedroom
- Breakfast Area or Nook
About This Home
As of August 2022This fabulous condominium.... JUST got a face lift. The entire downstairs has all new paint, flooring, cabinets and LOOK. 2 bedrooms upstairs...each has its own full bath. Master has walk in closet. Downstairs bedroom has a half bath. AMAZING VIEWS.....Watch the sunset on your back patio.....while enjoying your favorite beverage. This is a must see., Escrow is open with Cheryl Dougherty at First Centennial Title First Centennial Title 3700 Lakeside Drive Ste 110 Reno, NV 89509 cheryld@firstcentennial.com (775) 689-1810 cell (775) 750-3223 E- Fax (775) 800-5701
Last Agent to Sell the Property
Dickson Realty - Sparks License #S.76338 Listed on: 11/05/2020

Townhouse Details
Home Type
- Townhome
Est. Annual Taxes
- $1,526
Year Built
- Built in 1993
Lot Details
- Fenced Front Yard
- Landscaped
- Open Lot
HOA Fees
Parking
- 2 Car Attached Garage
- Garage Door Opener
Property Views
- Mountain
- Valley
Home Design
- Pitched Roof
- Shingle Roof
- Composition Roof
- Vinyl Siding
- Stick Built Home
Interior Spaces
- 1,381 Sq Ft Home
- 2-Story Property
- High Ceiling
- Gas Log Fireplace
- Double Pane Windows
- Vinyl Clad Windows
- Blinds
- Combination Dining and Living Room
- Crawl Space
Kitchen
- Breakfast Area or Nook
- Electric Oven
- Electric Cooktop
- Microwave
- Dishwasher
- Disposal
Flooring
- Carpet
- Tile
- Vinyl
Bedrooms and Bathrooms
- 3 Bedrooms
- Main Floor Bedroom
- Double Master Bedroom
- Walk-In Closet
- Dual Sinks
- Bathtub and Shower Combination in Primary Bathroom
Laundry
- Laundry Room
- Laundry in Kitchen
Home Security
Schools
- Westergard Elementary School
- Billinghurst Middle School
- Mc Queen High School
Utilities
- Refrigerated Cooling System
- Forced Air Heating and Cooling System
- Heating System Uses Natural Gas
- Gas Water Heater
- Internet Available
Additional Features
- Patio
- Ground Level
Listing and Financial Details
- Home warranty included in the sale of the property
- Assessor Parcel Number 20034027
Community Details
Overview
- Western Nevada Management Association, Phone Number (775) 284-4434
- Maintained Community
- The community has rules related to covenants, conditions, and restrictions
Security
- Fire and Smoke Detector
Ownership History
Purchase Details
Purchase Details
Home Financials for this Owner
Home Financials are based on the most recent Mortgage that was taken out on this home.Purchase Details
Purchase Details
Purchase Details
Purchase Details
Purchase Details
Home Financials for this Owner
Home Financials are based on the most recent Mortgage that was taken out on this home.Purchase Details
Home Financials for this Owner
Home Financials are based on the most recent Mortgage that was taken out on this home.Purchase Details
Home Financials for this Owner
Home Financials are based on the most recent Mortgage that was taken out on this home.Purchase Details
Home Financials for this Owner
Home Financials are based on the most recent Mortgage that was taken out on this home.Purchase Details
Home Financials for this Owner
Home Financials are based on the most recent Mortgage that was taken out on this home.Purchase Details
Home Financials for this Owner
Home Financials are based on the most recent Mortgage that was taken out on this home.Purchase Details
Home Financials for this Owner
Home Financials are based on the most recent Mortgage that was taken out on this home.Similar Homes in the area
Home Values in the Area
Average Home Value in this Area
Purchase History
| Date | Type | Sale Price | Title Company |
|---|---|---|---|
| Quit Claim Deed | -- | None Listed On Document | |
| Bargain Sale Deed | $310,000 | First Centennial Reno | |
| Interfamily Deed Transfer | -- | First Centennial Reno | |
| Interfamily Deed Transfer | -- | None Available | |
| Interfamily Deed Transfer | -- | None Available | |
| Interfamily Deed Transfer | -- | None Available | |
| Bargain Sale Deed | $419,000 | -- | |
| Bargain Sale Deed | $284,000 | Ticor Title Of Nevada Inc | |
| Bargain Sale Deed | $181,000 | First Centennial Title Co | |
| Interfamily Deed Transfer | $181,000 | First Centennial Title Co | |
| Bargain Sale Deed | $132,000 | Stewart Title Company | |
| Warranty Deed | -- | Stewart Title | |
| Deed | $117,000 | Stewart Title |
Mortgage History
| Date | Status | Loan Amount | Loan Type |
|---|---|---|---|
| Previous Owner | $184,000 | New Conventional | |
| Previous Owner | $200,000 | Fannie Mae Freddie Mac | |
| Previous Owner | $144,800 | Unknown | |
| Previous Owner | $21,700 | Stand Alone Second | |
| Previous Owner | $144,800 | Unknown | |
| Previous Owner | $130,920 | FHA | |
| Previous Owner | $81,800 | No Value Available |
Property History
| Date | Event | Price | Change | Sq Ft Price |
|---|---|---|---|---|
| 08/31/2022 08/31/22 | Sold | $419,000 | 0.0% | $303 / Sq Ft |
| 08/01/2022 08/01/22 | Pending | -- | -- | -- |
| 07/28/2022 07/28/22 | For Sale | $419,000 | +34.9% | $303 / Sq Ft |
| 12/07/2020 12/07/20 | Sold | $310,689 | +3.6% | $225 / Sq Ft |
| 11/07/2020 11/07/20 | Pending | -- | -- | -- |
| 11/05/2020 11/05/20 | For Sale | $299,995 | -- | $217 / Sq Ft |
Tax History Compared to Growth
Tax History
| Year | Tax Paid | Tax Assessment Tax Assessment Total Assessment is a certain percentage of the fair market value that is determined by local assessors to be the total taxable value of land and additions on the property. | Land | Improvement |
|---|---|---|---|---|
| 2025 | $1,720 | $69,012 | $32,305 | $36,707 |
| 2024 | $1,720 | $68,874 | $30,625 | $38,249 |
| 2023 | $1,670 | $58,580 | $24,675 | $33,905 |
| 2022 | $1,623 | $51,586 | $22,190 | $29,397 |
| 2021 | $1,574 | $48,069 | $18,480 | $29,589 |
| 2020 | $1,526 | $48,438 | $18,515 | $29,923 |
| 2019 | $1,453 | $46,106 | $16,485 | $29,621 |
| 2018 | $1,387 | $41,186 | $12,075 | $29,111 |
| 2017 | $1,331 | $41,165 | $12,145 | $29,020 |
| 2016 | $1,297 | $40,424 | $10,710 | $29,714 |
| 2015 | $1,295 | $39,369 | $9,135 | $30,234 |
| 2014 | $1,255 | $36,324 | $7,210 | $29,114 |
| 2013 | -- | $33,184 | $5,110 | $28,074 |
Agents Affiliated with this Home
-

Seller's Agent in 2022
Mary Avalos
Keller Williams Group One Inc.
(775) 745-1741
5 in this area
144 Total Sales
-

Buyer's Agent in 2022
Jim de Lancey
Keller Williams Group One Inc.
(775) 323-9984
3 in this area
55 Total Sales
-
J
Seller's Agent in 2020
Jon Lundahl
Dickson Realty
(775) 313-1200
1 in this area
19 Total Sales
-
M
Buyer's Agent in 2020
Mike Carwin
Fathom Realty
(775) 722-1044
2 in this area
10 Total Sales
Map
Source: Northern Nevada Regional MLS
MLS Number: 200015446
APN: 200-340-27
- 6029 Conness Way
- 6220 Valley Wood Dr
- 1920 Windview Ct
- 5916 Coyote Ridge Rd
- 5869 Morgan Horse St Unit Lot 14
- 1651 Ashbury Ln
- 1639 Prancer St Unit Lot 47
- 1632 Prancer St Unit Monarch 44
- 6460 Valley Wood Dr
- 5895 Blue Horizon Dr
- 5787 Golden Eagle Dr
- 1664 Shadow Wood Rd
- 1500 Backer Way
- 1668 Glen Oaks Dr
- 1255 Dry Falls Cir
- 2130 Canyon Mesa Ct
- 5897 September Cir
- "0" Simons Dr
- 2493 Bentley Dr
- 5455 Montego Ct
