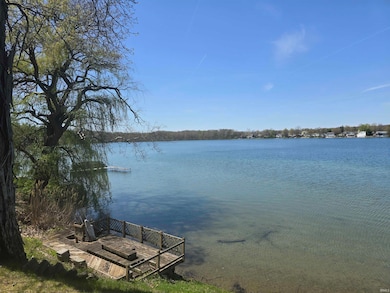Estimated payment $1,663/month
Total Views
34,774
3
Beds
2
Baths
2,404
Sq Ft
$129
Price per Sq Ft
Highlights
- 113 Feet of Waterfront
- Wood Flooring
- Eat-In Kitchen
- Lake Property
- Enclosed Patio or Porch
- Kitchen Island
About This Home
LAKE LIFE!!! If you have always wanted to live at the lake, this one is it. Home has 3 bedrooms 2 full bathes, eat in kitchen, living and family room. Large lot across the road with shed.
Home Details
Home Type
- Single Family
Est. Annual Taxes
- $862
Year Built
- Built in 1950
Lot Details
- 10,019 Sq Ft Lot
- 113 Feet of Waterfront
- Lake Front
- Sloped Lot
Parking
- Driveway
Home Design
- Walk-Out Ranch
- Slab Foundation
- Shingle Roof
Interior Spaces
- 2-Story Property
- Walk-Out Basement
- Electric Dryer Hookup
Kitchen
- Eat-In Kitchen
- Kitchen Island
Flooring
- Wood
- Carpet
- Vinyl
Bedrooms and Bathrooms
- 3 Bedrooms
- Separate Shower
Outdoor Features
- Sun Deck
- Lake Property
- Lake, Pond or Stream
- Enclosed Patio or Porch
Schools
- Lakeland Primary Elementary School
- Lakeland Intermediate
- Lakeland Jr/Sr High School
Utilities
- Forced Air Heating and Cooling System
- Heating System Uses Gas
- Private Company Owned Well
- Well
- Septic System
Listing and Financial Details
- Assessor Parcel Number 44-03-26-100-030.008-012
Map
Create a Home Valuation Report for This Property
The Home Valuation Report is an in-depth analysis detailing your home's value as well as a comparison with similar homes in the area
Tax History
| Year | Tax Paid | Tax Assessment Tax Assessment Total Assessment is a certain percentage of the fair market value that is determined by local assessors to be the total taxable value of land and additions on the property. | Land | Improvement |
|---|---|---|---|---|
| 2024 | $115 | $12,700 | $12,100 | $600 |
| 2023 | $113 | $12,300 | $11,700 | $600 |
| 2022 | $118 | $12,000 | $11,400 | $600 |
| 2021 | $108 | $12,000 | $11,400 | $600 |
| 2020 | $119 | $12,000 | $11,400 | $600 |
| 2019 | $123 | $12,000 | $11,400 | $600 |
| 2018 | $123 | $11,400 | $10,800 | $600 |
| 2017 | $122 | $11,400 | $10,800 | $600 |
| 2016 | $120 | $11,400 | $10,800 | $600 |
| 2014 | $119 | $11,400 | $10,800 | $600 |
| 2013 | $119 | $11,400 | $10,800 | $600 |
Source: Public Records
Property History
| Date | Event | Price | List to Sale | Price per Sq Ft |
|---|---|---|---|---|
| 02/23/2026 02/23/26 | Price Changed | $309,900 | -1.6% | $129 / Sq Ft |
| 12/04/2025 12/04/25 | Price Changed | $315,000 | -8.7% | $131 / Sq Ft |
| 09/25/2025 09/25/25 | Price Changed | $345,000 | -5.5% | $144 / Sq Ft |
| 08/25/2025 08/25/25 | Price Changed | $365,000 | -6.2% | $152 / Sq Ft |
| 06/03/2025 06/03/25 | Price Changed | $389,000 | -4.9% | $162 / Sq Ft |
| 04/28/2025 04/28/25 | Price Changed | $409,000 | -4.9% | $170 / Sq Ft |
| 02/27/2025 02/27/25 | For Sale | $429,900 | -- | $179 / Sq Ft |
Source: Indiana Regional MLS
Source: Indiana Regional MLS
MLS Number: 202506355
APN: 44-03-26-100-041.013-012
Nearby Homes
- 1770 W 570 N
- 6420 N 175 W
- 7075 N 020 W
- 650 W 800 N
- 510 E 700 N
- 1575 W 195 N
- 2930 N 080 E
- 0 Deer Rd
- 69760 White School Rd
- 0 S Centerville Rd
- 26137 Diana Dr
- 69430 Stubey Rd
- 2065 N 500 W
- 69819 S Nottawa Rd
- 27644 E Fawn River Rd
- 501 Norwood St
- 26865 Us Highway 12
- 101 Cottage
- 2200-2201 Indiana 9
- 1387 Flanders St
- 69086 Texas Ave
- 835 Us-20 Unit 6
- 104 W Michigan St Unit 4
- 155 Memorial Dr
- 205 E Murray Ave
- 930 W 590 S
- 484 Florence Rd
- 435 Prospect St
- 14250 Riverside Dr Unit B-2 Apt-2
- 40 N Main St Unit E
- 60 N Main St Unit 60 North main #202
- 60 N Main St Unit 58 A 204
- 1305 W Vistula St
- 418 Cadillac St
- 400 Cadillac St
- 1815 Raleigh Ave
- 1306 Cedarbrook Ct
- 515 N State St Unit 515 N State
- 109 S State St Unit 6
- 1006 S Indiana Ave
Your Personal Tour Guide
Ask me questions while you tour the home.







