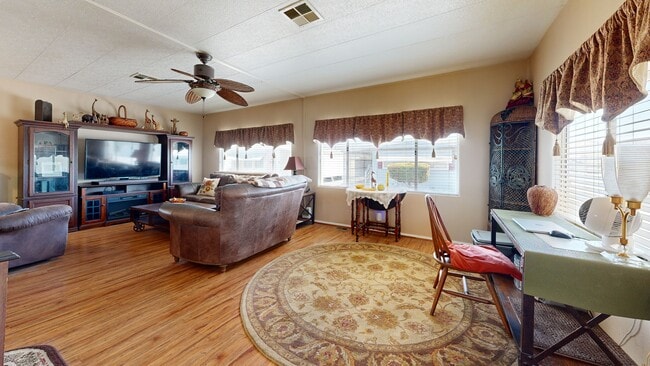
Estimated payment $410/month
Highlights
- Hot Property
- Active Adult
- Deck
- Spa
- Open Floorplan
- Great Room
About This Home
55+ Senior community. Really a cutie inside! Large open great room with a formal dining area. Large windows for lots of sunlight, easterly facing for the morning sun. Remodeled and upgraded kitchen featuring stainless steel refrigerator, DW, microwave, cabinets with newer doors and a moveable island that's included. Large master bedroom and ample sized 2nd bedroom. Bathrooms have also been remodeled. Newer cabinets, toilets and attractive soft pine lap siding on the walls of the guest bath. Updated lighting and ceiling fans throughout. There is a shaded and vinyl fenced area for human and furry friend life. textured walls throughout. The park is centrally located so you can walk to shopping, restaurants, park and transportation if needed. Security fencing all around the community. Clubhouse with pool/spa/kitchen and social area. The park has a clean, well maintained look. Application for the park is attached in supplements.
Listing Agent
Brubaker Culton R.E. & Dev. Brokerage Phone: 951-658-7211 License #00755357 Listed on: 07/18/2025
Property Details
Home Type
- Manufactured Home
Year Built
- Built in 1980
Lot Details
- Vinyl Fence
- Land Lease of $725 per month
Home Design
- Entry on the 1st floor
- Shingle Roof
- Asphalt Roof
- Pier Jacks
Interior Spaces
- 1,248 Sq Ft Home
- 1-Story Property
- Open Floorplan
- Ceiling Fan
- Great Room
- Family Room Off Kitchen
- Laminate Flooring
- Laundry Room
Kitchen
- Open to Family Room
- Gas Range
- Dishwasher
Bedrooms and Bathrooms
- 2 Bedrooms
- 2 Full Bathrooms
Parking
- 2 Parking Spaces
- 2 Carport Spaces
- Parking Available
Pool
- Spa
- Fence Around Pool
Outdoor Features
- Deck
- Covered Patio or Porch
Location
- Suburban Location
Mobile Home
- Mobile home included in the sale
- Mobile Home Model is HowardManor
- Mobile Home is 24 x 52 Feet
- Aluminum Skirt
Utilities
- Evaporated cooling system
- Central Heating
Listing and Financial Details
- Assessor Parcel Number 009702806
- Seller Considering Concessions
Community Details
Overview
- Active Adult
- No Home Owners Association
- Sunburst | Phone (951) 658-0610
Recreation
- Community Pool
- Community Spa
Pet Policy
- Call for details about the types of pets allowed
Map
Home Values in the Area
Average Home Value in this Area
Property History
| Date | Event | Price | Change | Sq Ft Price |
|---|---|---|---|---|
| 09/22/2025 09/22/25 | Price Changed | $65,000 | -7.0% | $52 / Sq Ft |
| 07/18/2025 07/18/25 | For Sale | $69,900 | -- | $56 / Sq Ft |
About the Listing Agent
Vivian's Other Listings
Source: California Regional Multiple Listing Service (CRMLS)
MLS Number: SW25162033
- 1895 W Devonshire Ave Unit 20
- 1895 W Devonshire Ave Unit 135
- 1871 Calle Pasito
- 1956 Calle Arboleda
- 2130 Avenida Estrada
- 2119 Casita Ct
- 1887 Calle Amargosa
- 2158 Casita Ct
- 260 N Lyon Ave Unit 125
- 260 N Lyon Ave Unit 86
- 260 N Lyon Ave Unit 24
- 260 N Lyon Ave Unit 52
- 260 N Lyon Ave Unit 141
- 260 N Lyon Ave Unit 22
- 260 N Lyon Ave Unit 38
- 332 N Lyon Ave Unit 94
- 332 N Lyon Ave Unit 34
- 332 N Lyon Ave Unit 25
- 332 N Lyon Ave Unit 111
- 332 N Lyon Ave Unit 101
- 1847 Cll Pasito
- 2159 Avenida Estrada
- 2133 Casita Ct
- 2354 Antigua Ct
- 2355 Cristobal Ave
- 589 Solano Dr
- 597 Corona St
- 2098 W Acacia Ave
- 1270 Rosalia Ave Unit 1
- 2770 W Devonshire Ave
- 1112 W Devonshire Ave
- 512 De Soto Dr
- 2405 Tahoe Cir Unit B
- 750 N Kirby St
- 1261 W Mayberry Ave
- 3030 W Acacia Ave
- 1774 Santiago Way
- 690 Lassen Way
- 1061 Mountain View Dr
- 873 Ponderosa Dr





