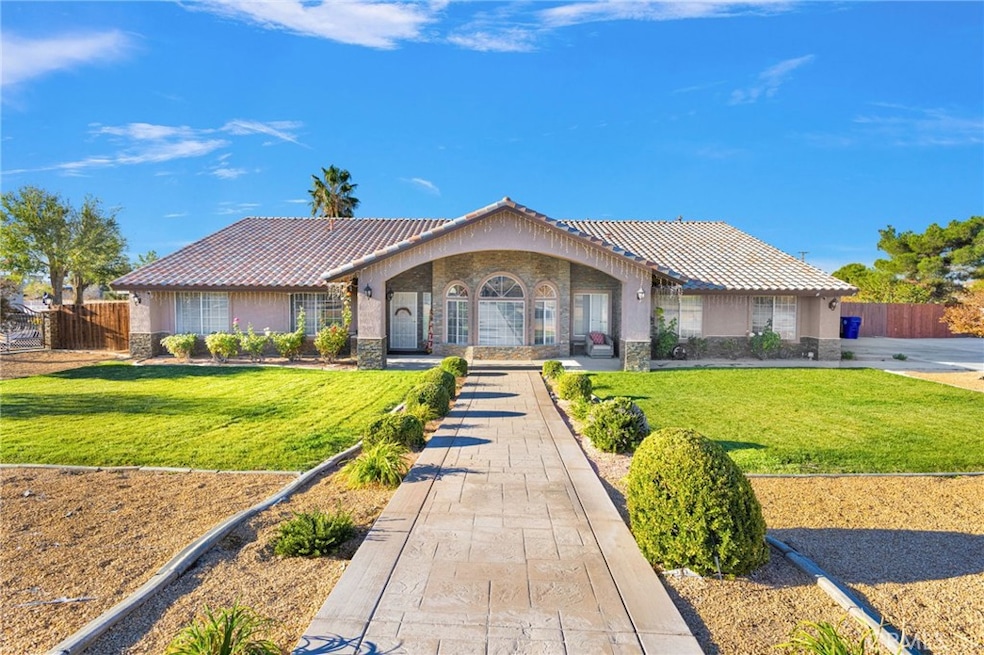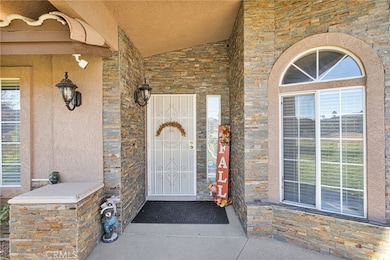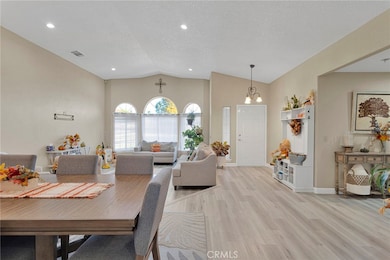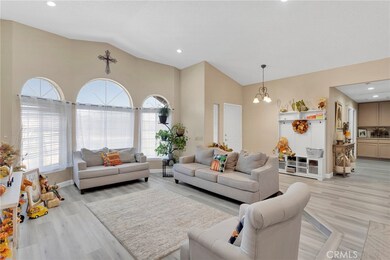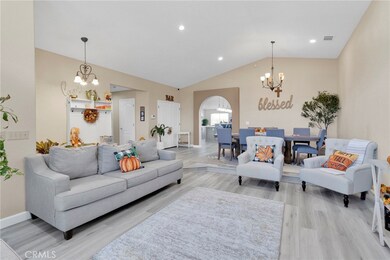18955 Pachappa Rd Apple Valley, CA 92307
High Desert NeighborhoodHighlights
- Private Pool
- Gated Parking
- Mountain View
- RV Access or Parking
- Updated Kitchen
- Fireplace in Primary Bedroom
About This Home
Discover a hidden paradise designed for comfort, connection, and unforgettable memories. Thoughtfully expanded and beautifully updated, this luxury residence offers an open floor plan filled with rich natural light and an effortless flow that blends elegance with everyday ease. Featuring 5 spacious bedrooms, 2 inviting living rooms, and a chef-inspired kitchen, the home delivers exceptional convenience and style. Enjoy 3 fully renovated bathrooms, a fully equipped laundry room, and solar panels for energy efficiency. The 3-car garage includes a 230-volt electric vehicle charging station, adding modern practicality to its long list of amenities. Step outside to an extraordinary resort-style setting. A sparkling pool, custom gazebos, mature fruit trees, an outdoor bathroom, and a full bar create the ultimate space for entertaining or peaceful relaxation. Whether hosting gatherings or unwinding in your own private retreat, this backyard oasis is truly special. Located in a quiet, well-kept neighborhood yet just minutes away from popular restaurant chains and St. Mary’s Hospital, the home offers both serenity and convenience. Landlord covers landscaping and pool maintenance. Tenant is responsible for all utilities. MUST SUBMIT AN APPLICATION PRIOR TO VIEWING THE PROPERTY
Listing Agent
1st Class RealEstate Mavericks Brokerage Phone: 760-524-2834 License #01819868 Listed on: 11/19/2025
Home Details
Home Type
- Single Family
Est. Annual Taxes
- $5,593
Year Built
- Built in 1997
Lot Details
- 0.61 Acre Lot
- Rural Setting
- Wrought Iron Fence
- Landscaped
Parking
- 3 Car Attached Garage
- Parking Available
- Side Facing Garage
- Two Garage Doors
- Garage Door Opener
- Driveway Level
- Gated Parking
- RV Access or Parking
Property Views
- Mountain
- Pool
- Neighborhood
Home Design
- Entry on the 1st floor
- Turnkey
Interior Spaces
- 3,276 Sq Ft Home
- 1-Story Property
- Ceiling Fan
- Wood Burning Stove
- Family Room with Fireplace
- Great Room
- Family Room Off Kitchen
- Living Room
- Dining Room
- Laundry Room
Kitchen
- Updated Kitchen
- Breakfast Area or Nook
- Open to Family Room
- Breakfast Bar
- Double Oven
- Free-Standing Range
- Microwave
- Dishwasher
- Kitchen Island
- Built-In Trash or Recycling Cabinet
- Self-Closing Drawers and Cabinet Doors
Bedrooms and Bathrooms
- 5 Main Level Bedrooms
- Fireplace in Primary Bedroom
- 3 Full Bathrooms
- Dual Vanity Sinks in Primary Bathroom
- Soaking Tub
- Bathtub with Shower
- Separate Shower
Eco-Friendly Details
- Energy-Efficient Appliances
- Energy-Efficient HVAC
- Grid-tied solar system exports excess electricity
- Energy-Efficient Thermostat
Outdoor Features
- Private Pool
- Covered Patio or Porch
- Exterior Lighting
- Outbuilding
Utilities
- Central Heating and Cooling System
- 220 Volts in Garage
- High-Efficiency Water Heater
- Conventional Septic
Listing and Financial Details
- Security Deposit $4,200
- Rent includes gardener, pool
- 12-Month Minimum Lease Term
- Available 1/1/26
- Tax Lot 243
- Tax Tract Number 5770
- Assessor Parcel Number 0473211150000
Community Details
Overview
- No Home Owners Association
- Electric Vehicle Charging Station
Pet Policy
- Limit on the number of pets
- Pet Size Limit
- Dogs Allowed
- Breed Restrictions
Map
Source: California Regional Multiple Listing Service (CRMLS)
MLS Number: HD25262867
APN: 0473-211-15
- 18765 Munsee Rd
- 18965 Siskiyou Rd
- 0 Munsee Rd
- 18830 Munsee Rd
- 0 Tao Rd Unit CV23214930
- 16485 Wintun Rd
- 16035 Venango Rd
- 18668 Kamana Rd
- 16270 Chippewa Rd
- 16620 Iwa Rd
- 19375 Corwin Rd
- 15908 Acoma Rd
- 123 Menahka Rd Unit 638
- 16501 Menahka Rd
- 0 Menahka Ct
- 0 Roanoke Rd Unit HD25142103
- 0 Allegheny Rd Unit SB19127526
- 0 Chippewa Rd Unit CV25181966
- 16264 Saint Timothy Rd
- 16027 Mandan Rd
- 19136 Outer Highway 18 N
- 16362 Kamana Rd
- 16383 Quantico Rd Unit 4
- 18534 Symeron Rd
- Rd
- 15370 Tacony Rd
- 18328 Symeron Rd
- 20157 Carlisle Rd Unit C
- 16342 Ridge View Dr
- 20289 Thunderbird Rd
- 16583 E St
- 16705 C St
- 16684 Forrest Ave
- 16745 Yucca Ave Unit A
- 14075 Driftwood Dr
- 13960 Driftwood Dr Unit B
- 13863 Choco Rd
- 21006 Pine Ridge Ave
- 13677 Ivanpah Rd
- 13901 Hidden Valley Rd
