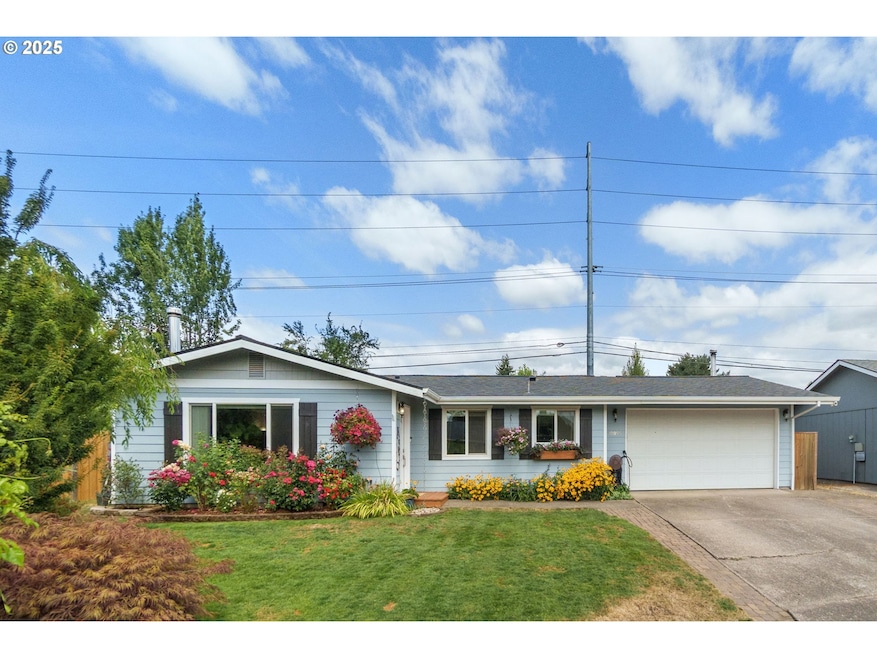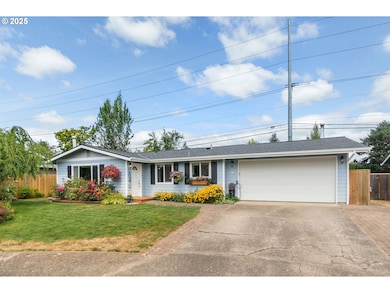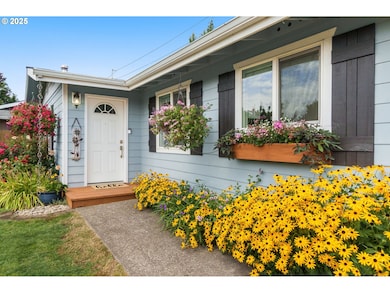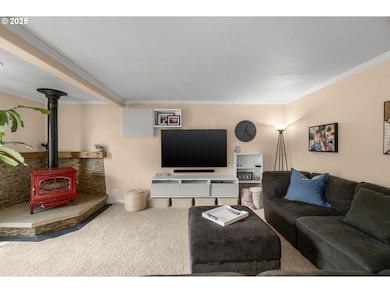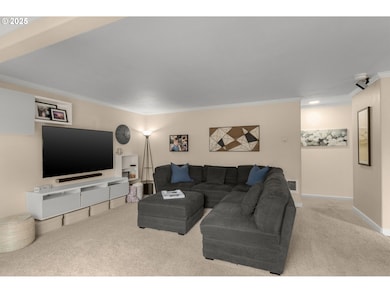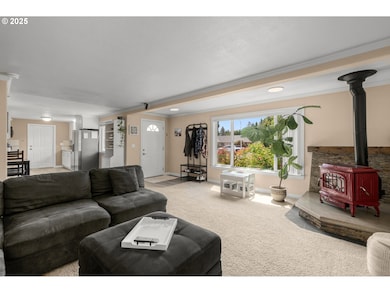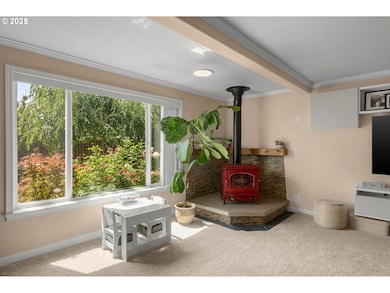18955 SW Boucher Ct Beaverton, OR 97006
Estimated payment $3,234/month
Highlights
- Deck
- 4-minute walk to Willow Creek/Sw 185Th Avenue Transit Center
- Private Yard
- Wood Burning Stove
- 2 Fireplaces
- Outdoor Water Feature
About This Home
Welcome HOME to this beautiful 3 bed, 2 bath, single-level Ranch located on a desirable cul-de-sac in Aloha. Pride of ownership shines through this home’s many lovely details - inside and out - with an open concept living space, wood burning stove to cozy up to on chilly evenings (one in the living room AND one in the garage), large primary suite with walk-in closet, and a lush garden featuring mature maple trees, a weeping cherry, roses, blueberry bushes and apple trees, to name just a few. Perfectly upgraded, the bright and chef worthy kitchen has newer stainless steel appliances and refinished soft close cabinets. Garden and animal lovers will appreciate the fenced off (with removable gates) vegetable garden area, the chicken run with a coop, and the insulated shed for all your storage needs. True to sustainability, the property has a rainwater-harvesting system (600 gal capacity with electric pump). Discreetly tucked away but packed with potential, the 4-car attached garage is a “tinker’s dream” whether you wrench, weld, or woodwork! This home blends modern upgrades, eco-friendly solar panels atop a new 40 year roof, and thoughtful design in a true turnkey package. Come and experience the care and craftsmanship that make this home a gem!
Home Details
Home Type
- Single Family
Est. Annual Taxes
- $4,090
Year Built
- Built in 1972
Lot Details
- 6,969 Sq Ft Lot
- Cul-De-Sac
- Poultry Coop
- Fenced
- Level Lot
- Private Yard
- Garden
Parking
- 4 Car Attached Garage
- Garage on Main Level
- Garage Door Opener
- Driveway
Home Design
- Composition Roof
- Cement Siding
- Concrete Perimeter Foundation
Interior Spaces
- 1,422 Sq Ft Home
- 1-Story Property
- Ceiling Fan
- 2 Fireplaces
- Wood Burning Stove
- Wood Burning Fireplace
- Vinyl Clad Windows
- Family Room
- Living Room
- Dining Room
- Wall to Wall Carpet
- Crawl Space
- Washer and Dryer
Kitchen
- Free-Standing Range
- Microwave
- Dishwasher
- Stainless Steel Appliances
- Disposal
Bedrooms and Bathrooms
- 3 Bedrooms
- 2 Full Bathrooms
Accessible Home Design
- Accessibility Features
- Accessible Approach with Ramp
- Level Entry For Accessibility
Eco-Friendly Details
- Solar Heating System
- On Site Stormwater Management
Outdoor Features
- Deck
- Outdoor Water Feature
- Shed
- Outbuilding
- Rain Barrels or Cisterns
Schools
- Mckinley Elementary School
- Meadow Park Middle School
- Aloha High School
Utilities
- Cooling System Mounted In Outer Wall Opening
- Window Unit Cooling System
- Heating System Mounted To A Wall or Window
- Electric Water Heater
Community Details
- No Home Owners Association
- Willow Creek Subdivision
Listing and Financial Details
- Assessor Parcel Number R288566
Map
Home Values in the Area
Average Home Value in this Area
Tax History
| Year | Tax Paid | Tax Assessment Tax Assessment Total Assessment is a certain percentage of the fair market value that is determined by local assessors to be the total taxable value of land and additions on the property. | Land | Improvement |
|---|---|---|---|---|
| 2025 | $4,090 | $222,670 | -- | -- |
| 2024 | $3,842 | $216,190 | -- | -- |
| 2023 | $3,842 | $209,900 | $0 | $0 |
| 2022 | $3,712 | $209,900 | $0 | $0 |
| 2021 | $3,578 | $197,860 | $0 | $0 |
| 2020 | $3,469 | $192,100 | $0 | $0 |
| 2019 | $3,361 | $186,510 | $0 | $0 |
| 2018 | $3,251 | $181,080 | $0 | $0 |
| 2017 | $3,136 | $175,810 | $0 | $0 |
| 2016 | $3,024 | $170,690 | $0 | $0 |
| 2015 | $2,930 | $165,720 | $0 | $0 |
| 2014 | $2,880 | $160,900 | $0 | $0 |
Property History
| Date | Event | Price | List to Sale | Price per Sq Ft |
|---|---|---|---|---|
| 08/21/2025 08/21/25 | Price Changed | $549,000 | -1.8% | $386 / Sq Ft |
| 08/07/2025 08/07/25 | For Sale | $559,000 | -- | $393 / Sq Ft |
Purchase History
| Date | Type | Sale Price | Title Company |
|---|---|---|---|
| Warranty Deed | $335,000 | Ticor Title | |
| Warranty Deed | $136,500 | Pacific Nw Title | |
| Warranty Deed | $124,000 | Fidelity National Title Co | |
| Warranty Deed | $95,000 | Fidelity National Title Co | |
| Deed | -- | -- |
Mortgage History
| Date | Status | Loan Amount | Loan Type |
|---|---|---|---|
| Open | $318,250 | New Conventional | |
| Previous Owner | $109,200 | No Value Available | |
| Previous Owner | $105,400 | No Value Available | |
| Previous Owner | $76,000 | No Value Available | |
| Closed | $20,475 | No Value Available |
Source: Regional Multiple Listing Service (RMLS)
MLS Number: 747459206
APN: R0288566
- 18770 SW Lisa Ct
- 470 SW 194th Ct
- 380 SW 194th Ct
- 18485 SW Stepping Stone Dr Unit 51
- 18485 SW Stepping Stone Dr Unit 55
- 10733 NE Red Wing Way Unit 101
- 10757 NE Red Wing Way Unit 201
- 19677 SW Blackbear Ct
- 19692 SW Blackbear Ct
- 10842 NE Red Wing Way Unit 203
- 10805 NE Red Wing Way Unit 201
- 10805 NE Red Wing Way Unit 202
- 18655 SW Longacre St
- 547 SW Georgetown Way Unit 27
- 18800 SW Longacre St
- 10882 NE Red Wing Way Unit 204
- 10882 NE Red Wing 204 Way
- 312 NE 105th Ave
- 520 SW Georgetown Way
- 321 NE Edgeway Dr
- 230 SE Edgeway Dr
- 875 SW 185th Ave
- 18380 NW Heritage Pkwy
- 10664 NE Holly St Unit 102
- 20056 SW Doma Ln
- 650 SW 201st Ave
- 545 SW 201st Ave
- 1020 SW 177th Terrace
- 18300 NW Walker Rd
- 380 NW Gina Way
- 1345 SW 172nd Terrace
- 1390 NE Compton Dr
- 1305 NE 105th Way
- 1250 NE Compton Dr
- 16961 SW Cashew Way
- 9950 NE Gibbs Dr
- 1683 SW San Mateo Terrace
- 1563 SW 172nd Terrace
- 1000 SW 170th Ave Unit 202
- 1090 NE 91st Ave
