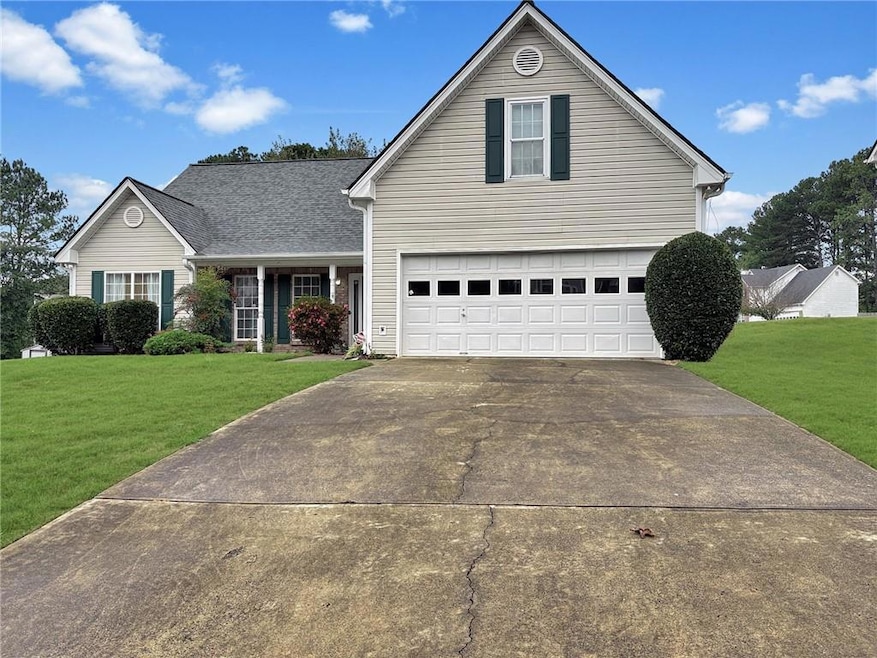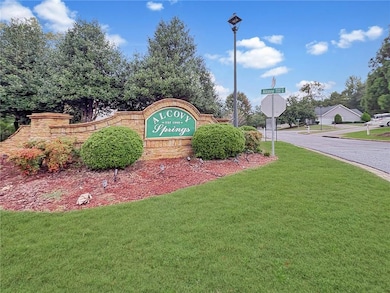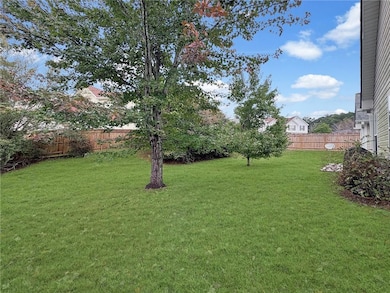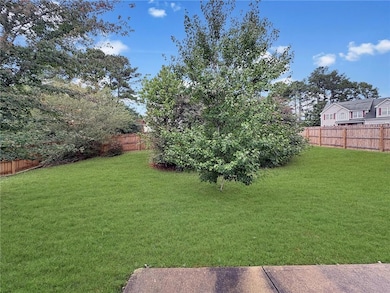
$350,000
- 3 Beds
- 2 Baths
- 1,242 Sq Ft
- 325 Timberridge Ln
- Auburn, GA
Welcome to this charming 3-bedroom, 2-bath ranch on a large, 2 acre level fenced lot in the heart of Auburn, GA. With no HOA, a new roof, newer HVAC system, and newer hot water heater, this move-in ready home offers peace of mind and freedom to make it your own. Home has two out buildings on 12x20 and the other one is 20x20. Inside, you’ll find split bedroom floor plan, family room with
Dianna McWhorter Keller Williams North Atlanta



