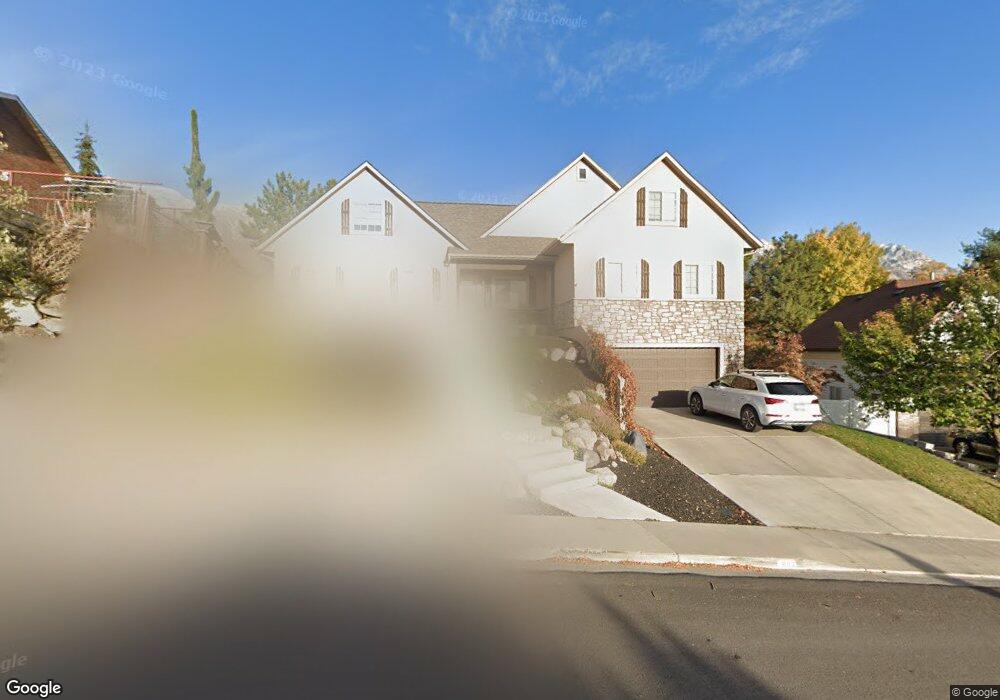1896 N Main St Orem, UT 84057
Northridge NeighborhoodEstimated Value: $830,000 - $869,000
6
Beds
5
Baths
4,945
Sq Ft
$172/Sq Ft
Est. Value
About This Home
This home is located at 1896 N Main St, Orem, UT 84057 and is currently estimated at $849,078, approximately $171 per square foot. 1896 N Main St is a home located in Utah County with nearby schools including Northridge Elementary School, Oak Canyon Junior High School, and Timpanogos High School.
Ownership History
Date
Name
Owned For
Owner Type
Purchase Details
Closed on
Apr 24, 2019
Sold by
Coles Michael K
Bought by
Coles Michael K and Coles Raelyn
Current Estimated Value
Home Financials for this Owner
Home Financials are based on the most recent Mortgage that was taken out on this home.
Original Mortgage
$361,212
Outstanding Balance
$314,744
Interest Rate
3.87%
Mortgage Type
FHA
Estimated Equity
$534,334
Purchase Details
Closed on
Mar 21, 2018
Sold by
Baker Brian F
Bought by
Coles Michael K
Home Financials for this Owner
Home Financials are based on the most recent Mortgage that was taken out on this home.
Original Mortgage
$17,155
Interest Rate
4.4%
Mortgage Type
Stand Alone Second
Purchase Details
Closed on
Feb 8, 2018
Sold by
Baker Erlyn M
Bought by
Baker Brian F
Home Financials for this Owner
Home Financials are based on the most recent Mortgage that was taken out on this home.
Original Mortgage
$17,155
Interest Rate
4.4%
Mortgage Type
Stand Alone Second
Purchase Details
Closed on
Jan 12, 2006
Sold by
Christensen Kerry L
Bought by
Baker Brian F and Baker Erlyn M
Home Financials for this Owner
Home Financials are based on the most recent Mortgage that was taken out on this home.
Original Mortgage
$258,000
Interest Rate
5.62%
Mortgage Type
Fannie Mae Freddie Mac
Purchase Details
Closed on
Oct 6, 2005
Sold by
Christensen Kerry Lloyd
Bought by
Christensen Kerry L
Home Financials for this Owner
Home Financials are based on the most recent Mortgage that was taken out on this home.
Original Mortgage
$280,000
Interest Rate
5.7%
Mortgage Type
Credit Line Revolving
Purchase Details
Closed on
Sep 10, 2004
Sold by
Right Angle Construction Llc
Bought by
Christensen Kerry Lloyd
Purchase Details
Closed on
Aug 30, 2004
Sold by
Holdman William Floyd and Holdman Ann E
Bought by
Right Angle Construction Llc
Create a Home Valuation Report for This Property
The Home Valuation Report is an in-depth analysis detailing your home's value as well as a comparison with similar homes in the area
Home Values in the Area
Average Home Value in this Area
Purchase History
| Date | Buyer | Sale Price | Title Company |
|---|---|---|---|
| Coles Michael K | -- | Utah First Title Ins Agcy | |
| Coles Michael K | -- | North American Title | |
| Baker Brian F | -- | North American Title | |
| Baker Brian F | -- | Horizon Title Insurance | |
| Christensen Kerry L | -- | Horizon Title Insurance | |
| Christensen Kerry Lloyd | -- | Horizon Title Insurance | |
| Right Angle Construction Llc | -- | Horizon Title Insurance |
Source: Public Records
Mortgage History
| Date | Status | Borrower | Loan Amount |
|---|---|---|---|
| Open | Coles Michael K | $361,212 | |
| Closed | Coles Michael K | $17,155 | |
| Previous Owner | Baker Brian F | $258,000 | |
| Previous Owner | Christensen Kerry L | $280,000 |
Source: Public Records
Tax History
| Year | Tax Paid | Tax Assessment Tax Assessment Total Assessment is a certain percentage of the fair market value that is determined by local assessors to be the total taxable value of land and additions on the property. | Land | Improvement |
|---|---|---|---|---|
| 2025 | $3,051 | $378,785 | -- | -- |
| 2024 | $3,051 | $373,120 | $0 | $0 |
| 2023 | $2,906 | $381,920 | $0 | $0 |
| 2022 | $2,820 | $359,095 | $0 | $0 |
| 2021 | $2,602 | $501,700 | $156,900 | $344,800 |
| 2020 | $2,446 | $463,500 | $125,500 | $338,000 |
| 2019 | $2,128 | $419,400 | $125,500 | $293,900 |
| 2018 | $2,189 | $412,300 | $118,400 | $293,900 |
| 2017 | $2,052 | $207,020 | $0 | $0 |
| 2016 | $2,080 | $193,490 | $0 | $0 |
| 2015 | $2,059 | $181,115 | $0 | $0 |
| 2014 | $2,055 | $179,960 | $0 | $0 |
Source: Public Records
Map
Nearby Homes
- 1768 Moor Ln
- 87 W 1525 N
- 1547 N 275 West St Unit 5
- 363 E 1395 N Unit 22
- 687 E 175 N
- 1051 E 100 N
- 1461 N Amiron Way Unit D
- 1461 N Amiron Way Unit B
- 332 W Amiron Way Unit D
- 1371 N 330 E Unit 8
- 681 E 215 N
- 1545 N State St Unit 1
- 651 W 1800 N
- 318 E 1250 N
- 790 E 400 N
- 531 W 1350 N
- 597 W 1400 N
- 1643 N Mountain Oaks Dr
- 271 N 400 E
- 582 W 1300 N
