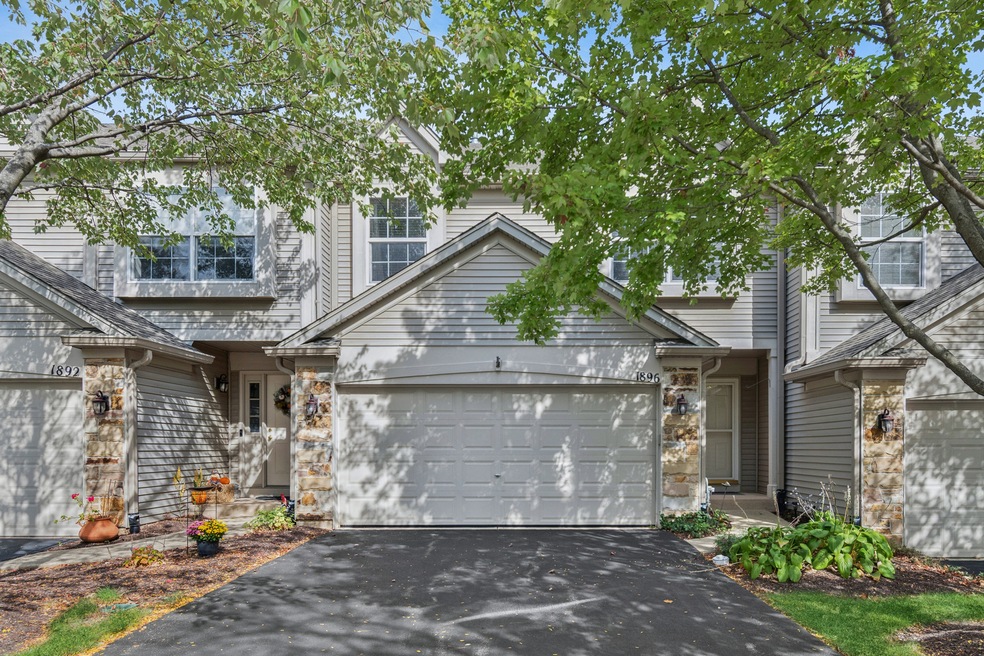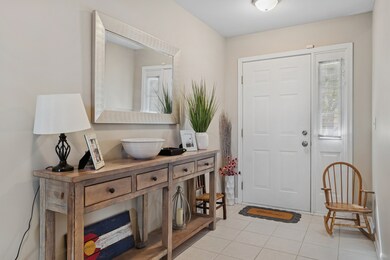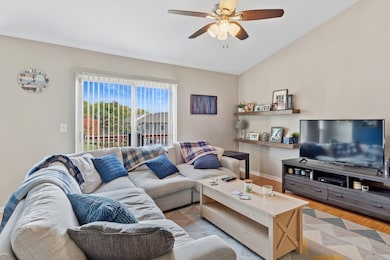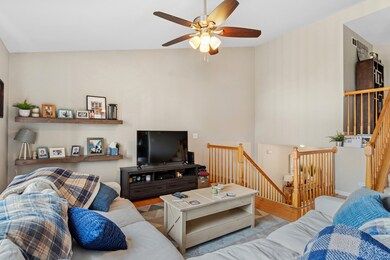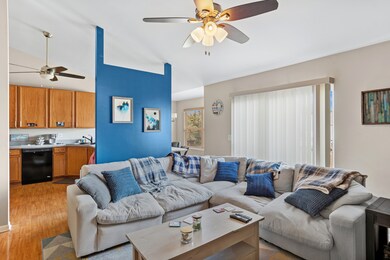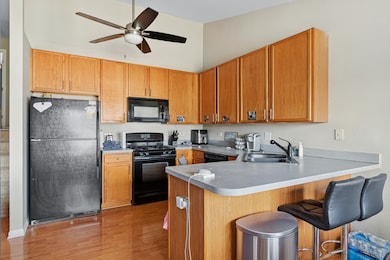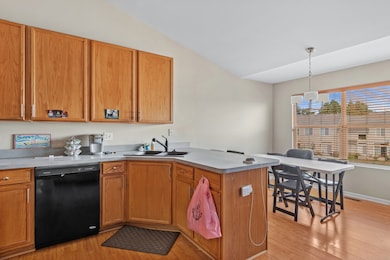1896 Sedgewood Ave Unit 2 Aurora, IL 60503
Far Southeast NeighborhoodEstimated payment $2,497/month
Highlights
- Landscaped Professionally
- Deck
- Breakfast Bar
- The Wheatlands Elementary School Rated A-
- Whirlpool Bathtub
- Living Room
About This Home
Come see this neutrally decorated townhome in desirable Misty Creek! Prime location backing to green space! Open and airy feel with vaulted ceilings. Large living room and eat in kitchen make this home perfect for entertaining. Step out to private oversized deck with views of green space. Upstairs are two large bedrooms including a master suite with vaulted ceilings and walk in closet. Big luxury bath with whirlpool tub and separate shower. Lower level offers a family room, third bedroom, laundry room and plenty of storage space! Great location - close to parks, schools, shopping, expressways and more!
Townhouse Details
Home Type
- Townhome
Est. Annual Taxes
- $6,892
Year Built
- Built in 2003 | Remodeled in 2015
HOA Fees
- $264 Monthly HOA Fees
Parking
- 2 Car Garage
- Driveway
- Parking Included in Price
Home Design
- Entry on the 1st floor
- Asphalt Roof
- Stone Siding
- Concrete Perimeter Foundation
Interior Spaces
- 1,725 Sq Ft Home
- 2-Story Property
- Ceiling Fan
- Entrance Foyer
- Family Room
- Living Room
- Dining Room
Kitchen
- Breakfast Bar
- Range
- Dishwasher
- Disposal
Flooring
- Carpet
- Laminate
Bedrooms and Bathrooms
- 3 Bedrooms
- 3 Potential Bedrooms
- 2 Full Bathrooms
- Whirlpool Bathtub
- Separate Shower
Laundry
- Laundry Room
- Dryer
- Washer
Basement
- Basement Fills Entire Space Under The House
- Finished Basement Bathroom
Home Security
Schools
- The Wheatlands Elementary School
- Bednarcik Junior High School
- Oswego East High School
Utilities
- Forced Air Heating and Cooling System
- Heating System Uses Natural Gas
Additional Features
- Deck
- Landscaped Professionally
Listing and Financial Details
- Homeowner Tax Exemptions
Community Details
Overview
- Association fees include insurance, exterior maintenance, lawn care, snow removal
- 5 Units
- Manager Association, Phone Number (847) 991-6000
- Misty Creek Subdivision, Dover Tri Level Floorplan
- Property managed by Rowell Property Management
Pet Policy
- Pets up to 99 lbs
- Dogs and Cats Allowed
Security
- Resident Manager or Management On Site
- Carbon Monoxide Detectors
Map
Home Values in the Area
Average Home Value in this Area
Tax History
| Year | Tax Paid | Tax Assessment Tax Assessment Total Assessment is a certain percentage of the fair market value that is determined by local assessors to be the total taxable value of land and additions on the property. | Land | Improvement |
|---|---|---|---|---|
| 2024 | $6,892 | $83,567 | $12,421 | $71,146 |
| 2023 | $6,226 | $73,953 | $10,992 | $62,961 |
| 2022 | $6,226 | $67,846 | $10,084 | $57,762 |
| 2021 | $5,822 | $61,678 | $9,167 | $52,511 |
| 2020 | $5,891 | $61,678 | $9,167 | $52,511 |
| 2019 | $6,086 | $62,208 | $9,167 | $53,041 |
| 2018 | $5,627 | $56,583 | $8,338 | $48,245 |
| 2017 | $5,447 | $52,150 | $7,685 | $44,465 |
| 2016 | $5,211 | $49,431 | $7,284 | $42,147 |
| 2015 | $5,117 | $46,633 | $6,872 | $39,761 |
| 2014 | -- | $45,275 | $6,672 | $38,603 |
| 2013 | -- | $45,732 | $6,739 | $38,993 |
Property History
| Date | Event | Price | List to Sale | Price per Sq Ft |
|---|---|---|---|---|
| 10/25/2025 10/25/25 | Pending | -- | -- | -- |
| 10/20/2025 10/20/25 | For Sale | $314,900 | -- | $183 / Sq Ft |
Purchase History
| Date | Type | Sale Price | Title Company |
|---|---|---|---|
| Warranty Deed | $168,500 | Attorney | |
| Warranty Deed | $198,500 | Chicago Title Insurance Co | |
| Warranty Deed | $186,500 | Ticor |
Mortgage History
| Date | Status | Loan Amount | Loan Type |
|---|---|---|---|
| Previous Owner | $160,075 | New Conventional | |
| Previous Owner | $50,000 | Credit Line Revolving | |
| Previous Owner | $100,000 | Fannie Mae Freddie Mac | |
| Previous Owner | $149,166 | Purchase Money Mortgage | |
| Closed | $37,291 | No Value Available |
Source: Midwest Real Estate Data (MRED)
MLS Number: 12497313
APN: 03-01-216-021
- 1875 Keating Dr
- 1871 Keating Dr
- 1855 Keating Dr
- 1850 Misty Ridge Ln Unit 4
- 1763 Baler Ave
- Bellamy Plan at Wheatland Crossing
- Henley Plan at Wheatland Crossing
- Ashton Plan at Wheatland Crossing
- Coventry Plan at Wheatland Crossing
- 1870 Canyon Creek Dr
- 1830 Canyon Creek Dr
- 1880 Canyon Creek Dr
- 1855 Canyon Creek Dr
- 1900 Canyon Creek Dr
- 1757 Baler Ave
- 1751 Baler Ave
- 1961 Edinburgh Ln
- 1760 Stable Ln
- 1963 Misty Ridge Ct
- 1776 Stable Ln
