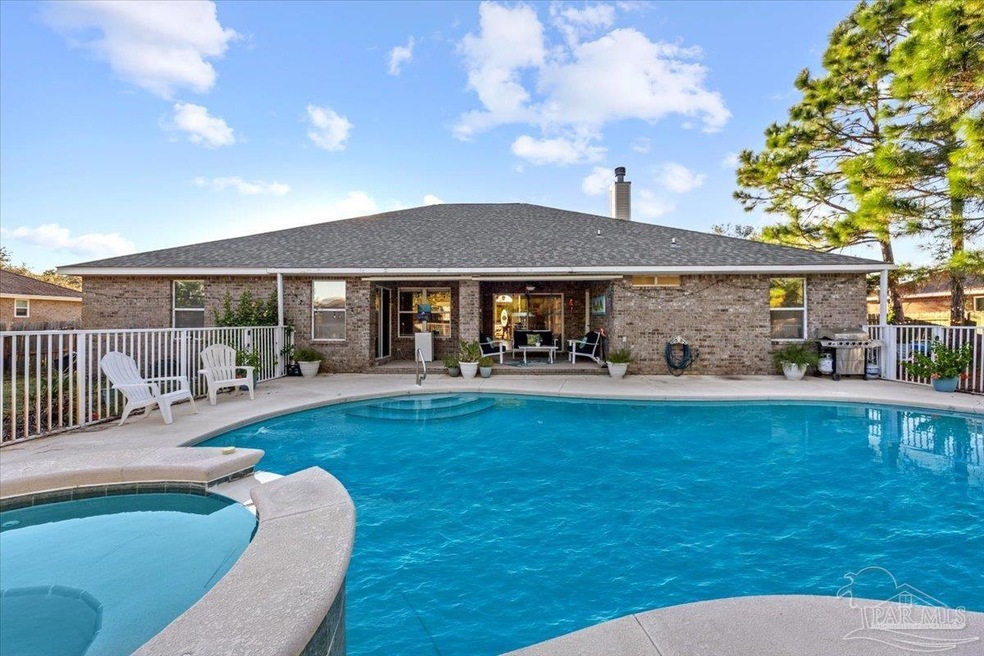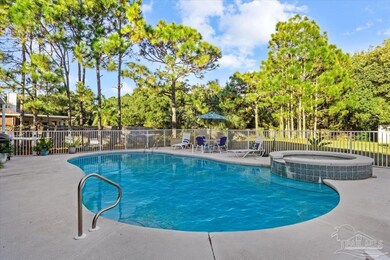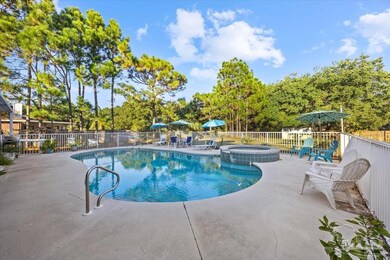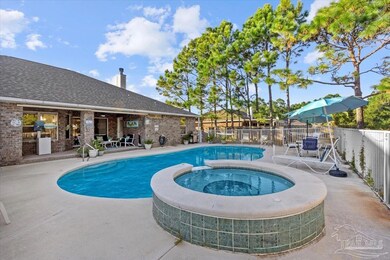1896 Sundown Dr Navarre, FL 32566
Estimated payment $2,968/month
Highlights
- Boat Dock
- Parking available for a boat
- Fitness Center
- West Navarre Intermediate School Rated A-
- Steam Room
- In Ground Pool
About This Home
Remarks: Welcome to this beautiful and spacious 4-bedroom, 3-bathroom home offering the perfect blend of comfort, functionality and Florida living. Tucked on a nearly .5 acre lot in the desirable Holly by the Sea community, this home features a thoughtful split floor plan, dedicated office, formal dining room, and a cozy breakfast nook overlooking the pool and patio. One of the bedrooms includes its own private lockout option—ideal for guests, multigenerational living, or even rental income. This suite has private bathroom access and opens directly to the pool area, creating a true retreat. The primary suite also enjoys private pool access, offering a seamless indoor-outdoor lifestyle. The kitchen is a chef's delight, offering stainless steel appliances, granite. Re-Roof 2019
Listing Agent
Levin Rinke Realty Brokerage Email: barb.sells.fl@gmail.com Listed on: 10/17/2025

Home Details
Home Type
- Single Family
Est. Annual Taxes
- $198
Year Built
- Built in 2004
Lot Details
- 0.45 Acre Lot
- Lot Dimensions: 101
- Privacy Fence
- Back Yard Fenced
- Interior Lot
HOA Fees
- $46 Monthly HOA Fees
Parking
- 2 Car Garage
- Parking available for a boat
- RV or Boat Parking
Home Design
- Brick Exterior Construction
- Slab Foundation
- Shingle Roof
Interior Spaces
- 2,523 Sq Ft Home
- 1-Story Property
- Crown Molding
- Ceiling Fan
- Blinds
- Formal Dining Room
- Open Floorplan
- Home Office
- Inside Utility
- Washer and Dryer Hookup
- Storm Doors
Kitchen
- Breakfast Area or Nook
- Eat-In Kitchen
- Breakfast Bar
- Built-In Microwave
- Dishwasher
- Granite Countertops
- Disposal
Flooring
- Softwood
- Laminate
- Tile
Bedrooms and Bathrooms
- 4 Bedrooms
- 3 Full Bathrooms
Eco-Friendly Details
- Energy-Efficient Insulation
Pool
- In Ground Pool
- Heated Spa
- Gunite Pool
Outdoor Features
- Deck
- Gazebo
- Porch
Schools
- Holley Navarre Elementary School
- Gulf Breeze Middle School
- Navarre High School
Utilities
- Central Heating and Cooling System
- Electric Water Heater
- Septic Tank
Listing and Financial Details
- Assessor Parcel Number 182S261920004000020
Community Details
Overview
- Association fees include recreation facility
- Holley By The Sea Subdivision
Amenities
- Picnic Area
- Steam Room
Recreation
- Boat Dock
- Fishing Pier
- Fitness Center
- Community Pool or Spa Combo
Map
Home Values in the Area
Average Home Value in this Area
Tax History
| Year | Tax Paid | Tax Assessment Tax Assessment Total Assessment is a certain percentage of the fair market value that is determined by local assessors to be the total taxable value of land and additions on the property. | Land | Improvement |
|---|---|---|---|---|
| 2024 | $198 | $366,914 | -- | -- |
| 2023 | $198 | $356,227 | $0 | $0 |
| 2022 | $186 | $345,851 | $50,000 | $295,851 |
| 2021 | $3,623 | $290,802 | $45,000 | $245,802 |
| 2020 | $3,302 | $256,661 | $0 | $0 |
| 2019 | $3,123 | $241,067 | $0 | $0 |
| 2018 | $1,852 | $196,597 | $0 | $0 |
| 2017 | $1,849 | $192,553 | $0 | $0 |
| 2016 | $1,766 | $188,593 | $0 | $0 |
| 2015 | $1,808 | $187,282 | $0 | $0 |
| 2014 | $1,827 | $185,795 | $0 | $0 |
Property History
| Date | Event | Price | List to Sale | Price per Sq Ft | Prior Sale |
|---|---|---|---|---|---|
| 10/17/2025 10/17/25 | For Sale | $550,000 | +58.0% | $218 / Sq Ft | |
| 08/08/2018 08/08/18 | Sold | $348,000 | 0.0% | $138 / Sq Ft | View Prior Sale |
| 07/06/2018 07/06/18 | Pending | -- | -- | -- | |
| 06/25/2018 06/25/18 | For Sale | $348,000 | -- | $138 / Sq Ft |
Purchase History
| Date | Type | Sale Price | Title Company |
|---|---|---|---|
| Warranty Deed | $348,000 | Burton Law & Title Plc | |
| Warranty Deed | $375,000 | Lawyers Title Agency | |
| Warranty Deed | $211,500 | -- | |
| Warranty Deed | $21,500 | -- |
Mortgage History
| Date | Status | Loan Amount | Loan Type |
|---|---|---|---|
| Open | $355,482 | VA | |
| Previous Owner | $204,250 | No Value Available | |
| Previous Owner | $144,750 | No Value Available |
Source: Pensacola Association of REALTORS®
MLS Number: 672523
APN: 18-2S-26-1920-00400-0020
- 1831 Sundown Dr
- 6542 Watermark Cove
- 6464 Starfish Cove
- 6643 Water St
- 6454 Watermark Cove
- 1960 Reserve Blvd
- 6463 Sailport Cove
- 6450 Heronrun Way
- 6467 Heronwalk Dr
- 1708 Lighthouse Pointe Dr
- 1912 Candlewood Dr
- 1675 Winding Shore Dr
- 1841 E Smugglers Cove Dr
- 6318 Heronwalk Dr
- 1817 E Smugglers Cove Dr
- 6308 Smugglers Way Two
- 6379 Heronwalk Dr
- 6306 Romsey Ct
- 6359 Heronwalk Dr
- 6367 Heronwalk Dr
- 6464 Starfish Cove
- 6476 Sailport Cove
- 1900 Reserve Blvd
- 1899 Reserve Blvd
- 6278 Heronwalk Dr
- 6423 Heronwalk Dr
- 6420 Old Harbor Ct
- 6797 Water St
- 2138 Edgewood Dr
- 6903 Sea Turtle Cir Unit B
- 6903 Sea Turtle Cir Unit A
- 6905 Sea Turtle Unit E
- 6520 Forest Bay Ave
- 2064 Constitution Dr
- 2064 Constitution Dr Unit ID1319111P
- 6352 Forest Bay Ave
- 6248 Jenks Dr
- 2301 Cloudberry Dr
- 6114 Redberry Dr
- 1861 Teal Cir






