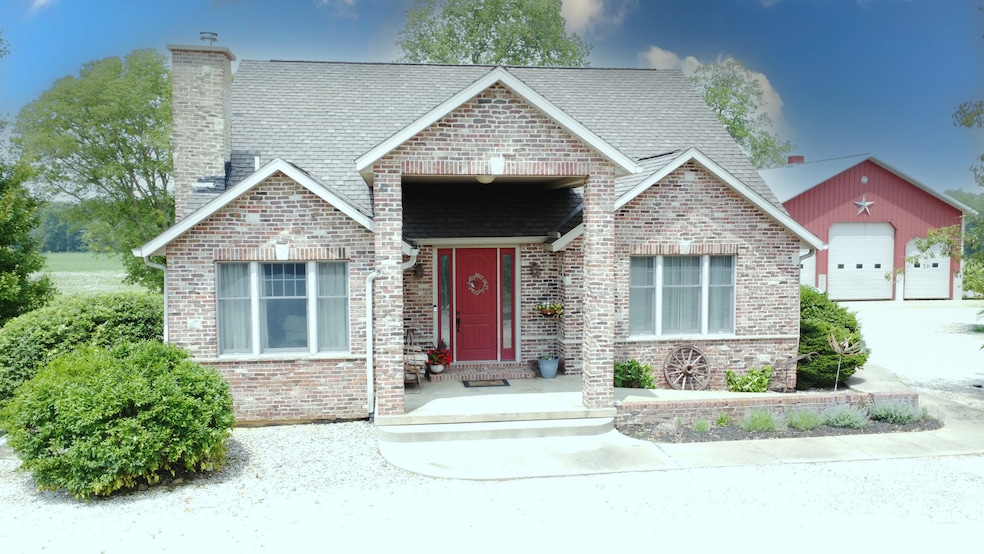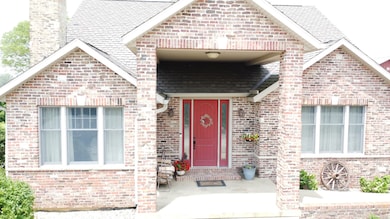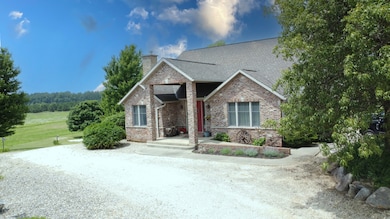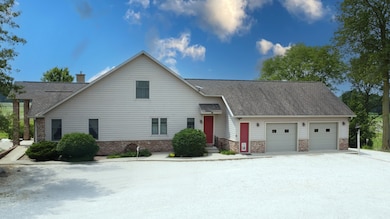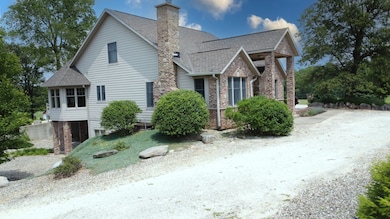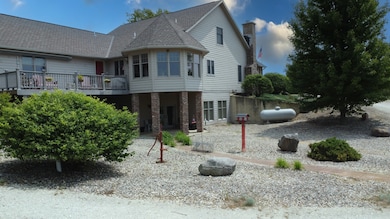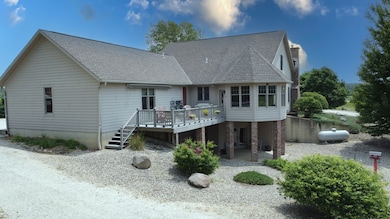
1897 N 2500 Rd E Watseka, IL 60970
Estimated payment $4,870/month
Highlights
- Second Kitchen
- Second Garage
- Formal Dining Room
- Watseka Junior High School Rated 9+
- Wood Flooring
- 8 Car Garage
About This Home
Tucked into a peaceful 5-acre parcel surrounded by mature trees, 1897 N. 2500 E. Rd. in Watseka is the ultimate expression of Country Luxury-a perfect balance of rustic charm and upscale comfort. This 5-bedroom, 4-bathroom Craftsman home offers over 5,600 square feet of beautifully finished space across three thoughtfully designed levels. The main floor welcomes you with gleaming 3/4" hardwood floors, solid cherry doors, and rich custom cabinetry throughout. Culinary enthusiasts will appreciate the oversized kitchen island, built-in wine storage, commercial Vulcan range, and high-capacity stainless fridge. Retreat to the primary suite, where the spa-inspired bathroom includes dual sinks, a soaking tub, a walk-in shower, and heated tile floors for a cozy start to your day. The fully finished walkout basement is its own complete living space-featuring a second full kitchen, dining area, utility closet, large living room, three bedrooms, and a full bath-perfect for guests, in-laws, or even a home-based business. Additional luxury upgrades include geothermal heating, radiant floors in the basement, garage, and master bath, and a Navien tankless water heater. Outdoors, you'll find a 40x50 heated workshop, a charming she shed, and a whole-house generator for peace of mind. Whether you're entertaining or simply enjoying nature, this home has room to grow with additional acreage available.
Home Details
Home Type
- Single Family
Est. Annual Taxes
- $11,277
Year Built
- Built in 2009
Lot Details
- 5 Acre Lot
- Lot Dimensions are 365 x 606
- Property is zoned SINGL
Parking
- 8 Car Garage
- Second Garage
- Heated Garage
- Parking Available
- Garage Door Opener
- Gravel Driveway
- Parking Included in Price
Home Design
- Brick Exterior Construction
- Asphalt Roof
- Wood Siding
- Concrete Perimeter Foundation
Interior Spaces
- 3,343 Sq Ft Home
- 1.5-Story Property
- Ceiling Fan
- Wood Burning Fireplace
- Family Room Downstairs
- Living Room with Fireplace
- Formal Dining Room
- Storage Room
- Wood Flooring
Kitchen
- Second Kitchen
- Range
- Microwave
- High End Refrigerator
- Dishwasher
Bedrooms and Bathrooms
- 5 Bedrooms
- 5 Potential Bedrooms
- 4 Full Bathrooms
- Soaking Tub
Laundry
- Laundry Room
- Dryer
- Washer
Finished Basement
- Walk-Out Basement
- Basement Fills Entire Space Under The House
- Finished Basement Bathroom
Utilities
- Heating System Uses Propane
- Geothermal Heating and Cooling
- Power Generator
- Shared Well
- Electric Water Heater
- Water Softener is Owned
- Septic Tank
Additional Features
- Air Exchanger
- Shed
Listing and Financial Details
- Senior Tax Exemptions
- Homeowner Tax Exemptions
Map
Property History
| Date | Event | Price | List to Sale | Price per Sq Ft |
|---|---|---|---|---|
| 06/12/2025 06/12/25 | For Sale | $740,500 | -- | $222 / Sq Ft |
About the Listing Agent

I have spent the majority of my life in the healthcare field and after reaching the level of CEO decided that it was time for a change. My father has been a Realtor for over 30 years and I have joined him in his office, Smith's Real Estate Services, LTD. I believe in servant leadership and plan to provide the same level of care and understanding with my Real Estate clients as I did with my patients, their families, providers, and staff in the Healthcare arena!
Tim's Other Listings
Source: Midwest Real Estate Data (MRED)
MLS Number: 12383016
- U S 24
- 105 Spring Ct
- 2000 N Rd
- 1882 N 2270 East Rd
- 1883 N 2270 Rd E
- 551 N Clarence Ave
- 745 E Oak St
- 911 E Locust St
- 711 E Sycamore St
- 23 Cedarwood Dr
- 707 E Ash St
- 702 E Oak St
- 602 E Cherry St
- 609 E Porter Ave
- 525 E Hickory St
- 601 E Porter Ave
- 466 E Cherry St
- 538 E Mulberry St
- 422 E Ash St
- 558 E Martin Ave
- 221 S Newton St Unit 1
- 1106 S Shawn Ra Nae Dr
- 1735 E Duane Blvd Unit 4
- 435 S Poplar Ave
- 200 N Crestlane Dr
- 343 S Harrison Ave Unit 343
- 263 N Wildwood Ave Unit 2
- 263 N Wildwood Ave
- 319 S 5th Ave
- 319 S 5th Ave Unit 1
- 554 W Station St
- 243 S 5th Ave Unit 243
- 250 N Entrance Ave Unit 5A
- 250 N Entrance Ave Unit 3A
- 241 S Small Ave Unit 2
- 746 N Schuyler Ave
- 1017 N Schuyler Ave Unit 3
- 1534 E Broadway St
- 283 S Michigan Ave
- 922 W Broadway St Unit 1
