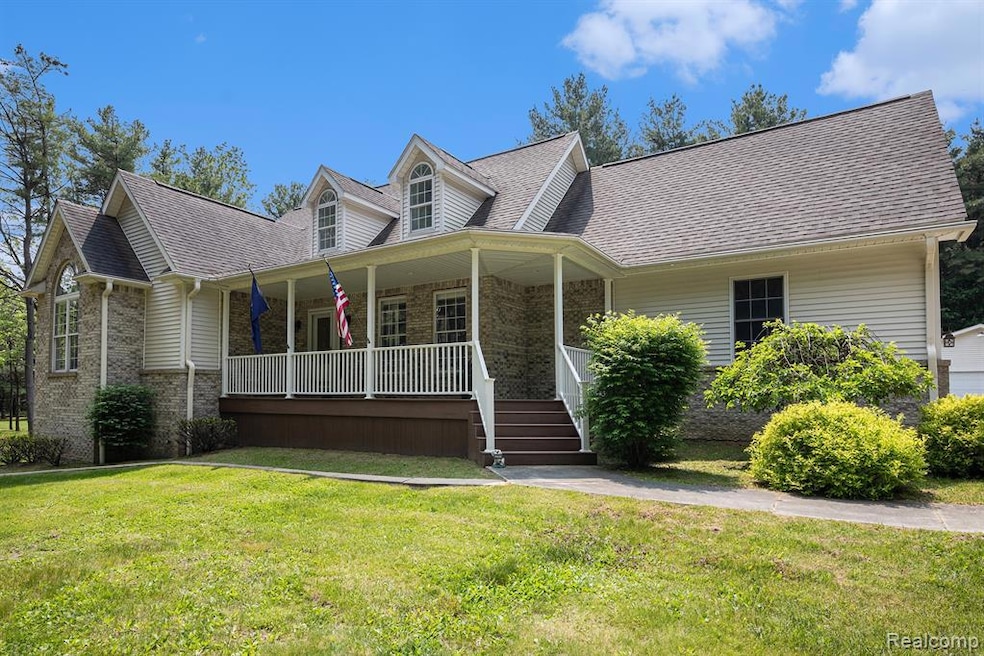Country living at its finest! Located on just over 3 lush acres, the fresh scent of pine and the towering, majestic trees make it feel like you’re living in the heart of a pine forest. As you enter the front covered porch, you'll notice the maintenance-free, composite decking material. This welcoming home includes 3 bedrooms and 3 full baths, as well as a large bonus room that could be used as a spacious home office, a playroom, or an additional bedroom. The fabulous kitchen features granite countertops and custom, Amish-built, soft-close cabinets. The 1-year-old, matching, black stainless appliances are included. A charming nook area is large enough to seat at least 6 around the table. With a desirable open floor plan, entertaining is a breeze. Or imagine curling up with a good book in front of the beautiful stone fireplace, that turns on with the flip of a switch. At the front of the home, off the foyer, is a room with French doors that could either be a formal dining room, or a perfect home office. As you enter the primary suite, you're greeted by an amazing view out of the large windows, and have direct access to the back covered patio, also comprised of maintenance-free composite materials. (A gas hook-up for your grill is conveniently located on the back patio.) Indulge in the spa-like primary bathroom, complete with its dual sinks, quartz countertops, and a stunning, large, tiled shower. The main-floor laundry room is enormous! Quality Hunter Douglas blinds are installed throughout the home. Walk-out basement is insulated and drywalled, is plumbed for a bathroom, and is just waiting for your custom finishes. Out back you will find a heated, 30 x 40 pole barn, that perfectly matches the aesthetic of the home. The home comes complete with a whole-house generator. The furnace & gas water heater are less than 2 years old. The roof was completely re-shingled in 2015, and the home has Leaf Guards installed on the gutters. An RO system ensures pure drinking water.

