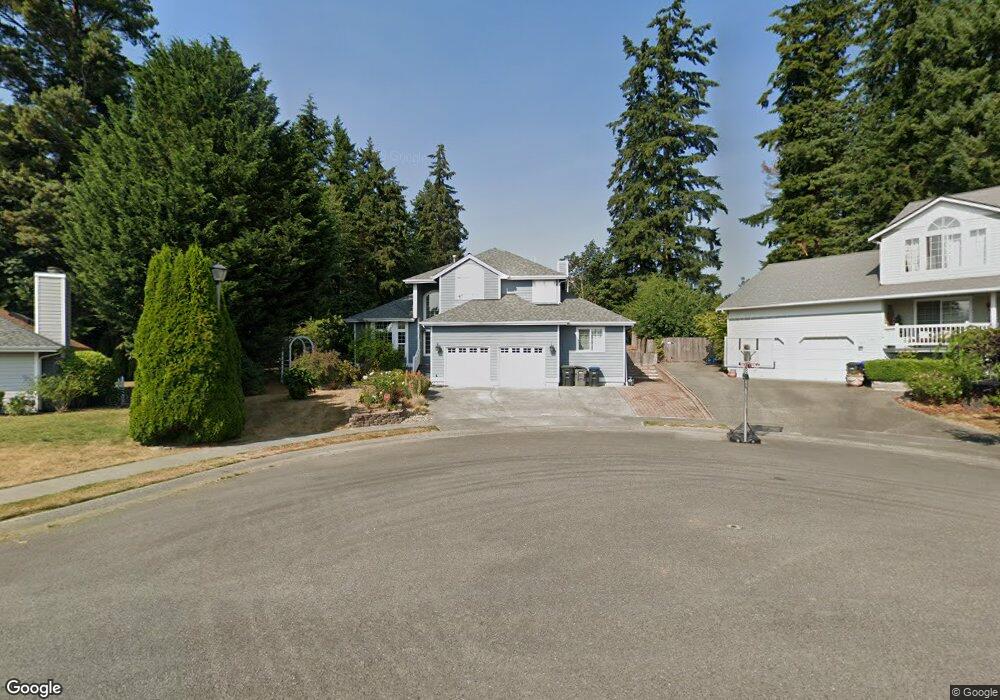1897 NE Laurie Vei Loop Poulsbo, WA 98370
Estimated Value: $690,000 - $814,000
6
Beds
4
Baths
2,584
Sq Ft
$287/Sq Ft
Est. Value
About This Home
This home is located at 1897 NE Laurie Vei Loop, Poulsbo, WA 98370 and is currently estimated at $740,771, approximately $286 per square foot. 1897 NE Laurie Vei Loop is a home located in Kitsap County with nearby schools including Poulsbo Elementary School, Poulsbo Middle School, and North Kitsap High School.
Ownership History
Date
Name
Owned For
Owner Type
Purchase Details
Closed on
Nov 3, 2017
Sold by
Crowley Katherine F
Bought by
Siflinger Cassidy and Siflinger Heather
Current Estimated Value
Purchase Details
Closed on
Jul 26, 2011
Sold by
Abston Michael A and Abston Deborah A
Bought by
Crowley Katherine F
Home Financials for this Owner
Home Financials are based on the most recent Mortgage that was taken out on this home.
Original Mortgage
$200,000
Interest Rate
4.46%
Mortgage Type
New Conventional
Create a Home Valuation Report for This Property
The Home Valuation Report is an in-depth analysis detailing your home's value as well as a comparison with similar homes in the area
Home Values in the Area
Average Home Value in this Area
Purchase History
| Date | Buyer | Sale Price | Title Company |
|---|---|---|---|
| Siflinger Cassidy | -- | Pacific Northwest Title | |
| Crowley Katherine F | $340,280 | Pacific Nw Title |
Source: Public Records
Mortgage History
| Date | Status | Borrower | Loan Amount |
|---|---|---|---|
| Previous Owner | Crowley Katherine F | $200,000 |
Source: Public Records
Tax History Compared to Growth
Tax History
| Year | Tax Paid | Tax Assessment Tax Assessment Total Assessment is a certain percentage of the fair market value that is determined by local assessors to be the total taxable value of land and additions on the property. | Land | Improvement |
|---|---|---|---|---|
| 2026 | $5,612 | $637,860 | $119,450 | $518,410 |
| 2025 | $5,612 | $637,860 | $119,450 | $518,410 |
| 2024 | $5,535 | $648,490 | $111,700 | $536,790 |
| 2023 | $5,629 | $648,490 | $111,700 | $536,790 |
| 2022 | $4,976 | $546,000 | $96,960 | $449,040 |
| 2021 | $4,814 | $489,470 | $86,880 | $402,590 |
| 2020 | $4,676 | $467,530 | $83,000 | $384,530 |
| 2019 | $4,387 | $438,870 | $77,570 | $361,300 |
| 2018 | $4,058 | $345,200 | $58,930 | $286,270 |
| 2017 | $3,869 | $345,200 | $58,930 | $286,270 |
| 2016 | $3,953 | $324,750 | $58,930 | $265,820 |
| 2015 | $3,807 | $314,530 | $58,930 | $255,600 |
| 2014 | -- | $300,220 | $58,930 | $241,290 |
| 2013 | -- | $300,220 | $58,930 | $241,290 |
Source: Public Records
Map
Nearby Homes
- 1776 Bungalow Way NE
- 19546 23rd Ave NE
- 1754 NE Mesford Rd Unit 74
- 2776 NE Noll Valley Loop
- 19680 Noll Rd NE
- 29 Beargrass Ln NE
- 35 Beargrass Ln NE
- 123 Pugh Rd NE
- 20249 State Highway 305 NE
- 456 Little Valley Rd NE
- 20156 Vikings Crest NE Unit 7-304
- 20161 Vikings Crest Loop NE Unit 5-106
- 2413 NE Sunnymede St
- 20050 Vikings Crest Loop NE Unit 2-301
- 18552 15th Loop NE
- 20026 Vikings Crest NE Unit 1-102
- 0 Bond Rd NE
- 19795 4th Ave NE
- 0 7th Ave NE Unit NWM2459196
- 0 7th Ave NE Unit NWM2280996
- 1891 NE Laurie Vei Loop
- 1903 NE Laurie Vei Loop
- 1885 NE Laurie Vei Loop
- 20069 Pugh Rd NE
- 1909 NE Laurie Vei Loop
- 1956 NE Laurie Vei Loop
- 20089 Pugh Rd NE
- 20063 Pugh Rd NE
- 1879 NE Laurie Vei Loop
- 1980 NE Laurie Vei Loop
- 1915 NE Laurie Vei Loop
- 1962 NE Laurie Vei Loop
- 2050 NE Lincoln Rd
- 20075 Pugh Rd NE
- 2040 NE Laurie Vei Loop
- 1974 NE Laurie Vei Loop
- 1921 NE Laurie Vei Loop
- 1987 NE Laurie Vei Loop
- 1981 NE Laurie Vei Loop
- 20031 Pugh Rd NE
