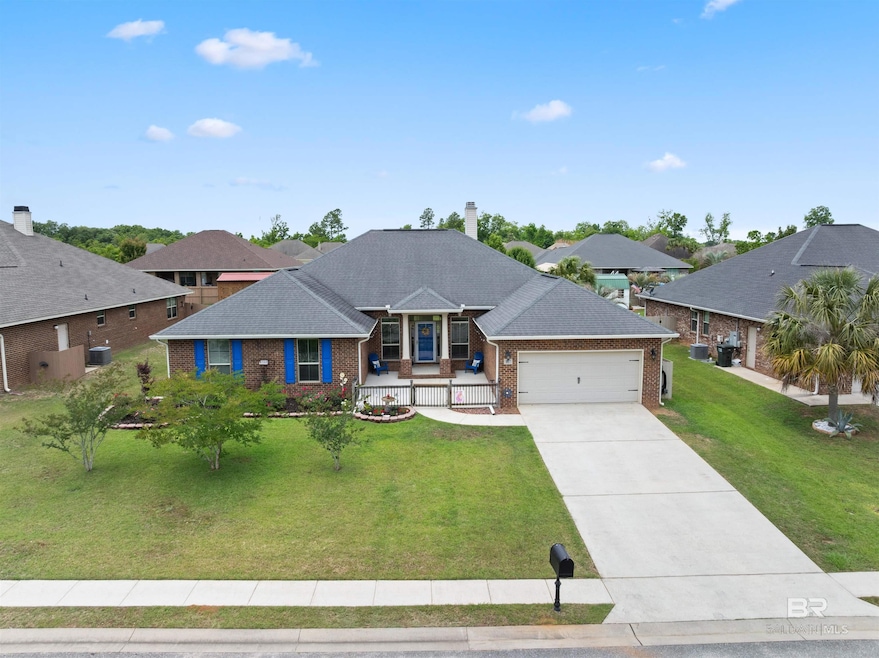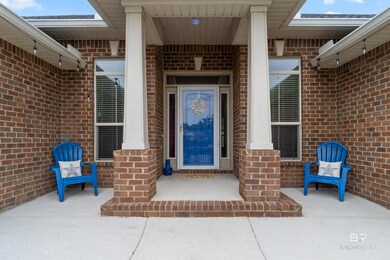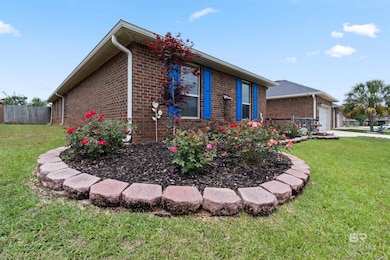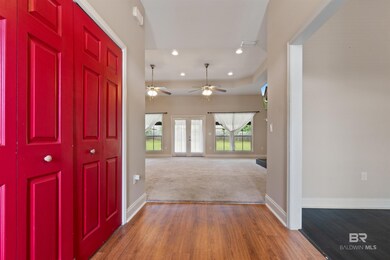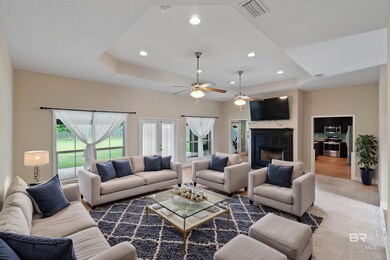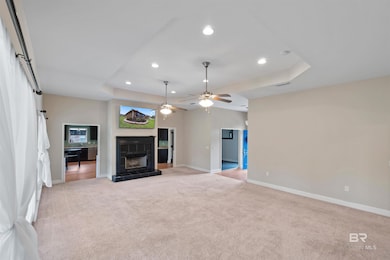
Estimated payment $2,183/month
Highlights
- Craftsman Architecture
- No HOA
- Formal Dining Room
- High Ceiling
- Screened Porch
- Brick or Stone Mason
About This Home
*SELLER IS OFFERING $5,000 TOWARD FLOOR ALLOWANCE IN LIVING ROOM!* This gorgeous brick home features 4 spacious bedrooms and 2.5 bathrooms, all with tall ceilings that create an open and airy feel. Inside, you'll find an extra-large, beautiful kitchen perfect for cooking and gathering, a welcoming living room with a wood-burning fireplace, and a separate dining room ideal for entertaining. The home also includes a versatile bonus/media room that can suit a variety of needs, as well as a convenient walk-in laundry room.Step outside to an oversized screened-in back patio that spans the full length of both the living and dining rooms. The screened enclosure is equipped with electric screens that raise and lower with a remote control—perfect for enjoying the outdoors in comfort and style. The backyard is expansive, offering plenty of space to relax or play.Additional highlights include a two-car garage, no HOA, and a prime location near the heart of Foley. Enjoy being just minutes from the hospital, the new Gulf Shores Airport, popular restaurants, Tanger Outlets, and more! Don’t miss your chance to own this beautiful home—schedule your showing today!This home has been virtually staged to enhance its visual appeal and provide potential buyers with a clear understanding of its possibilities. Buyer/buyers agent to verify all pertinent information during due diligence. Buyer to verify all information during due diligence.
Home Details
Home Type
- Single Family
Est. Annual Taxes
- $1,011
Year Built
- Built in 2014
Lot Details
- 0.31 Acre Lot
- Lot Dimensions are 158 x 85
- Fenced
Home Design
- Craftsman Architecture
- Brick or Stone Mason
- Slab Foundation
- Composition Roof
Interior Spaces
- 2,716 Sq Ft Home
- 1-Story Property
- High Ceiling
- Ceiling Fan
- Wood Burning Fireplace
- Formal Dining Room
- Screened Porch
Kitchen
- Electric Range
- Microwave
- Dishwasher
- Disposal
Flooring
- Carpet
- Vinyl
Bedrooms and Bathrooms
- 4 Bedrooms
- En-Suite Bathroom
- Walk-In Closet
- Dual Vanity Sinks in Primary Bathroom
- Private Water Closet
- Soaking Tub
- Separate Shower
Parking
- Garage
- Automatic Garage Door Opener
Outdoor Features
- Patio
Schools
- Foley Elementary School
- Foley Middle School
- Foley High School
Utilities
- Central Air
- Heating Available
- Underground Utilities
- Cable TV Available
Community Details
- No Home Owners Association
Listing and Financial Details
- Legal Lot and Block 167 / 167
- Assessor Parcel Number 5404180000001.144
Map
Home Values in the Area
Average Home Value in this Area
Tax History
| Year | Tax Paid | Tax Assessment Tax Assessment Total Assessment is a certain percentage of the fair market value that is determined by local assessors to be the total taxable value of land and additions on the property. | Land | Improvement |
|---|---|---|---|---|
| 2024 | $966 | $36,120 | $1,720 | $34,400 |
| 2023 | $1,024 | $38,180 | $2,040 | $36,140 |
| 2022 | $1,729 | $61,760 | $0 | $0 |
| 2021 | $1,524 | $53,900 | $0 | $0 |
| 2020 | $1,469 | $52,460 | $0 | $0 |
| 2019 | $1,470 | $52,500 | $0 | $0 |
| 2018 | $1,353 | $48,320 | $0 | $0 |
| 2017 | $0 | $23,560 | $0 | $0 |
| 2016 | $0 | $23,080 | $0 | $0 |
| 2015 | -- | $22,700 | $0 | $0 |
| 2014 | -- | $3,320 | $0 | $0 |
| 2013 | -- | $680 | $0 | $0 |
Property History
| Date | Event | Price | Change | Sq Ft Price |
|---|---|---|---|---|
| 06/20/2025 06/20/25 | Price Changed | $380,000 | -4.8% | $140 / Sq Ft |
| 06/16/2025 06/16/25 | Price Changed | $399,000 | -6.1% | $147 / Sq Ft |
| 05/31/2025 05/31/25 | Price Changed | $425,000 | -3.2% | $156 / Sq Ft |
| 05/09/2025 05/09/25 | For Sale | $439,000 | +93.4% | $162 / Sq Ft |
| 06/27/2017 06/27/17 | Sold | $227,000 | 0.0% | $86 / Sq Ft |
| 06/01/2017 06/01/17 | Pending | -- | -- | -- |
| 05/08/2017 05/08/17 | For Sale | $227,000 | +7.1% | $86 / Sq Ft |
| 05/27/2014 05/27/14 | Sold | $212,000 | 0.0% | $81 / Sq Ft |
| 04/22/2014 04/22/14 | Pending | -- | -- | -- |
| 10/08/2013 10/08/13 | For Sale | $212,000 | -- | $81 / Sq Ft |
Purchase History
| Date | Type | Sale Price | Title Company |
|---|---|---|---|
| Interfamily Deed Transfer | -- | Mortgage Connect Lp | |
| Warranty Deed | -- | None Available | |
| Warranty Deed | $212,000 | None Available |
Mortgage History
| Date | Status | Loan Amount | Loan Type |
|---|---|---|---|
| Open | $32,000 | New Conventional | |
| Open | $181,000 | New Conventional | |
| Closed | $187,000 | New Conventional | |
| Previous Owner | $169,600 | New Conventional |
Similar Homes in Foley, AL
Source: Baldwin REALTORS®
MLS Number: 378945
APN: 54-04-18-0-000-001.144
- 18816 Brixham Ct
- 100 Troon Dr
- 14524 Troon Dr
- 15165 Daugherty Rd
- 1641 Hudson Rd
- 109 Savannah Cir
- 0 Daugherty Rd Unit 7424076
- 0 Daugherty Rd Unit 7424075
- 0 Daugherty Rd Unit 7424074
- 0 Daugherty Rd Unit Lot 5 365331
- 0 Daugherty Rd Unit Lot 4 365329
- 0 Daugherty Rd Unit Lot 2 365319
- 18347 Underwood Rd
- 14750 Pawnee Ct
- 404 Savannah Ln
- 402 Savannah Ln
- 817 Sumter Loop
- 19580 Cheaha Dr
- 215 Savannah Cir
- 968 Ashville Cir
- 410 Oakleigh Cir
- 1470 Majesty Loop
- 1612 N Cedar St
- 523 W Amanda Ave
- 1140 N Alston St Unit 1140
- 1283 Cater Lee Way
- 311 W Marigold Ave
- 13744 Shea Cir
- 13756 Shea Cir
- 527 W Carolyn Ave
- 1101 W Laurel Ave Unit 1101-I
- 12711 Westbrook Dr Unit B
- 307 Amberlee Ct
- 203 S Cypress St
- 430 W Pedigo Ave
- 416 W Pedigo Ave
- 1056 Stella Rd
- 104 Al-59
- 403 W Broadway Ave
- 701 S Juniper St
