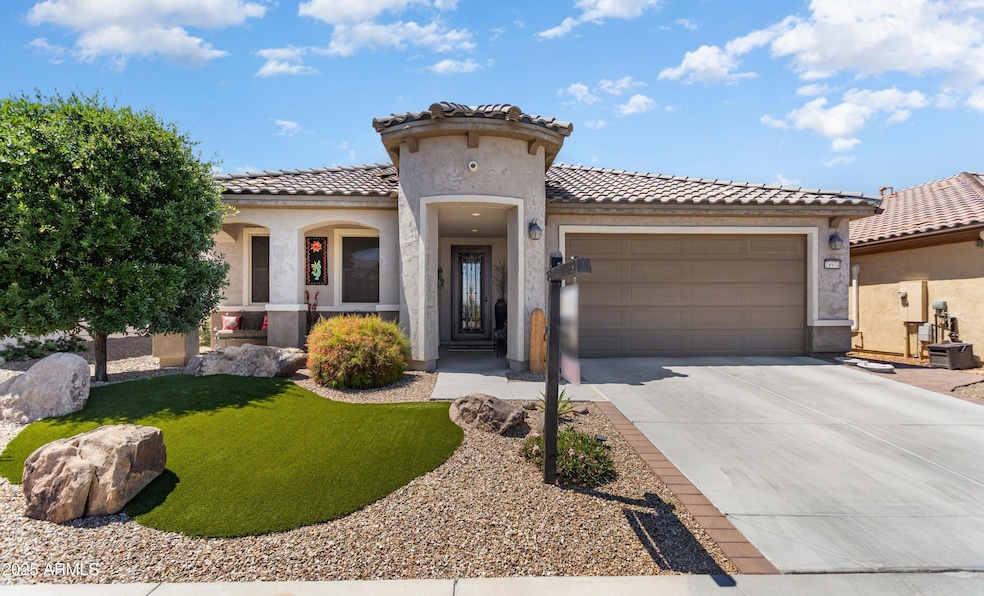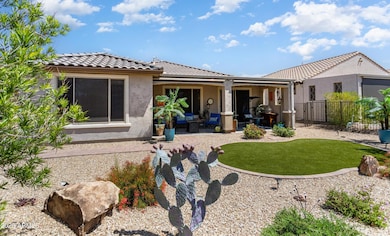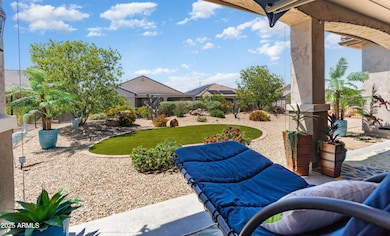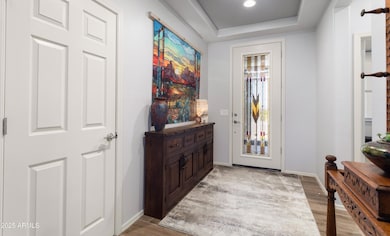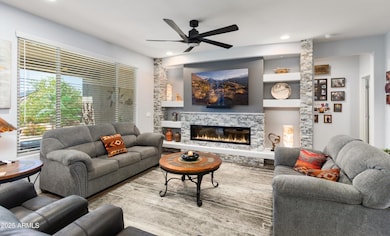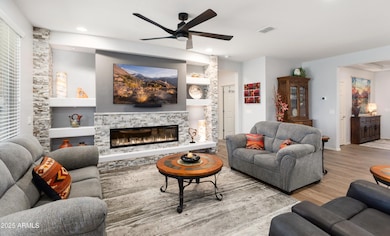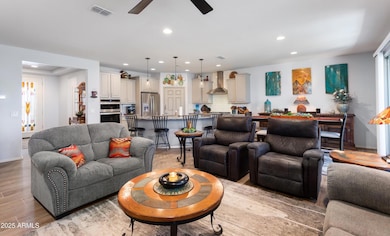
18974 N 259th Ave Buckeye, AZ 85396
Sun City Festival NeighborhoodHighlights
- Golf Course Community
- Mountain View
- Granite Countertops
- Fitness Center
- 1 Fireplace
- Heated Community Pool
About This Home
As of August 2025This highly upgraded Hideaway is sure to please a discerning buyer. Enjoy views of the desert/sunrises from front porch & gorgeous sunsets from a backyard that has been landscaped to create an outdoor oasis. Interior appointments include a beautifully designed media wall with fireplace, gorgeous quartzite counter tops, porcelain plank tile floors in all but bedrooms, copper vanity & mirror in guest bath, stained glass front door plus security screened door, fans/lighting throughout, and an interior bonus space that is great as an office or interior storage. Other upgrades include an air conditioned garage with insulation in the ceiling crawl space/garage door, heat pump for winter months, remote controlled roller sun shades on back patio, and view fencing. 60k in after market upgrades.
Last Agent to Sell the Property
Realty ONE Group License #BR541756000 Listed on: 04/17/2025

Home Details
Home Type
- Single Family
Est. Annual Taxes
- $2,343
Year Built
- Built in 2020
Lot Details
- 6,095 Sq Ft Lot
- Desert faces the front and back of the property
- Wrought Iron Fence
- Front and Back Yard Sprinklers
- Sprinklers on Timer
HOA Fees
- $175 Monthly HOA Fees
Parking
- 2 Car Direct Access Garage
- Heated Garage
- Garage Door Opener
Home Design
- Wood Frame Construction
- Tile Roof
Interior Spaces
- 1,627 Sq Ft Home
- 1-Story Property
- Ceiling height of 9 feet or more
- 1 Fireplace
- Double Pane Windows
- Vinyl Clad Windows
- Mountain Views
- Washer and Dryer Hookup
Kitchen
- Gas Cooktop
- Built-In Microwave
- Kitchen Island
- Granite Countertops
Flooring
- Carpet
- Tile
Bedrooms and Bathrooms
- 2 Bedrooms
- 2 Bathrooms
- Dual Vanity Sinks in Primary Bathroom
Schools
- Festival Foothills Elementary School
- Wickenburg High School
Utilities
- Central Air
- Heating System Uses Natural Gas
- Water Softener
- High Speed Internet
- Cable TV Available
Additional Features
- No Interior Steps
- Covered Patio or Porch
Listing and Financial Details
- Tax Lot 55
- Assessor Parcel Number 510-12-180
Community Details
Overview
- Association fees include ground maintenance
- Aam Prop. Mgnt Association, Phone Number (602) 957-9191
- Built by Pulte/Del Webb
- Sun City Festival Subdivision, Hideaway Floorplan
Amenities
- Recreation Room
Recreation
- Golf Course Community
- Tennis Courts
- Pickleball Courts
- Community Playground
- Fitness Center
- Heated Community Pool
- Community Spa
- Bike Trail
Ownership History
Purchase Details
Purchase Details
Home Financials for this Owner
Home Financials are based on the most recent Mortgage that was taken out on this home.Purchase Details
Similar Homes in Buckeye, AZ
Home Values in the Area
Average Home Value in this Area
Purchase History
| Date | Type | Sale Price | Title Company |
|---|---|---|---|
| Special Warranty Deed | -- | New Title Company Name | |
| Special Warranty Deed | -- | New Title Company Name | |
| Warranty Deed | $339,000 | Great American Title Agency | |
| Special Warranty Deed | $291,148 | Pgp Title Inc |
Property History
| Date | Event | Price | Change | Sq Ft Price |
|---|---|---|---|---|
| 08/05/2025 08/05/25 | Sold | $430,000 | -2.3% | $264 / Sq Ft |
| 07/08/2025 07/08/25 | Price Changed | $439,900 | -2.2% | $270 / Sq Ft |
| 05/19/2025 05/19/25 | Price Changed | $449,900 | -6.3% | $277 / Sq Ft |
| 05/03/2025 05/03/25 | Price Changed | $479,900 | -4.0% | $295 / Sq Ft |
| 04/17/2025 04/17/25 | For Sale | $499,900 | +47.5% | $307 / Sq Ft |
| 11/18/2020 11/18/20 | Sold | $339,000 | 0.0% | $208 / Sq Ft |
| 11/01/2020 11/01/20 | Pending | -- | -- | -- |
| 10/30/2020 10/30/20 | For Sale | $339,000 | -- | $208 / Sq Ft |
Tax History Compared to Growth
Tax History
| Year | Tax Paid | Tax Assessment Tax Assessment Total Assessment is a certain percentage of the fair market value that is determined by local assessors to be the total taxable value of land and additions on the property. | Land | Improvement |
|---|---|---|---|---|
| 2025 | $2,343 | $23,626 | -- | -- |
| 2024 | $2,270 | $22,501 | -- | -- |
| 2023 | $2,270 | $32,780 | $6,550 | $26,230 |
| 2022 | $2,235 | $29,530 | $5,900 | $23,630 |
| 2021 | $2,206 | $28,170 | $5,630 | $22,540 |
| 2020 | $553 | $7,125 | $7,125 | $0 |
Agents Affiliated with this Home
-
Kathy Anderson

Seller's Agent in 2025
Kathy Anderson
Realty ONE Group
(602) 703-8930
23 in this area
57 Total Sales
-
Dhana Griffore
D
Buyer's Agent in 2025
Dhana Griffore
HomeSmart
(623) 223-1663
3 in this area
66 Total Sales
-
celeste hensel

Seller's Agent in 2020
celeste hensel
Realty One Group
(480) 215-0397
1 in this area
15 Total Sales
-
J
Buyer's Agent in 2020
Jaye Allen
Flex Realty
Map
Source: Arizona Regional Multiple Listing Service (ARMLS)
MLS Number: 6851321
APN: 510-12-180
- 25903 W Kimberly Way
- 26018 W Taro Dr
- 19215 N 259th Ave
- 26017 W Maple Dr
- 26021 W Maple Dr
- 25951 W Piute Ave
- 26097 W Jason Dr
- 25947 W Oraibi Dr
- 26126 W Piute Ave
- 26123 W Oraibi Dr
- 18860 N 262nd Ln
- 26080 W Sequoia Dr
- 25960 W Tonto Ln
- 19885 N 259th Ave
- 26011 W Wahalla Ln
- 19039 N 264th Ave
- 21297 N 270th Dr
- 26696 W Siesta Ln
- 26535 W Mcrae Dr
- 25994 W Wahalla Ln
