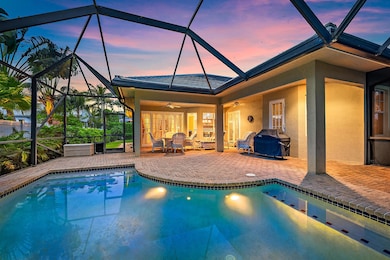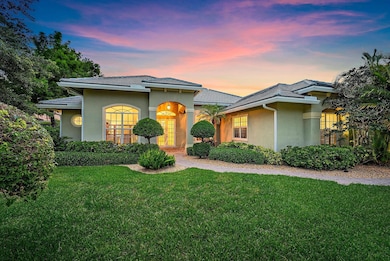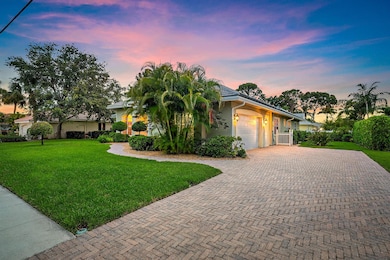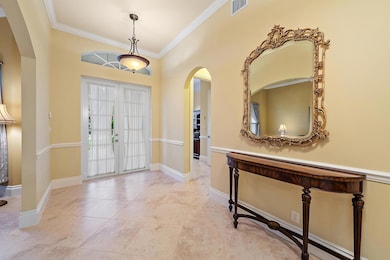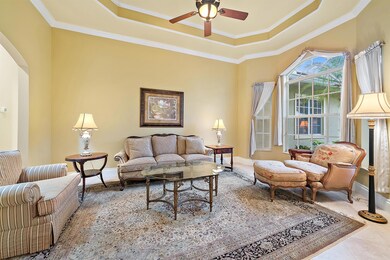18974 SE Jupiter River Dr Jupiter, FL 33458
Estimated payment $7,053/month
Highlights
- Water Views
- Private Pool
- Tennis Courts
- South Fork High School Rated A-
- Attic
- Den
About This Home
EXQUISITE, CBS five-bedroom, three-bathroom pool home with a concrete tile roof replaced in 2023. In one of Jupiter's best-kept secrets-a serene, low-HOA community offering the added financial benefit of Martin County taxes. With a spacious layout, 3,000+ square feet of comfortable living and a private screened-in patio with heated pool, this residence is the epitome of South Florida living. Designed for both relaxation and entertaining, this home combines timeless elegance with everyday practicality.As you step through the front door, you're greeted by a light-filled interior that flows effortlessly from room to room. The foyer opens to a generous living area featuring large windows and views of the sunlit patio and pool.
Listing Agent
Compass Florida, LLC (Jupiter) License #3321238 Listed on: 06/02/2025

Home Details
Home Type
- Single Family
Est. Annual Taxes
- $9,006
Year Built
- Built in 2003
Lot Details
- 0.28 Acre Lot
- Sprinkler System
HOA Fees
- $42 Monthly HOA Fees
Parking
- 2 Car Attached Garage
- Garage Door Opener
- Driveway
Home Design
- Concrete Roof
Interior Spaces
- 3,021 Sq Ft Home
- 1-Story Property
- Central Vacuum
- Furnished or left unfurnished upon request
- Ceiling Fan
- French Doors
- Entrance Foyer
- Formal Dining Room
- Den
- Water Views
- Pull Down Stairs to Attic
Kitchen
- Eat-In Kitchen
- Electric Range
- Microwave
- Dishwasher
- Disposal
Flooring
- Carpet
- Ceramic Tile
Bedrooms and Bathrooms
- 5 Bedrooms
- Split Bedroom Floorplan
- Walk-In Closet
- 3 Full Bathrooms
- Dual Sinks
- Separate Shower in Primary Bathroom
Laundry
- Laundry Room
- Dryer
- Washer
- Laundry Tub
Home Security
- Home Security System
- Fire and Smoke Detector
Pool
- Private Pool
- Solar Heated Pool
Outdoor Features
- Patio
Schools
- Hobe Sound Elementary School
- Murray Middle School
- South Fork High School
Utilities
- Central Heating and Cooling System
- Electric Water Heater
Listing and Financial Details
- Assessor Parcel Number 224042005000001505
Community Details
Overview
- Association fees include common areas
- Jupiter River Estates Subdivision
Recreation
- Tennis Courts
- Trails
Map
Home Values in the Area
Average Home Value in this Area
Tax History
| Year | Tax Paid | Tax Assessment Tax Assessment Total Assessment is a certain percentage of the fair market value that is determined by local assessors to be the total taxable value of land and additions on the property. | Land | Improvement |
|---|---|---|---|---|
| 2025 | $9,006 | $579,584 | -- | -- |
| 2024 | $8,846 | $563,250 | -- | -- |
| 2023 | $8,846 | $546,845 | $0 | $0 |
| 2022 | $8,549 | $530,918 | $0 | $0 |
| 2021 | $8,600 | $515,455 | $0 | $0 |
| 2020 | $8,472 | $508,339 | $0 | $0 |
| 2019 | $8,375 | $496,910 | $200,000 | $296,910 |
| 2018 | $8,613 | $512,720 | $205,000 | $307,720 |
| 2017 | $8,349 | $495,240 | $225,000 | $270,240 |
| 2016 | $8,568 | $493,930 | $220,000 | $273,930 |
| 2015 | $7,107 | $437,110 | $185,000 | $252,110 |
| 2014 | $7,107 | $416,320 | $187,000 | $229,320 |
Property History
| Date | Event | Price | Change | Sq Ft Price |
|---|---|---|---|---|
| 07/10/2025 07/10/25 | Price Changed | $1,175,000 | -4.1% | $389 / Sq Ft |
| 06/04/2025 06/04/25 | For Sale | $1,225,000 | -- | $405 / Sq Ft |
Purchase History
| Date | Type | Sale Price | Title Company |
|---|---|---|---|
| Warranty Deed | $560,000 | Sunbelt Title Agency | |
| Warranty Deed | $482,500 | Horizon Title Services Inc | |
| Warranty Deed | $75,000 | Universal Land Title Inc | |
| Warranty Deed | $51,500 | -- | |
| Warranty Deed | $48,000 | -- | |
| Deed | $45,000 | -- |
Mortgage History
| Date | Status | Loan Amount | Loan Type |
|---|---|---|---|
| Previous Owner | $210,000 | Purchase Money Mortgage | |
| Previous Owner | $307,000 | No Value Available | |
| Previous Owner | $36,000 | No Value Available | |
| Previous Owner | $36,000 | No Value Available |
Source: BeachesMLS
MLS Number: R11095776
APN: 22-40-42-005-000-00150-5
- 19085 SE Coral Reef Ln
- 18999 SE Kokomo Ln
- 19960 Earlwood Dr
- 19028 SE Windward Island Ln
- 18981 SE Outrigger Ln
- 18917 SE Loxahatchee River Rd
- 8733 SE Compass Island Way
- 19150 SE Jupiter Rd
- 8627 SE Merritt Way
- 18940 SE Castle Rd
- 9149 SE Riverfront Terrace Unit A
- 9259 SE Riverfront Terrace Unit L
- 9283 SE Cove Point St
- 18580 SE Wood Haven Ln Unit K
- 9239 SE Riverfront Terrace Unit D
- 18880 SE Castle Rd
- 8949 SE Riverfront Terrace
- 8918 SE Riverfront Terrace
- 18369 SE Wood Haven Ln Unit J
- 18439 SE Wood Haven Ln Unit L
- 19043 SE Jupiter River Dr Unit Cottage
- 18808 SE Windward Island Ln
- 18669 SE Palm Island Ln
- 9239 SE Riverfront Terrace Unit E
- 19240 SE Hidden Bridge Ct
- 7934 SE Country Estates Way
- 18429 SE Wood Haven Ln Unit G
- 18429 SE Wood Haven Ln Unit I
- 9197 SE Deerberry Place
- 6204 Sand Pine Ct
- 18081 SE Country Club Dr Unit 101
- 18081 SE Country Club Dr Unit 238
- 18081 SE Country Club Dr Unit 32315
- 18081 SE Country Club Dr Unit 769
- 18081 SE Country Club Dr Unit 141
- 18302 SE Eagle Ln
- 18081 SE Country Club Dr Unit 5-45
- 18081 SE Country Club Dr Unit 10-100
- 25 SE Turtle Creek Dr Unit B
- 3 SE Turtle Creek Dr Unit A


