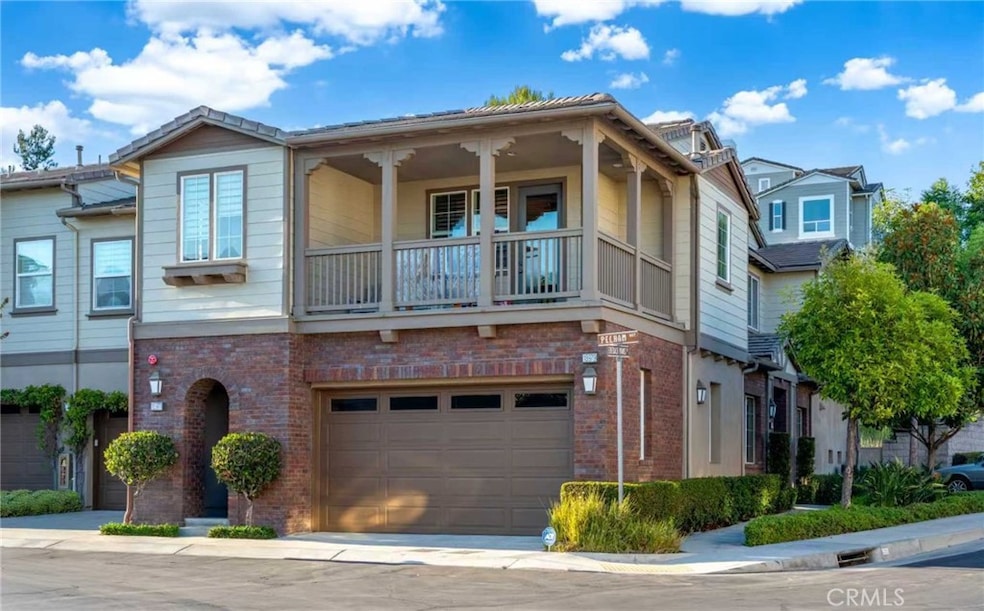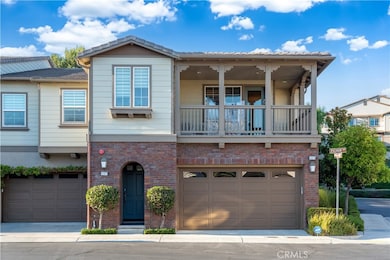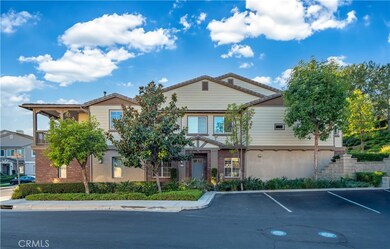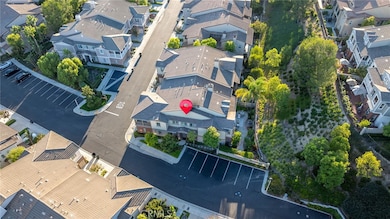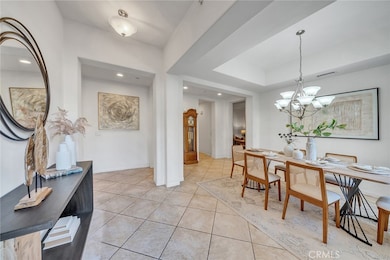18979 Pelham Way Unit 83 Yorba Linda, CA 92886
Estimated payment $6,532/month
Highlights
- Golf Course Community
- Coastline Views
- Primary Bedroom Suite
- Mabel M. Paine Elementary Rated A
- No Units Above
- 1.35 Acre Lot
About This Home
Welcome to this rare end-unit residence offering one of the largest private backyards in the community—bright, quiet, and highly private. This 2,248 sq. ft. home features high ceilings, recessed lighting, built-ins, and a cozy fireplace. The open chef’s kitchen includes granite countertops, cabinetry, quality appliances, and a large island, flowing seamlessly into the living room and outdoor patio, perfect for entertaining. The main-level primary suite boasts a luxurious bath with soaking tub, walk-in shower, and dual vanities. A second bedroom and bath are also on the first floor. Upstairs, a private bedroom/office includes an en-suite bath and balcony with views. Additional upgrades include a remote-controlled garage system, a water recirculating pump for instant hot water, one-year- new luxury washer and dryer. Community amenities feature a pool, spa, clubhouse, BBQ area, and walking trails. Prime location near Black Gold Golf Course, award-winning Yorba Linda High School, and Eastlake Village Shopping Center.
Listing Agent
RE/MAX Galaxy Brokerage Phone: 626-991-1275 License #01842443 Listed on: 08/27/2025

Property Details
Home Type
- Condominium
Year Built
- Built in 2005
Lot Details
- No Units Above
- End Unit
- No Units Located Below
- 1 Common Wall
- Cul-De-Sac
- Density is 21-25 Units/Acre
HOA Fees
- $592 Monthly HOA Fees
Parking
- 2 Car Attached Garage
Home Design
- Contemporary Architecture
- Entry on the 1st floor
- Turnkey
- Tile Roof
- Stucco
Interior Spaces
- 2,248 Sq Ft Home
- 2-Story Property
- Entryway
- Family Room with Fireplace
- Family Room Off Kitchen
- Living Room
- Tile Flooring
- Coastline Views
- Laundry Room
Kitchen
- Eat-In Galley Kitchen
- Walk-In Pantry
- Kitchen Island
- Granite Countertops
Bedrooms and Bathrooms
- 3 Bedrooms | 2 Main Level Bedrooms
- Primary Bedroom on Main
- Fireplace in Primary Bedroom
- Primary Bedroom Suite
- Jack-and-Jill Bathroom
Schools
- Mabel Paine Elementary School
- Yorba Linda Middle School
- Yorba Linda High School
Additional Features
- Rain Gutters
- Central Heating and Cooling System
Listing and Financial Details
- Tax Lot 6
- Tax Tract Number 16559
- Assessor Parcel Number 93182219
- $964 per year additional tax assessments
- Seller Considering Concessions
Community Details
Overview
- 100 Units
- San Lorenzo Association, Phone Number (714) 395-5245
- Stone Kastle Community Management HOA
- Built by Shea Homes
- Vista Estates Subdivision, Plan 2
Amenities
- Community Barbecue Grill
- Clubhouse
- Banquet Facilities
Recreation
- Golf Course Community
- Community Pool
- Community Spa
- Horse Trails
Map
Home Values in the Area
Average Home Value in this Area
Tax History
| Year | Tax Paid | Tax Assessment Tax Assessment Total Assessment is a certain percentage of the fair market value that is determined by local assessors to be the total taxable value of land and additions on the property. | Land | Improvement |
|---|---|---|---|---|
| 2025 | $8,154 | $700,024 | $248,861 | $451,163 |
| 2024 | $8,154 | $686,299 | $243,982 | $442,317 |
| 2023 | $8,005 | $672,843 | $239,198 | $433,645 |
| 2022 | $7,913 | $659,650 | $234,507 | $425,143 |
| 2021 | $7,763 | $646,716 | $229,909 | $416,807 |
| 2020 | $7,675 | $640,085 | $227,551 | $412,534 |
| 2019 | $7,395 | $627,535 | $223,089 | $404,446 |
| 2018 | $7,335 | $615,231 | $218,715 | $396,516 |
| 2017 | $7,212 | $603,168 | $214,426 | $388,742 |
| 2016 | $7,033 | $591,342 | $210,222 | $381,120 |
| 2015 | $6,963 | $582,460 | $207,064 | $375,396 |
| 2014 | $6,779 | $571,051 | $203,008 | $368,043 |
Property History
| Date | Event | Price | List to Sale | Price per Sq Ft |
|---|---|---|---|---|
| 11/27/2025 11/27/25 | Price Changed | $999,900 | -7.3% | $445 / Sq Ft |
| 11/20/2025 11/20/25 | For Sale | $1,079,000 | 0.0% | $480 / Sq Ft |
| 11/17/2025 11/17/25 | Off Market | $1,079,000 | -- | -- |
| 11/06/2025 11/06/25 | Price Changed | $1,079,000 | -1.8% | $480 / Sq Ft |
| 10/31/2025 10/31/25 | For Sale | $1,099,000 | 0.0% | $489 / Sq Ft |
| 10/27/2025 10/27/25 | Off Market | $1,099,000 | -- | -- |
| 10/16/2025 10/16/25 | Price Changed | $1,099,000 | +923429.4% | $489 / Sq Ft |
| 08/27/2025 08/27/25 | For Sale | $119 | -- | $0 / Sq Ft |
Purchase History
| Date | Type | Sale Price | Title Company |
|---|---|---|---|
| Interfamily Deed Transfer | -- | None Available | |
| Grant Deed | $749,000 | Chicago Title |
Mortgage History
| Date | Status | Loan Amount | Loan Type |
|---|---|---|---|
| Previous Owner | $330,000 | Fannie Mae Freddie Mac |
Source: California Regional Multiple Listing Service (CRMLS)
MLS Number: PW25193023
APN: 931-822-19
- 18955 Pelham Way
- 18948 Spectacular Bid Ln
- 18742 Turfway Park
- 4125 Temhurst Ct
- 4321 Hollow Tree Ct
- 18665 Seabiscuit Run
- 18640 Seabiscuit Run
- 18568 Arbor Gate Ln
- 18345 Watson Way
- 18211 Joel Brattain Dr
- 18315 Iris Ln
- 18141 Bastanchury Rd
- 19072 Lamplight Ln
- 18302 Piper Place
- 4788 Lakeview Ave Unit 48
- 4760 Lakeview Ave
- 4892 Silver Spur Ln
- 4741 Cardena Plaza
- 4951 Oak Tree Ct
- 4960 Yorba Vista
- 3867 Birdie Dr
- 19110 La Pradera
- 4387 Avocado Grove Ln
- 19077 Oriente Dr
- 18373 Iris Ln
- 4313 Canyon Coral Ln
- 18339 Iris Ln
- 18318 Iris Ln
- 19190 Palm Vista
- 20000 Villa Torino
- 18700 Yorba Linda Blvd
- 17764 La Entrada Dr
- 19901 Yorba Linda Blvd
- 20365 Chianti Ct
- 4661 Woodhaven Dr
- 5310 Los Altos Ln
- 4510 Via Bella Vista
- 18084 Burke Ln
- 5036 Ruth Way
- 3725 Cypress Ln
