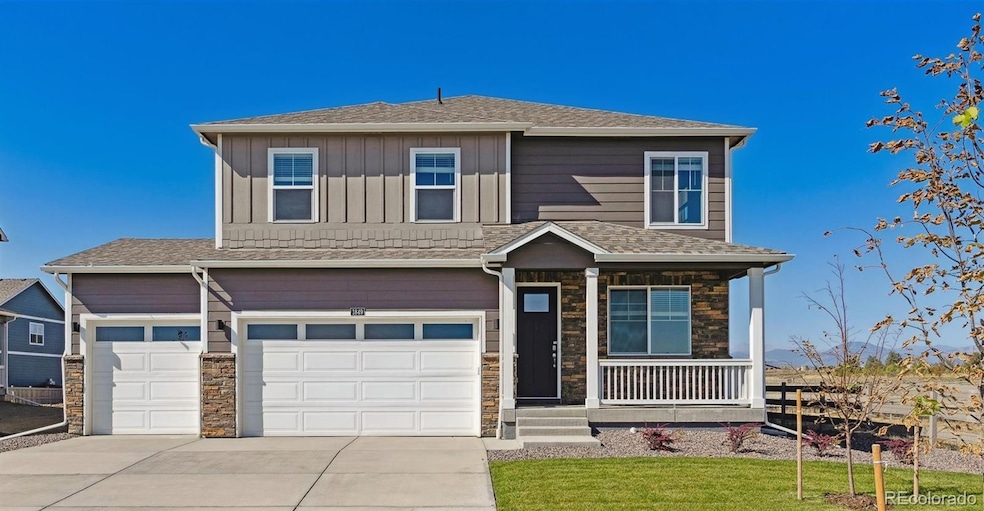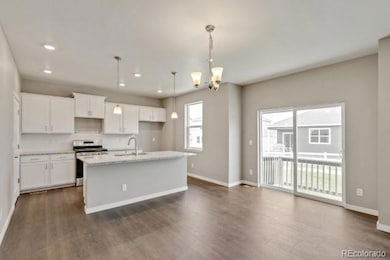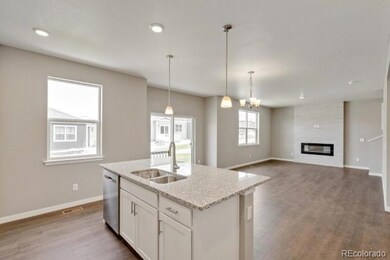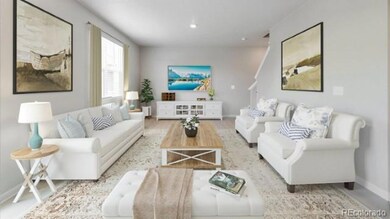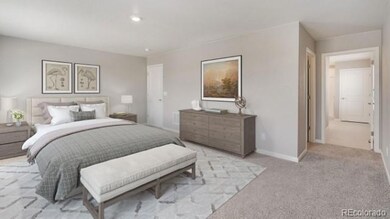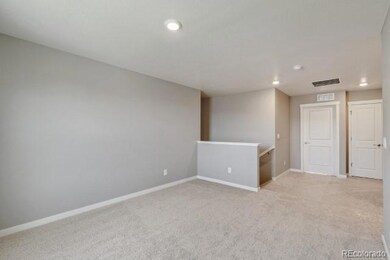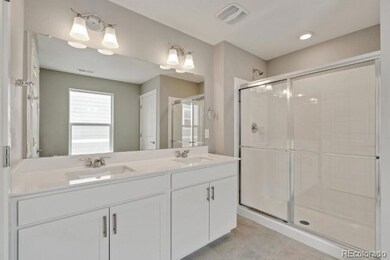1898 Westport Ave Berthoud, CO 80513
Estimated payment $3,725/month
Highlights
- Fitness Center
- Primary Bedroom Suite
- Clubhouse
- Berthoud Elementary School Rated A-
- Open Floorplan
- Traditional Architecture
About This Home
Spacious Two-Story Living on a Large Corner Lot! Discover The Pendleton, a stunning two-story home perfectly designed for comfort and style, situated on an expansive 9222 SQ. ft. lot in a highly sought-after community. The Vantage neighborhood includes a unique set of features and amenities such as TPC Colorado privileges including use of their world-class Fitness Center, Resort Style Pool with swim-up bar and hot tub, and restaurants. Use of Vantage Pool, Splashpad, Grilling Area, Playground and 2 Dog Parks in the 5-acre, on-site complex are also all included in the annual HOA. ***Photos are representative and not of actual property***
Listing Agent
D.R. Horton Realty, LLC Brokerage Email: sales@drhrealty.com License #40028178 Listed on: 04/16/2025

Home Details
Home Type
- Single Family
Est. Annual Taxes
- $6,305
Year Built
- Built in 2025 | Under Construction
Lot Details
- 9,220 Sq Ft Lot
- Corner Lot
- Front Yard Sprinklers
- Private Yard
HOA Fees
- $83 Monthly HOA Fees
Parking
- 3 Car Attached Garage
- Smart Garage Door
Home Design
- Traditional Architecture
- Frame Construction
- Cement Siding
- Concrete Block And Stucco Construction
- Concrete Perimeter Foundation
Interior Spaces
- 2-Story Property
- Open Floorplan
- Wired For Data
- Gas Fireplace
- Double Pane Windows
- Smart Doorbell
- Family Room with Fireplace
- Great Room
- Home Office
- Loft
- Bonus Room
- Basement Fills Entire Space Under The House
- Laundry Room
Kitchen
- Self-Cleaning Oven
- Range with Range Hood
- Microwave
- Dishwasher
- Kitchen Island
- Quartz Countertops
- Disposal
Flooring
- Carpet
- Laminate
- Tile
Bedrooms and Bathrooms
- 3 Bedrooms
- Primary Bedroom Suite
- Walk-In Closet
Home Security
- Smart Locks
- Smart Thermostat
- Carbon Monoxide Detectors
- Fire and Smoke Detector
Eco-Friendly Details
- Smoke Free Home
Outdoor Features
- Covered Patio or Porch
- Rain Gutters
Schools
- Berthoud Elementary School
- Turner Middle School
- Berthoud High School
Utilities
- Forced Air Heating and Cooling System
- Heating System Uses Natural Gas
- 220 Volts
- 110 Volts
- Natural Gas Connected
- Tankless Water Heater
- High Speed Internet
- Phone Available
- Cable TV Available
Listing and Financial Details
- Assessor Parcel Number 9411324021
Community Details
Overview
- Association fees include ground maintenance
- Berthoud Heritage Metro District No. 4 Association, Phone Number (970) 617-2469
- Built by D.R. Horton, Inc
- Vantage Subdivision, Pendleton Floorplan
Amenities
- Clubhouse
Recreation
- Community Playground
- Fitness Center
- Community Pool
- Community Spa
- Park
Map
Home Values in the Area
Average Home Value in this Area
Tax History
| Year | Tax Paid | Tax Assessment Tax Assessment Total Assessment is a certain percentage of the fair market value that is determined by local assessors to be the total taxable value of land and additions on the property. | Land | Improvement |
|---|---|---|---|---|
| 2025 | $2,466 | $15,401 | $15,401 | -- |
| 2024 | $2,389 | $15,401 | $15,401 | -- |
| 2022 | $382 | $2,546 | $2,546 | -- |
| 2021 | $382 | $2,546 | $2,546 | $0 |
| 2020 | $301 | $1,984 | $1,984 | $0 |
| 2019 | $295 | $1,984 | $1,984 | $0 |
Property History
| Date | Event | Price | Change | Sq Ft Price |
|---|---|---|---|---|
| 08/08/2025 08/08/25 | Sold | $579,000 | 0.0% | $261 / Sq Ft |
| 08/08/2025 08/08/25 | For Sale | $579,000 | 0.0% | $261 / Sq Ft |
| 08/05/2025 08/05/25 | Off Market | $579,000 | -- | -- |
| 07/31/2025 07/31/25 | Price Changed | $579,000 | -3.2% | $261 / Sq Ft |
| 06/25/2025 06/25/25 | For Sale | $598,260 | -- | $270 / Sq Ft |
Source: REcolorado®
MLS Number: 5259949
APN: 94113-24-021
- 1907 Mount Monroe Dr
- 1038 Scotts Peak Dr
- 1863 Mount Monroe Dr
- 1024 Scotts Peak Dr
- 1857 Mount Monroe Dr
- 1930 Chaffee Crest Dr
- 1860 Chaffee Crest Dr
- 1138 Ridgefield Dr
- 1838 Chaffee Crest Dr
- 1815 Chaffee Crest Dr
- 740 W Co Road 10e
- 1670 Vantage Pkwy
- 1591 Sun River Rd
- 2161 Elmwood St
- 2200 Cadman St
- 1278 Coffman Dr
- GABLE Plan at Vantage - Vintage Oaks
- ARVADA Plan at Vantage - Vintage Oaks
- HOLCOMBE Plan at Vantage - Vintage Oaks
- FOWLER Plan at Vantage - Vintage Oaks
