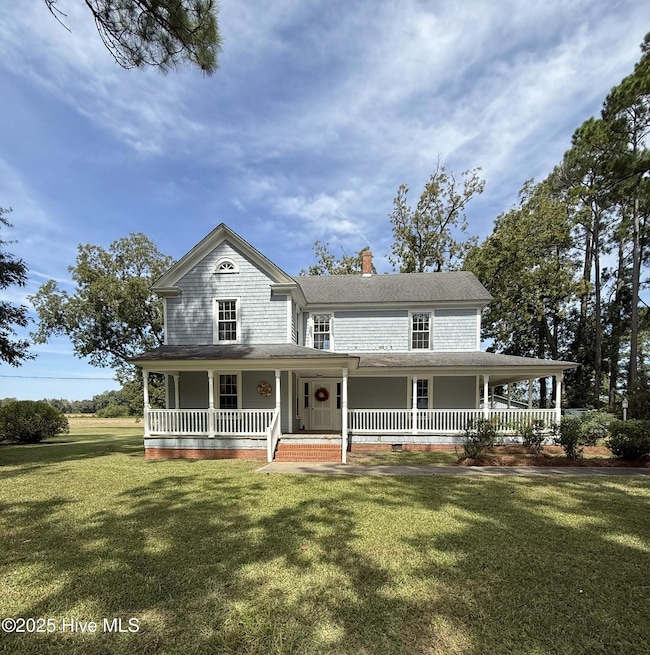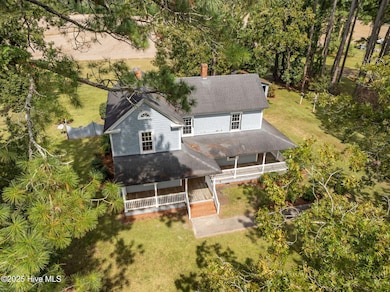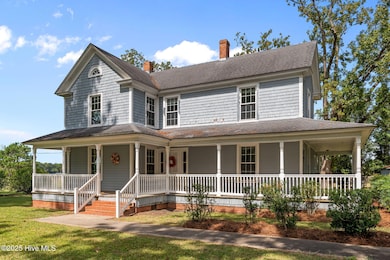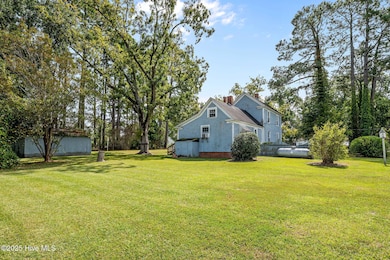18981 U S 264 Pinetown, NC 27865
Estimated payment $1,243/month
Highlights
- Deck
- Wood Flooring
- Attic
- Wooded Lot
- Main Floor Primary Bedroom
- No HOA
About This Home
Historic 1921 Victorian Farmhouse - 1 Acre in the village of Yeatesville - Pinetown Discover the charm of a true classic with this 1921 Victorian farmhouse set on 1 acre with farm views. Known locally as the (Sam, Edna, & Martha) Robbins Home, built by Dr. & Mrs. M. L. Jackson. This 2-story, 2,600+ sq. ft. home offers 4 bedrooms, 2 full baths, and 10-ft ceilings. Special features include wood shake siding, a wrap-around porch, tongue-and-groove walls, and a kitchen fireplace, hardwood pine floors, herringbone pattern hardwood floor in foyer. The kitchen also offers updated cabinets, appliances, prep island, and breakfast area. A laundry closet with washer and dryer, plus a spacious walk-in attic, provide everyday convenience and storage. Comfort is provided by propane heaters and window A/C units, with pricing reflecting the opportunity to add a central HVAC system and updates to suit your vision. Extras include a 20' x 22' detached garage, Thermoglass windows throughout, and a termite bond in place. Just minutes from Historic Bath (7 mi), Belhaven (9 mi), and Washington (20 mi), with local schools nearby. A rare chance to own a piece of history and make it your own!
Listing Agent
Coldwell Banker Sea Coast Advantage - Washington License #231456 Listed on: 09/24/2025

Home Details
Home Type
- Single Family
Est. Annual Taxes
- $1,350
Year Built
- Built in 1921
Lot Details
- 1 Acre Lot
- Lot Dimensions are 209 x 182 x 209 x 185
- Level Lot
- Wooded Lot
Home Design
- Brick Foundation
- Wood Frame Construction
- Architectural Shingle Roof
- Wood Siding
- Shake Siding
- Stick Built Home
Interior Spaces
- 1,819 Sq Ft Home
- 2-Story Property
- Fireplace
- Blinds
- Living Room
- Formal Dining Room
- Den
- Crawl Space
- Storm Doors
Kitchen
- Breakfast Area or Nook
- Range
- Freezer
- Dishwasher
- Kitchen Island
Flooring
- Wood
- Tile
- Vinyl
Bedrooms and Bathrooms
- 4 Bedrooms
- Primary Bedroom on Main
- 2 Full Bathrooms
Laundry
- Laundry Room
- Dryer
- Washer
Attic
- Attic Floors
- Scuttle Attic Hole
Parking
- 5 Parking Spaces
- 2 Detached Carport Spaces
- Dirt Driveway
- Unpaved Parking
Eco-Friendly Details
- Energy-Efficient Doors
Outdoor Features
- Deck
- Wrap Around Porch
- Open Patio
- Shed
Schools
- Northeast Elementary School
- Northeast Elementary Middle School
- Northside High School
Utilities
- Cooling System Mounted To A Wall/Window
- Space Heater
- Electric Water Heater
Community Details
- No Home Owners Association
Listing and Financial Details
- Assessor Parcel Number 34266
Map
Home Values in the Area
Average Home Value in this Area
Property History
| Date | Event | Price | List to Sale | Price per Sq Ft |
|---|---|---|---|---|
| 11/20/2025 11/20/25 | Price Changed | $215,000 | -12.2% | $118 / Sq Ft |
| 09/26/2025 09/26/25 | For Sale | $245,000 | -- | $135 / Sq Ft |
Source: Hive MLS
MLS Number: 100532376
- 102 Carls Woods Dr
- 0 Jones Bridge Rd
- 970 Winfield Ln
- 898 Winfield Ln
- 67 Chad Loop
- 494 Winfield Ln
- Lot 70 Winfield Ln
- Lot 24 Winfield Ln
- Lot 42 Winfield Ln
- 15 Winfield Ln
- 38 Winfield Ln
- Lot 74 Winfield Ln
- 75 Winfield Ln
- Lot 97 Winfield Ln
- 39 Monroes Ln
- 65 Monroes Ln
- Lot 37 Monroes Ln
- Lot 36 Monroes Ln
- 7 Northwater Ct
- 01 Dallas Paul Rd






