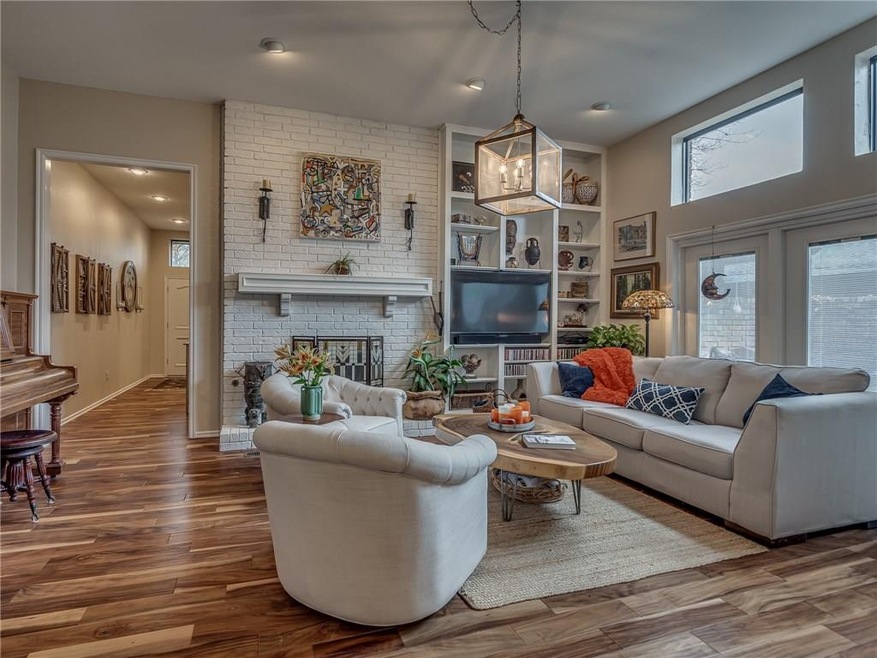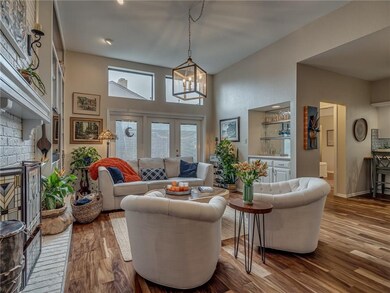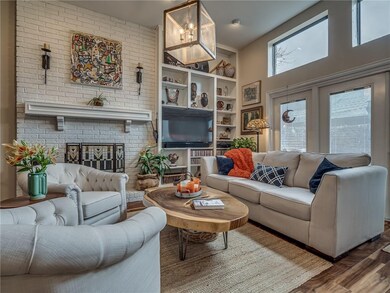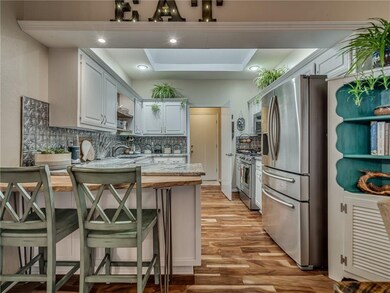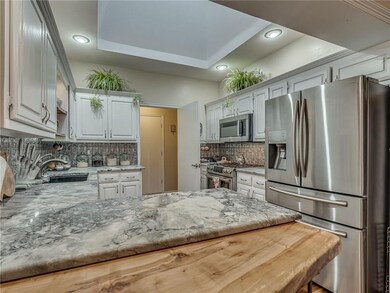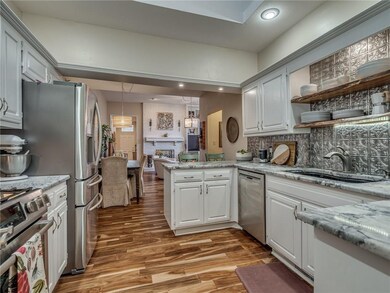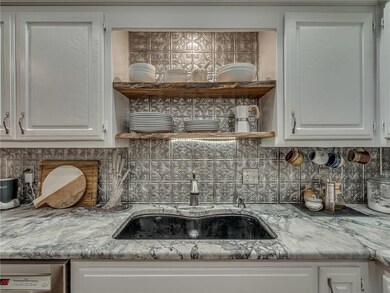
1899 Saddleback Blvd Unit 30 Norman, OK 73072
Northwest Norman NeighborhoodHighlights
- Deck
- Traditional Architecture
- Covered Patio or Porch
- Roosevelt Elementary School Rated A
- Wood Flooring
- 2 Car Attached Garage
About This Home
As of February 2020A beautiful, well updated & nicely kept condo in West Norman w/gated entry, pool & community amenities, along w/quick access to major shopping, eateries & highways! A long list of updates to this unit include real wood floors, paint, granite counters, backsplash, bathrooms & a walk-in safe room in the front closet! Living area w/an abundance of natural light, soothing colors, classic wet bar, bookshelf & fireplace! Kitchen & dining area are "all that" w/ample space to entertain, granite counters, cabinets galore & high-end appliances! Master retreat w/patio access, walk-in closet, office nook & an outstanding updated & designer spa bath! Barn door, suspended cabinetry, shower & garden tub combo are one-of-a-kind! Secondary beds include more of the wood flooring, walk-in or step-in closets, but don't forget the safe room in the front closet! The guest bath includes a shower-tub combo, single vanity, sky light & updated fixtures! Secluded patio w/gas line for grill & alley entry garage!
Property Details
Home Type
- Condominium
Est. Annual Taxes
- $2,579
Year Built
- Built in 1983
Lot Details
- East Facing Home
- Partially Fenced Property
- Wood Fence
- Zero Lot Line
HOA Fees
- $245 Monthly HOA Fees
Parking
- 2 Car Attached Garage
- Garage Door Opener
- Driveway
- Additional Parking
Home Design
- Traditional Architecture
- Dallas Architecture
- Brick Exterior Construction
- Slab Foundation
- Composition Roof
Interior Spaces
- 1,692 Sq Ft Home
- 1-Story Property
- Fireplace Features Masonry
- Inside Utility
- Laundry Room
Kitchen
- Gas Oven
- Gas Range
- Free-Standing Range
- Microwave
- Dishwasher
- Disposal
Flooring
- Wood
- Tile
Bedrooms and Bathrooms
- 3 Bedrooms
- 2 Full Bathrooms
Home Security
Outdoor Features
- Deck
- Covered Patio or Porch
Schools
- Roosevelt Elementary School
- Whittier Middle School
- Norman North High School
Utilities
- Central Heating and Cooling System
Listing and Financial Details
- Tax Block 4
Community Details
Overview
- Association fees include garbage service, gated entry, greenbelt, maintenance exterior, pool
- Mandatory home owners association
Security
- Fire and Smoke Detector
Ownership History
Purchase Details
Purchase Details
Home Financials for this Owner
Home Financials are based on the most recent Mortgage that was taken out on this home.Purchase Details
Home Financials for this Owner
Home Financials are based on the most recent Mortgage that was taken out on this home.Purchase Details
Purchase Details
Home Financials for this Owner
Home Financials are based on the most recent Mortgage that was taken out on this home.Purchase Details
Home Financials for this Owner
Home Financials are based on the most recent Mortgage that was taken out on this home.Purchase Details
Purchase Details
Purchase Details
Purchase Details
Similar Homes in Norman, OK
Home Values in the Area
Average Home Value in this Area
Purchase History
| Date | Type | Sale Price | Title Company |
|---|---|---|---|
| Warranty Deed | $192,000 | Cleveland County Abstract | |
| Warranty Deed | $175,000 | Cleveland Cnty Abstract & Tt | |
| Warranty Deed | $145,500 | Cleveland County Abstract Co | |
| Interfamily Deed Transfer | -- | None Available | |
| Personal Reps Deed | $128,500 | Fa | |
| Warranty Deed | -- | Fa | |
| Warranty Deed | $134,500 | None Available | |
| Quit Claim Deed | -- | None Available | |
| Warranty Deed | $133,000 | -- | |
| Warranty Deed | $117,500 | -- |
Mortgage History
| Date | Status | Loan Amount | Loan Type |
|---|---|---|---|
| Previous Owner | $116,400 | New Conventional | |
| Previous Owner | $55,000 | New Conventional |
Property History
| Date | Event | Price | Change | Sq Ft Price |
|---|---|---|---|---|
| 02/07/2020 02/07/20 | Sold | $175,000 | -2.8% | $103 / Sq Ft |
| 01/16/2020 01/16/20 | Pending | -- | -- | -- |
| 12/26/2019 12/26/19 | For Sale | $180,000 | +23.7% | $106 / Sq Ft |
| 01/05/2015 01/05/15 | Sold | $145,500 | -9.1% | $86 / Sq Ft |
| 11/23/2014 11/23/14 | Pending | -- | -- | -- |
| 09/19/2014 09/19/14 | For Sale | $160,000 | -- | $95 / Sq Ft |
Tax History Compared to Growth
Tax History
| Year | Tax Paid | Tax Assessment Tax Assessment Total Assessment is a certain percentage of the fair market value that is determined by local assessors to be the total taxable value of land and additions on the property. | Land | Improvement |
|---|---|---|---|---|
| 2024 | $2,579 | $21,531 | $4,225 | $17,306 |
| 2023 | $2,463 | $20,506 | $4,198 | $16,308 |
| 2022 | $2,249 | $19,530 | $2,700 | $16,830 |
| 2021 | $2,371 | $19,530 | $2,700 | $16,830 |
| 2020 | $2,029 | $17,083 | $2,700 | $14,383 |
| 2019 | $2,063 | $17,083 | $2,700 | $14,383 |
| 2018 | $2,001 | $17,084 | $2,700 | $14,384 |
| 2017 | $2,023 | $17,084 | $0 | $0 |
| 2016 | $2,057 | $17,084 | $2,700 | $14,384 |
| 2015 | -- | $15,441 | $2,624 | $12,817 |
| 2014 | -- | $14,706 | $2,700 | $12,006 |
Agents Affiliated with this Home
-
Chris Eubanks

Seller's Agent in 2020
Chris Eubanks
Whittington Realty
(405) 414-4143
3 in this area
166 Total Sales
-
Mark McCurdy

Buyer's Agent in 2020
Mark McCurdy
McCurdy Real Estate, Inc.
(405) 410-7711
14 in this area
98 Total Sales
-
Mary Hatch

Seller's Agent in 2015
Mary Hatch
Mary Hatch Real Estate Lux
(405) 646-6678
106 Total Sales
Map
Source: MLSOK
MLS Number: 894314
APN: R0043038
- 1816 Robin Ridge Dr
- 4420 Trophy Dr
- 4409 Hidden Hill Rd
- 4511 Polo Ridge Cir
- 4402 Oxford Way
- 4506 Alexander Ct
- 4107 Northhampton Dr
- 1402 Broad Acres Dr
- 4370 Covington Way
- 4420 Berry Farm Rd
- 2105 Wyckham Place
- 4208 Briarcrest Dr
- 2516 Highbury Dr
- 3805 Danfield Ln
- 2101 Brookhaven Blvd
- 3801 Waverly Ct
- 3926 Briarcrest Dr
- 4400 Crittenden Dr
- 4100 Coventry Ln
- 0 W Rock Creek Rd
