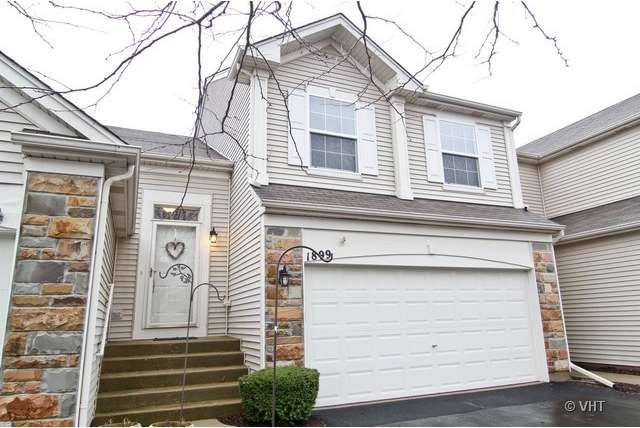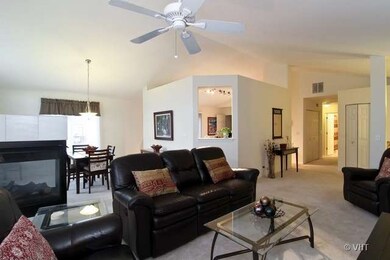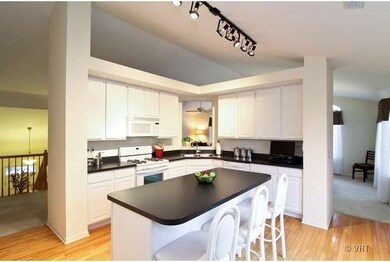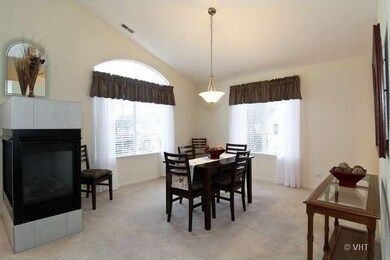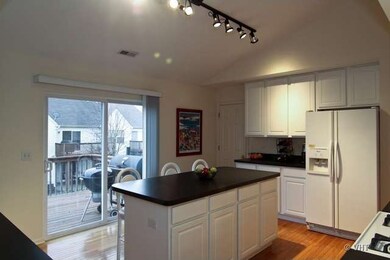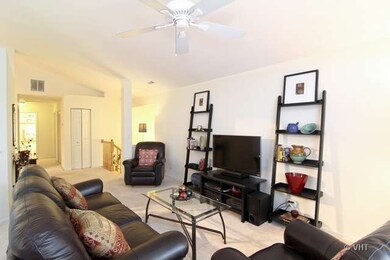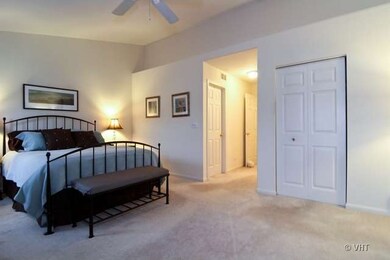
1899 Sedgewood Ave Unit 222 Aurora, IL 60503
Far Southeast NeighborhoodHighlights
- Landscaped Professionally
- Deck
- Wood Flooring
- The Wheatlands Elementary School Rated A-
- Vaulted Ceiling
- Walk-In Pantry
About This Home
As of December 2013Bright and Beautiful 2 Bed 2 Bath Townhome in Misty Ridge! Large windows to let the Sunshine in! Cathedral ceilings throughout. Hardwood in upgraded kitchen & walk-in pantry. 3-sided fireplace between living & dining rooms. Master suite w/private bath, walk-in & wall closets. Large deck, two-car garage and lower-level foyer. Maintenance-free living minutes from ample shopping and entertainment. Make it Yours Today!
Last Buyer's Agent
Mary Beth Schultz
@properties Christie's International Real Estate License #475122224

Property Details
Home Type
- Condominium
Est. Annual Taxes
- $6,205
Year Built
- 2001
HOA Fees
- $145 per month
Parking
- Attached Garage
- Garage Transmitter
- Garage Door Opener
- Driveway
- Parking Included in Price
Home Design
- Slab Foundation
- Asphalt Shingled Roof
- Aluminum Siding
- Stone Siding
Interior Spaces
- Primary Bathroom is a Full Bathroom
- Vaulted Ceiling
- See Through Fireplace
- Gas Log Fireplace
- Entrance Foyer
- Wood Flooring
Kitchen
- Walk-In Pantry
- Oven or Range
- Microwave
- Dishwasher
- Kitchen Island
Laundry
- Dryer
- Washer
Utilities
- Forced Air Heating and Cooling System
- Heating System Uses Gas
Additional Features
- North or South Exposure
- Deck
- Landscaped Professionally
Community Details
Amenities
- Common Area
Pet Policy
- Pets Allowed
Ownership History
Purchase Details
Home Financials for this Owner
Home Financials are based on the most recent Mortgage that was taken out on this home.Purchase Details
Home Financials for this Owner
Home Financials are based on the most recent Mortgage that was taken out on this home.Purchase Details
Purchase Details
Purchase Details
Home Financials for this Owner
Home Financials are based on the most recent Mortgage that was taken out on this home.Similar Homes in Aurora, IL
Home Values in the Area
Average Home Value in this Area
Purchase History
| Date | Type | Sale Price | Title Company |
|---|---|---|---|
| Warranty Deed | $130,000 | Multiple | |
| Warranty Deed | $132,500 | Baird & Warner Title Service | |
| Warranty Deed | $542,000 | Chicago Title Insurance Co | |
| Quit Claim Deed | -- | None Available | |
| Warranty Deed | $160,000 | Chicago Title Insurance Co |
Mortgage History
| Date | Status | Loan Amount | Loan Type |
|---|---|---|---|
| Previous Owner | $106,000 | New Conventional | |
| Previous Owner | $190,848 | FHA | |
| Previous Owner | $188,028 | FHA | |
| Previous Owner | $51,000 | Unknown | |
| Previous Owner | $140,793 | No Value Available |
Property History
| Date | Event | Price | Change | Sq Ft Price |
|---|---|---|---|---|
| 12/30/2013 12/30/13 | Sold | $130,000 | -5.5% | $83 / Sq Ft |
| 12/03/2013 12/03/13 | Pending | -- | -- | -- |
| 11/14/2013 11/14/13 | For Sale | $137,500 | +3.8% | $87 / Sq Ft |
| 05/24/2013 05/24/13 | Sold | $132,500 | -5.3% | $84 / Sq Ft |
| 04/21/2013 04/21/13 | Pending | -- | -- | -- |
| 04/13/2013 04/13/13 | For Sale | $139,900 | -- | $89 / Sq Ft |
Tax History Compared to Growth
Tax History
| Year | Tax Paid | Tax Assessment Tax Assessment Total Assessment is a certain percentage of the fair market value that is determined by local assessors to be the total taxable value of land and additions on the property. | Land | Improvement |
|---|---|---|---|---|
| 2024 | $6,205 | $75,839 | $12,421 | $63,418 |
| 2023 | $5,168 | $67,114 | $10,992 | $56,122 |
| 2022 | $5,091 | $61,572 | $10,084 | $51,488 |
| 2021 | $5,225 | $55,974 | $9,167 | $46,807 |
| 2020 | $5,287 | $55,974 | $9,167 | $46,807 |
| 2019 | $5,515 | $56,929 | $9,167 | $47,762 |
| 2018 | $5,090 | $51,782 | $8,338 | $43,444 |
| 2017 | $4,925 | $47,726 | $7,685 | $40,041 |
| 2016 | $4,708 | $45,238 | $7,284 | $37,954 |
| 2015 | $4,619 | $42,678 | $6,872 | $35,806 |
| 2014 | -- | $41,435 | $6,672 | $34,763 |
| 2013 | -- | $41,853 | $6,739 | $35,114 |
Agents Affiliated with this Home
-
Carol Shroka

Seller's Agent in 2013
Carol Shroka
CS Real Estate
(630) 673-9038
2 in this area
87 Total Sales
-
Lori Jones

Seller's Agent in 2013
Lori Jones
Baird Warner
(630) 707-6561
1 in this area
97 Total Sales
-
Robert Jones

Seller Co-Listing Agent in 2013
Robert Jones
Baird Warner
(630) 606-6561
1 in this area
66 Total Sales
-
Julie Carr

Buyer's Agent in 2013
Julie Carr
Coldwell Banker Realty
(630) 363-5955
31 Total Sales
-
M
Buyer's Agent in 2013
Mary Beth Schultz
@ Properties
Map
Source: Midwest Real Estate Data (MRED)
MLS Number: MRD08316065
APN: 03-01-217-019
- 1934 Stoneheather Ave Unit 173
- Ashton Plan at Wheatland Crossing
- Henley Plan at Wheatland Crossing
- Bellamy Plan at Wheatland Crossing
- Coventry Plan at Wheatland Crossing
- 1890 Canyon Creek Dr
- 1870 Canyon Creek Dr
- 1880 Canyon Creek Dr
- 1910 Canyon Creek Dr
- 1855 Canyon Creek Dr
- 1865 Canyon Creek Dr
- 1961 Misty Ridge Ln
- 1763 Baler Ave
- 1900 Canyon Creek Dr
- 1861 Turtle Creek Dr
- 1751 Baler Ave
- 1757 Baler Ave
- 1760 Stable Ln
- 1772 Stable Ln
- 1776 Stable Ln
