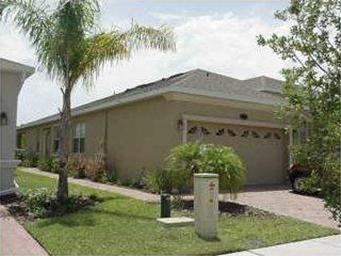
1899 Tullagee Ave Melbourne, FL 32940
Capron Ridge NeighborhoodHighlights
- In Ground Pool
- Vaulted Ceiling
- 2 Car Attached Garage
- Quest Elementary School Rated A-
- Screened Porch
- Tile Flooring
About This Home
As of February 2013Shortsale. Spacious 1/2 Duplex in Capron Ridge. Open kitchen w/ upgraded Kenmore appliance package. Lots of cabinet space! Hurricane Panels. Community Pool, fitness room, tennis courts & more. Property is leased. Sale subject to the lease.
Last Agent to Sell the Property
Stephen Srein
Golden Realty Group of Brevard License #3104908 Listed on: 04/10/2011
Home Details
Home Type
- Single Family
Est. Annual Taxes
- $2,157
Year Built
- Built in 2006
Lot Details
- 4,356 Sq Ft Lot
- West Facing Home
Parking
- 2 Car Attached Garage
- Garage Door Opener
Home Design
- Shingle Roof
- Stucco
Interior Spaces
- 1,807 Sq Ft Home
- 1-Story Property
- Vaulted Ceiling
- Dining Room
- Screened Porch
Kitchen
- Electric Range
- Microwave
- Dishwasher
- Trash Compactor
- Disposal
Flooring
- Carpet
- Tile
Bedrooms and Bathrooms
- 3 Bedrooms
- Split Bedroom Floorplan
- 2 Full Bathrooms
Schools
- Quest Elementary School
- Kennedy Middle School
- Viera High School
Additional Features
- In Ground Pool
- Central Heating and Cooling System
Community Details
- Property has a Home Owners Association
- Capron Ridge Phase 3 Subdivision
- Maintained Community
Listing and Financial Details
- Short Sale
- Assessor Parcel Number 253635UC0000P0002100
Ownership History
Purchase Details
Home Financials for this Owner
Home Financials are based on the most recent Mortgage that was taken out on this home.Purchase Details
Home Financials for this Owner
Home Financials are based on the most recent Mortgage that was taken out on this home.Similar Homes in Melbourne, FL
Home Values in the Area
Average Home Value in this Area
Purchase History
| Date | Type | Sale Price | Title Company |
|---|---|---|---|
| Warranty Deed | $138,000 | Precise Title Inc | |
| Warranty Deed | $299,500 | Universal Land Title Inc |
Mortgage History
| Date | Status | Loan Amount | Loan Type |
|---|---|---|---|
| Previous Owner | $50,000 | Credit Line Revolving | |
| Previous Owner | $269,550 | No Value Available |
Property History
| Date | Event | Price | Change | Sq Ft Price |
|---|---|---|---|---|
| 02/23/2015 02/23/15 | Rented | $1,600 | -3.0% | -- |
| 02/09/2015 02/09/15 | Under Contract | -- | -- | -- |
| 12/17/2014 12/17/14 | For Rent | $1,650 | +6.5% | -- |
| 05/01/2013 05/01/13 | Rented | $1,550 | -3.1% | -- |
| 04/17/2013 04/17/13 | Under Contract | -- | -- | -- |
| 03/28/2013 03/28/13 | For Rent | $1,600 | 0.0% | -- |
| 02/28/2013 02/28/13 | Sold | $138,000 | +2.2% | $76 / Sq Ft |
| 05/30/2012 05/30/12 | Pending | -- | -- | -- |
| 04/09/2011 04/09/11 | For Sale | $135,000 | -- | $75 / Sq Ft |
Tax History Compared to Growth
Tax History
| Year | Tax Paid | Tax Assessment Tax Assessment Total Assessment is a certain percentage of the fair market value that is determined by local assessors to be the total taxable value of land and additions on the property. | Land | Improvement |
|---|---|---|---|---|
| 2024 | $4,352 | $331,250 | -- | -- |
| 2023 | $4,352 | $334,770 | $0 | $0 |
| 2022 | $3,924 | $320,690 | $0 | $0 |
| 2021 | $3,462 | $228,570 | $68,000 | $160,570 |
| 2020 | $3,168 | $204,120 | $51,000 | $153,120 |
| 2019 | $2,996 | $193,910 | $41,000 | $152,910 |
| 2018 | $2,915 | $190,180 | $53,000 | $137,180 |
| 2017 | $2,899 | $191,360 | $53,000 | $138,360 |
| 2016 | $2,828 | $180,900 | $61,000 | $119,900 |
| 2015 | $2,618 | $124,030 | $43,000 | $81,030 |
| 2014 | $2,250 | $112,760 | $25,000 | $87,760 |
Agents Affiliated with this Home
-
P
Seller's Agent in 2015
Peter Dickson
Power Realty, LLC
-
S
Seller's Agent in 2013
Stephen Srein
Golden Realty Group of Brevard
Map
Source: Space Coast MLS (Space Coast Association of REALTORS®)
MLS Number: 593938
APN: 25-36-35-UC-0000P.0-0021.00
- 1869 Tullagee Ave
- 1859 Tullagee Ave
- 2009 Tullagee Ave
- 1741 Kinsale Ct
- 1731 Kinsale Ct
- 1568 Oconner Ave
- 1453 Goldrush Ave
- 275 Paint St
- 1061 Peta Way
- 1586 Fuji Dr
- 1456 Donegal Dr
- 1476 California Dr
- 1522 Tralee Bay Ave
- 1469 California Dr
- 1519 Bronco Dr
- 1453 Patriot Dr
- 1489 Tipperary Dr
- 1440 Patriot Dr
- 1444 Patriot Dr
- 1432 Patriot Dr
