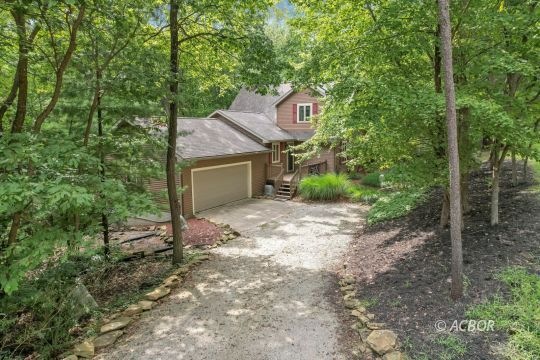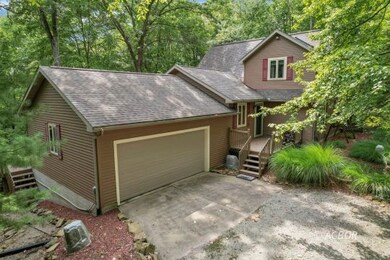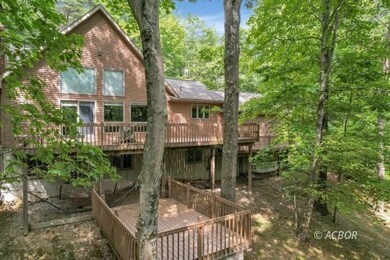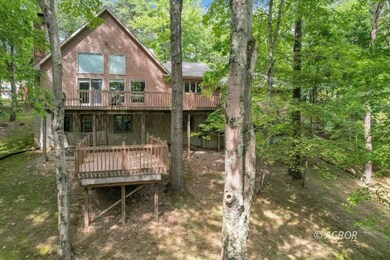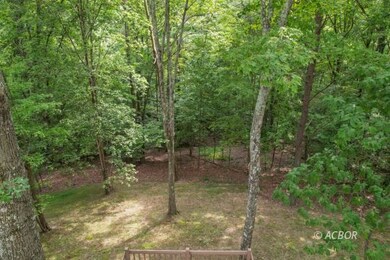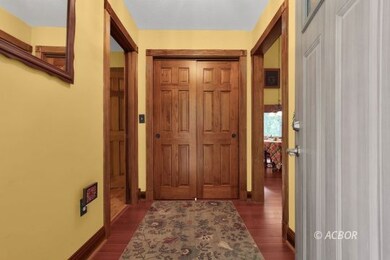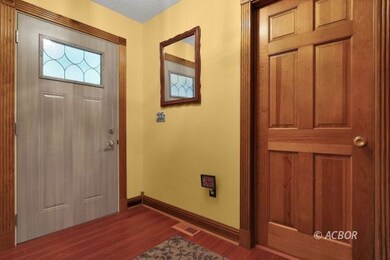
1899 Winnemucca Ln Sugar Grove, OH 43155
Highlights
- Cape Cod Architecture
- Vaulted Ceiling
- Skylights
- Deck
- Cul-De-Sac
- 2 Car Attached Garage
About This Home
As of November 2024Peace & quiet are yours to experience in this lovely home in Hide-A-Way Hills. Sits on 3.35 wooded acres (3 lots) on a Cul-de-Sac. 3 BRs, 3 full BAs, including one of each on the main level, provide room for everyone. Owner's suite occupies the upper floor & has custom skylights, a FP, gorgeous wood ceilings & floors, a jetted tub (w/skylight above for stargazing!) & dual sinks. 2-story great room has a brick hearth WB FP & a wall of windows overlooking the expansive decks where you can relax among the treetops. Island kit w/ 2 ovens, breakfast bar, & under cabinet lighting. Main level den/office w/double doors. Full WO bsmt w/rec room, BR, full BA, flex room & lots of storage. Roof & lower deck new 2017, Furnace/Heat Pump 2015, New garage door & front door 2024. Resort Community Living!
Last Agent to Sell the Property
e-Merge Real Estate Brokerage Phone: (614) 214-4244 License #2006002190 Listed on: 08/22/2024

Last Buyer's Agent
e-Merge Real Estate Brokerage Phone: (614) 214-4244 License #2006002190 Listed on: 08/22/2024

Home Details
Home Type
- Single Family
Est. Annual Taxes
- $4,452
Year Built
- Built in 1995
Lot Details
- 3.35 Acre Lot
- Cul-De-Sac
HOA Fees
- $245 Monthly HOA Fees
Parking
- 2 Car Attached Garage
Home Design
- Cape Cod Architecture
- Poured Concrete
- Asphalt Shingled Roof
- Vinyl Siding
Interior Spaces
- 5,040 Sq Ft Home
- 2-Story Property
- Vaulted Ceiling
- Ceiling Fan
- Skylights
- Wood Burning Fireplace
Kitchen
- Electric Oven or Range
- Microwave
- Dishwasher
Bedrooms and Bathrooms
- 3 Bedrooms
- 3 Full Bathrooms
Laundry
- Dryer
- Washer
Partially Finished Basement
- Walk-Out Basement
- Basement Fills Entire Space Under The House
Outdoor Features
- Deck
- Storage Shed
Schools
- Fairfield Union Lsd Middle School
Utilities
- Central Air
- Heat Pump System
- Source of electricity is unknown
- Propane
- Private Company Owned Well
- Septic System
Community Details
- Hide A Way Hills Subdivision
Listing and Financial Details
- Assessor Parcel Number 0340100100,034010020
Ownership History
Purchase Details
Home Financials for this Owner
Home Financials are based on the most recent Mortgage that was taken out on this home.Purchase Details
Purchase Details
Home Financials for this Owner
Home Financials are based on the most recent Mortgage that was taken out on this home.Purchase Details
Home Financials for this Owner
Home Financials are based on the most recent Mortgage that was taken out on this home.Purchase Details
Home Financials for this Owner
Home Financials are based on the most recent Mortgage that was taken out on this home.Purchase Details
Purchase Details
Purchase Details
Similar Homes in Sugar Grove, OH
Home Values in the Area
Average Home Value in this Area
Purchase History
| Date | Type | Sale Price | Title Company |
|---|---|---|---|
| Warranty Deed | $409,000 | Northwest Advantage Title | |
| Limited Warranty Deed | -- | None Available | |
| Warranty Deed | $232,900 | None Available | |
| Deed | $175,000 | -- | |
| Deed | $166,900 | -- | |
| Deed | $4,000 | -- | |
| Deed | -- | -- | |
| Deed | $1,500 | -- |
Mortgage History
| Date | Status | Loan Amount | Loan Type |
|---|---|---|---|
| Open | $388,550 | New Conventional | |
| Previous Owner | $186,320 | New Conventional | |
| Previous Owner | $283,856 | New Conventional | |
| Previous Owner | $133,520 | New Conventional |
Property History
| Date | Event | Price | Change | Sq Ft Price |
|---|---|---|---|---|
| 11/08/2024 11/08/24 | Sold | $409,000 | -7.0% | $81 / Sq Ft |
| 10/14/2024 10/14/24 | Pending | -- | -- | -- |
| 08/22/2024 08/22/24 | For Sale | $439,900 | -- | $87 / Sq Ft |
Tax History Compared to Growth
Tax History
| Year | Tax Paid | Tax Assessment Tax Assessment Total Assessment is a certain percentage of the fair market value that is determined by local assessors to be the total taxable value of land and additions on the property. | Land | Improvement |
|---|---|---|---|---|
| 2024 | $8,498 | $111,300 | $9,880 | $101,420 |
| 2023 | $4,452 | $111,300 | $9,880 | $101,420 |
| 2022 | $4,454 | $111,300 | $9,880 | $101,420 |
| 2021 | $3,624 | $86,330 | $9,410 | $76,920 |
| 2020 | $3,699 | $86,330 | $9,410 | $76,920 |
| 2019 | $101 | $86,330 | $9,410 | $76,920 |
| 2018 | $3,267 | $75,440 | $9,410 | $66,030 |
| 2017 | $3,268 | $75,440 | $9,410 | $66,030 |
| 2016 | $3,223 | $75,440 | $9,410 | $66,030 |
| 2015 | $3,151 | $72,590 | $9,410 | $63,180 |
| 2014 | $3,019 | $72,590 | $9,410 | $63,180 |
| 2013 | $3,019 | $72,590 | $9,410 | $63,180 |
Agents Affiliated with this Home
-
S
Seller's Agent in 2024
Shari Nutter
e-Merge Real Estate
Map
Source: Athens County Board of REALTORS®
MLS Number: 2432498
APN: 03-40100-100
- 1275 Taos Ln
- 1201 Taos Ln
- 512 Natchez Ln
- 1226 Taos Ln
- 1216 Taos Ln
- 1160 Flathead Ln
- 654 Natchez Ln
- 670 Natchez Ln
- 510 Natchez Ln
- 474 Natchez Ln
- 1060 Fox Ln
- 599-600 Navajo Ln
- 601 Navajo Ln
- 441 Kusa Ln
- 144 Hide-A-way Rd
- 334 Osage Ln Unit L
- 870 Iroquois Ct Unit A
- 36 Seneca Ln
- Reserve A Osage Ln
- 972 Sauk Ln
