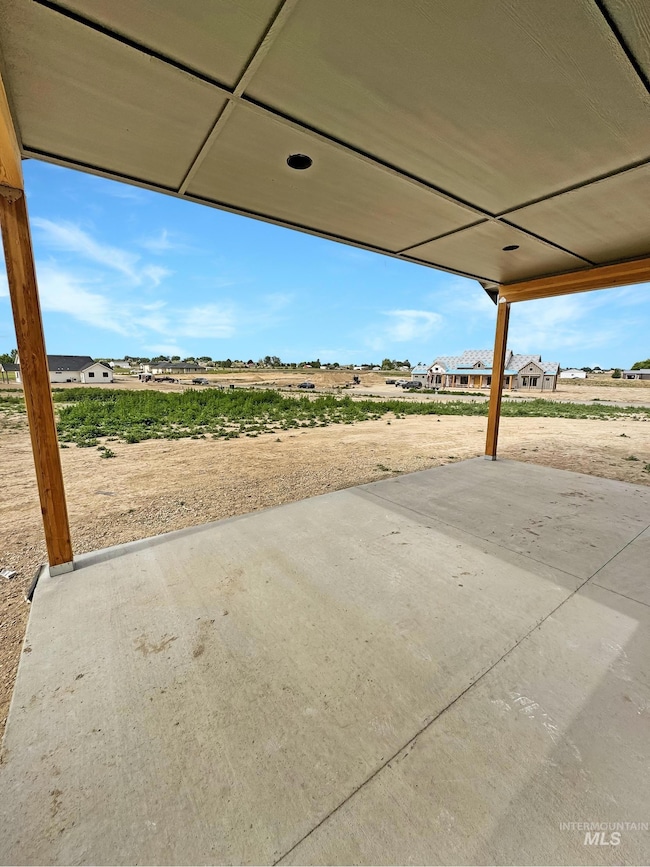
$800,000
- 3 Beds
- 2 Baths
- 2,572 Sq Ft
- 2105 Marble Front Rd
- Caldwell, ID
Ideally suited for infill development. This 2.6-acre property presents significant potential for investors and developers, Zoned R-1 and falling within Neighborhood 2, the city's regulations may allow for up to 8 permits per acre. Buyers are advised to verify all development possibilities with the city. The value of this property lies primarily in the land. The existing home and shop are older
Jo Ann Lowe Idaho Farm and Home Realty






