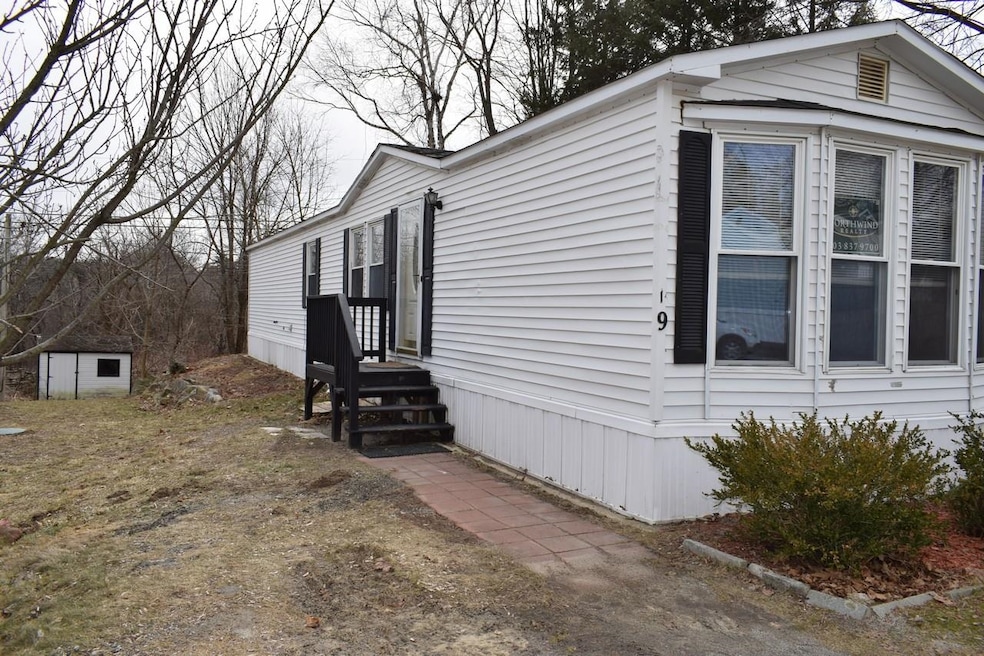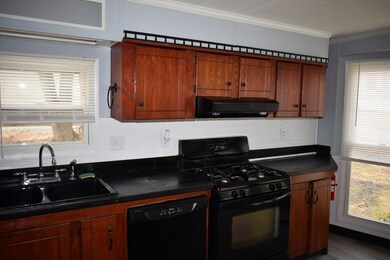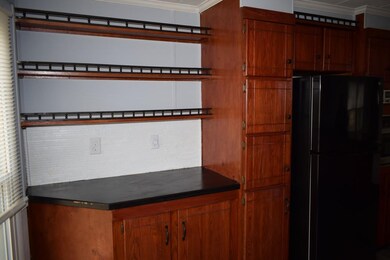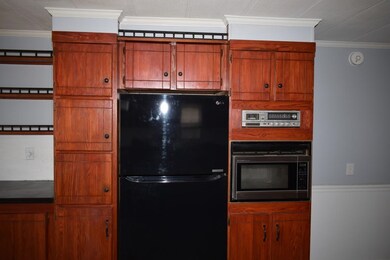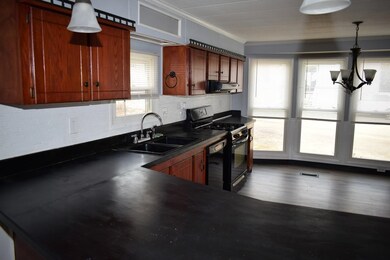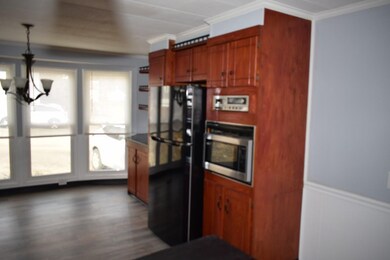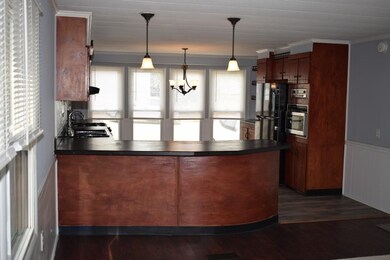
19 2nd St Mont Vernon, NH 03057
Mont Vernon NeighborhoodHighlights
- Bar
- Shed
- Combination Kitchen and Dining Room
- Mont Vernon Village School Rated A
- Forced Air Heating System
- High Speed Internet
About This Home
As of October 2024This mobile home has had some nice improvements done. Roof is only 5 years old, brand new hot water heater, new flooring and new paint throughout. This home features a large eat in kitchen, good size living room, 2 bedrooms and a full size bath with laundry room. The primary bedroom features double closet. Home also has a built in stereo system that still sounds great. This home is move in ready and waiting for you. Must be park approved. Call to schedule your showing. Affordable living in today's market is hard to find. Pets are allowed with restrictions.
Last Agent to Sell the Property
Northwind Realty License #059752 Listed on: 04/12/2024
Property Details
Home Type
- Mobile/Manufactured
Est. Annual Taxes
- $664
Year Built
- Built in 1985
HOA Fees
- $2,100 One-Time Association Fee
Parking
- Gravel Driveway
Home Design
- Slab Foundation
- Wood Frame Construction
- Shingle Roof
Interior Spaces
- 944 Sq Ft Home
- 1-Story Property
- Bar
- Combination Kitchen and Dining Room
Kitchen
- Gas Range
- Microwave
- Dishwasher
Flooring
- Carpet
- Vinyl
Bedrooms and Bathrooms
- 2 Bedrooms
- 1 Full Bathroom
Laundry
- Laundry on main level
- Dryer
- Washer
Utilities
- Forced Air Heating System
- Heating System Uses Kerosene
- 100 Amp Service
- Propane
- Community Sewer or Septic
- High Speed Internet
Additional Features
- Shed
- Level Lot
- Serial Number M3052HE
Community Details
- $100 One-Time Tertiary Association Fee
- $700 Monthly HOA Fees
- Association fees include sewer, water
- Burlington
- Rolling Acres
Listing and Financial Details
- Legal Lot and Block 0019 / 0081
Similar Home in Mont Vernon, NH
Home Values in the Area
Average Home Value in this Area
Property History
| Date | Event | Price | Change | Sq Ft Price |
|---|---|---|---|---|
| 07/15/2025 07/15/25 | Price Changed | $99,900 | -4.9% | $106 / Sq Ft |
| 05/11/2025 05/11/25 | Price Changed | $105,000 | 0.0% | $111 / Sq Ft |
| 05/11/2025 05/11/25 | For Sale | $105,000 | -12.4% | $111 / Sq Ft |
| 04/12/2025 04/12/25 | Off Market | $119,900 | -- | -- |
| 04/03/2025 04/03/25 | For Sale | $119,900 | +33.2% | $127 / Sq Ft |
| 10/04/2024 10/04/24 | Sold | $90,000 | -9.9% | $95 / Sq Ft |
| 09/16/2024 09/16/24 | Pending | -- | -- | -- |
| 08/06/2024 08/06/24 | Price Changed | $99,900 | -22.6% | $106 / Sq Ft |
| 05/01/2024 05/01/24 | For Sale | $129,000 | 0.0% | $137 / Sq Ft |
| 04/20/2024 04/20/24 | Pending | -- | -- | -- |
| 04/12/2024 04/12/24 | For Sale | $129,000 | -- | $137 / Sq Ft |
Tax History Compared to Growth
Agents Affiliated with this Home
-
K
Seller's Agent in 2025
Kathryn Rockwood
Coldwell Banker Realty Nashua
-
T
Seller's Agent in 2024
Tammy Dubreuil
Northwind Realty
Map
Source: PrimeMLS
MLS Number: 4991207
- 5 Pine Knoll Dr
- 120 Jennison Rd
- 95 Jennison Rd
- 69 Purgatory Rd
- 439 N River Rd Unit 1
- 479 N River Rd Unit 9
- 9 Candlewood Dr
- 10 Kittredge Rd
- 86 Center Rd
- 2-56 Caesars Rd
- 3 Owen Ln
- Map 5 Christian Hill Rd
- 67 Christian Hill Rd
- 2 N Main St
- 20 Quarry Circle Dr
- 4 Conant Ave
- 2-47 Old Amherst Rd
- 229 Mont Vernon Rd
- 26 N Main St Unit 9
- 545 Elm St Unit 20
