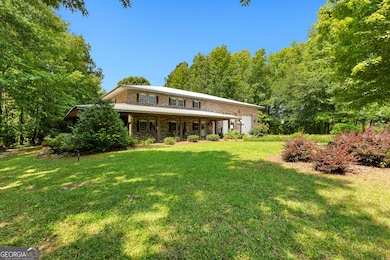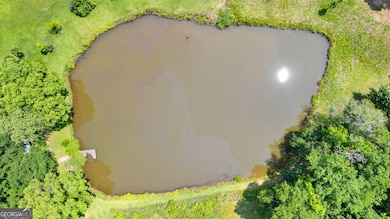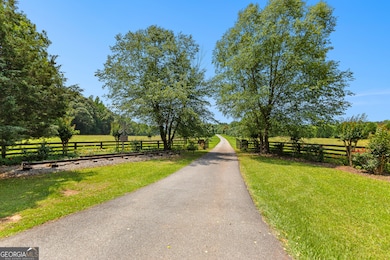Estimated payment $4,088/month
Highlights
- Barn
- RV or Boat Parking
- Wood Burning Stove
- Greenhouse
- Deck
- Seasonal View
About This Home
Welcome to a one-of-a-kind opportunity to own a beautifully built, steel-framed custom home set on 19 pristine acres. Featuring peach trees, plum trees, fig trees, apple trees, blueberry bushes and muscadine vine. This 3-bedroom, 3-bath property offers privacy, durability, and exceptional value, with a spring-fed lake, two shops, and income potential. Step inside to find solid oak cabinets, 9 ft ceilings, and spacious, thoughtfully designed living areas. The home features premium construction throughout - including 8x12 steel beams buried 7inch into the concert slab (9-inch in the shop), spray foam insulation in all walls. Outdoors, enjoy a spring-fed lake stocked with catfish and bream that has never run dry. Two large electric roll up shop doors (14 ft on the home and 12 ft on the second shop) offer ample covered parking for boats, equipment, or RVs. The property includes full 50amp RV hookups (power and water) for up to 5 campers. Built to withstand 162 mph winds, this home is as strong as it is beautiful. It features reclaimed bricks sourced from the historic Studebaker factory in Atlanta, and both the home and shops are wired for a generator. Appliances including the washer, dryer, and refrigerators (in both the kitchen and garage) are included. Call today for a private tour! Option to purchase cell phone tower lease available. The property also benefits from an existing 30-year land lease for an AT&T tower offering a rare passive income stream of potentially over 300,000 at the end of its contract period.
Home Details
Home Type
- Single Family
Est. Annual Taxes
- $5,183
Year Built
- Built in 2004
Lot Details
- 19 Acre Lot
- Cleared Lot
- Partially Wooded Lot
- Grass Covered Lot
Home Design
- Slab Foundation
- Metal Roof
- Four Sided Brick Exterior Elevation
Interior Spaces
- 3,000 Sq Ft Home
- 2-Story Property
- Central Vacuum
- Ceiling Fan
- 1 Fireplace
- Wood Burning Stove
- Home Office
- Bonus Room
- Screened Porch
- Seasonal Views
- Home Security System
- Laundry Room
Kitchen
- Double Oven
- Cooktop
- Dishwasher
- Stainless Steel Appliances
Flooring
- Carpet
- Laminate
- Tile
Bedrooms and Bathrooms
- 3 Bedrooms | 2 Main Level Bedrooms
- Primary Bedroom on Main
- Split Bedroom Floorplan
- Walk-In Closet
- In-Law or Guest Suite
- Double Vanity
- Bathtub Includes Tile Surround
- Separate Shower
Parking
- Garage
- Parking Pad
- Parking Storage or Cabinetry
- Parking Accessed On Kitchen Level
- Side or Rear Entrance to Parking
- Garage Door Opener
- RV or Boat Parking
Eco-Friendly Details
- Energy-Efficient Insulation
Outdoor Features
- Deck
- Outdoor Kitchen
- Greenhouse
- Separate Outdoor Workshop
- Outbuilding
Farming
- Barn
- Pasture
Utilities
- Central Heating and Cooling System
- Heat Pump System
- Well
- Septic Tank
- Cable TV Available
Community Details
- No Home Owners Association
Map
Home Values in the Area
Average Home Value in this Area
Tax History
| Year | Tax Paid | Tax Assessment Tax Assessment Total Assessment is a certain percentage of the fair market value that is determined by local assessors to be the total taxable value of land and additions on the property. | Land | Improvement |
|---|---|---|---|---|
| 2024 | $3,091 | $165,480 | $30,000 | $135,480 |
| 2023 | $3,201 | $156,040 | $29,960 | $126,080 |
| 2022 | $3,054 | $118,920 | $29,960 | $88,960 |
| 2021 | $3,093 | $118,960 | $30,000 | $88,960 |
| 2020 | $3,112 | $118,960 | $30,000 | $88,960 |
| 2019 | $3,110 | $118,960 | $30,000 | $88,960 |
| 2018 | $3,139 | $118,960 | $30,000 | $88,960 |
| 2017 | $3,169 | $118,960 | $30,000 | $88,960 |
| 2016 | $2,861 | $118,960 | $30,000 | $88,960 |
| 2015 | $2,771 | $118,960 | $30,000 | $88,960 |
| 2014 | $2,762 | $118,960 | $30,000 | $88,960 |
| 2013 | -- | $118,960 | $30,000 | $88,960 |
Property History
| Date | Event | Price | List to Sale | Price per Sq Ft |
|---|---|---|---|---|
| 08/17/2025 08/17/25 | For Sale | $695,000 | -- | $232 / Sq Ft |
Purchase History
| Date | Type | Sale Price | Title Company |
|---|---|---|---|
| Deed | $65,000 | -- |
Source: Georgia MLS
MLS Number: 10586178
APN: 118-022-001
- 6536 Luthersville Rd
- 759 Alvaton Rd
- 0 Rocky Mount Rd Unit 10592451
- 0 Bethel Church Rd Unit 221403
- 6288 Rocky Mount Rd Unit 2
- 6348 Rocky Mount Rd Unit 3
- 1608 McWilliams Barber Rd
- 5529 Rocky Mount Rd
- 1606 McWilliams Barber Rd
- 00 Bethel Church Rd
- 711 Hunter Welch Pkwy
- 3255 Alvaton Rd
- The Bradford Plan at Garner Woods
- The Northern Hills Plan at Garner Woods
- The Forsythe Plan at Garner Woods
- 285 R L Parker Dr
- 2515 Bethel Church Rd
- 532 Hunter Welch Pkwy
- 2046 McWilliams Barber Rd
- 371 Hawks Nest Dr
- 6 W Oak St Unit . A
- 6 W Oak St Unit . B
- 1417 Rock House Rd
- 397 Lagrange St
- 17 Carey Ct
- 11 Bourbon St
- 175 Ball St
- 375 Luther Bailey Rd
- 886 Moore Rd Unit Daylight Basement Apt
- 140 Old Mill Way
- 153 Brasch Park Dr
- 350 Bee Rd
- 15 Barnes St Unit 2A
- 9 Main St Unit 2B
- 15 Main St Unit 2A
- 30 Barnes St Unit 201
- 72 Canterbury Dr
- 351 Seavy St
- 162 Johnson St
- 179 Calico Loop







