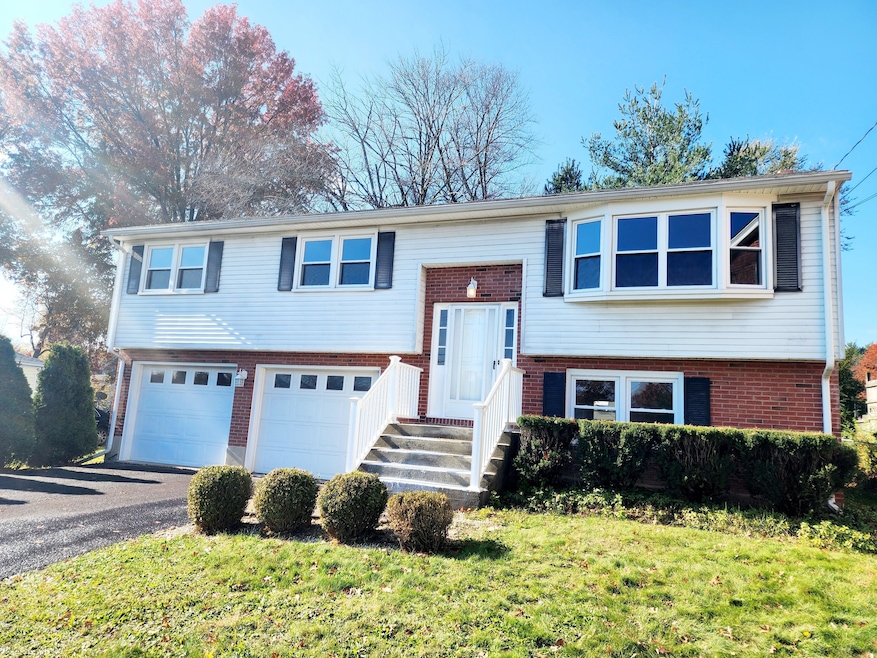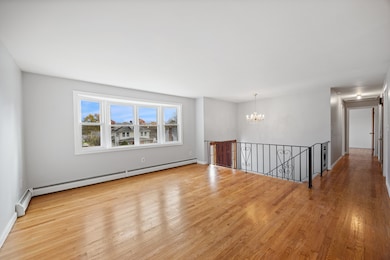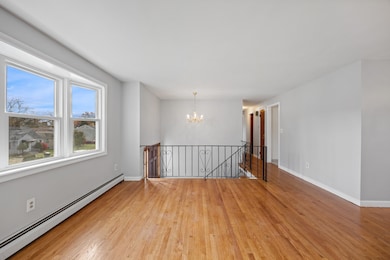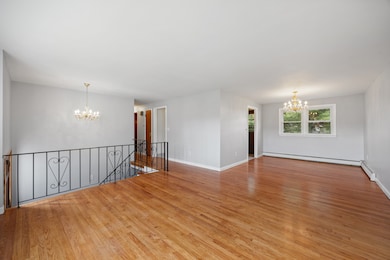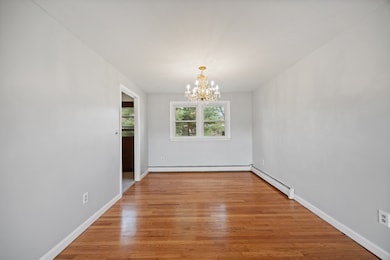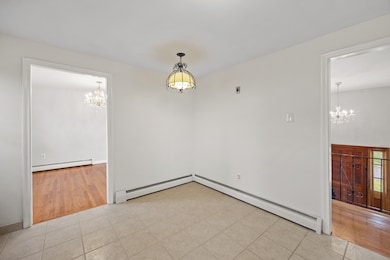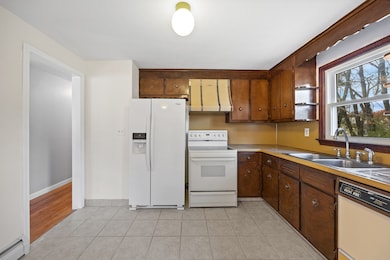19 Albert Ave Wethersfield, CT 06109
Estimated payment $3,130/month
Highlights
- Property is near golf course, public transit, and shops
- Attic
- Laundry Room
- Raised Ranch Architecture
- 1 Fireplace
- Public Transportation
About This Home
Welcome to 19 Albert Avenue - a beautifully maintained home in the heart of desirable Wethersfield! Step inside to find recently repainted walls and refinished hardwood flooring flowing throughout an inviting living room flooded with natural lighting, and a formal dining area perfect for gatherings, just off the eat-in kitchen. Down the hallway you'll also find 3 spacious bedrooms and full bath. The fully-finished, lower level adds flexibility with an additional kitchen, laundry room with full bath, and bonus room with fireplace (perfect for an in-law suite, home office, game room, or workout area). A spacious deck and mature landscaping round out the outdoor experience, complete with patio and partially-fenced backyard. You're just minutes from the shops and eateries of Historic Downtown Wethersfield and the scenic riverfront. Commuters will appreciate easy access to major highways. This home offers the best of both worlds - with timeless appeal, modern comforts, and a stellar location, this home is ready to welcome its next fortunate homeowners. Don't miss this opportunity!
Listing Agent
Berkshire Hathaway NE Prop. Brokerage Phone: (860) 305-5585 License #RES.0798832 Listed on: 11/11/2025

Co-Listing Agent
Berkshire Hathaway NE Prop. Brokerage Phone: (860) 305-5585 License #REB.0757284
Home Details
Home Type
- Single Family
Est. Annual Taxes
- $8,736
Year Built
- Built in 1969
Parking
- 2 Car Garage
Home Design
- Raised Ranch Architecture
- Concrete Foundation
- Frame Construction
- Asphalt Shingled Roof
- Vinyl Siding
Interior Spaces
- 1 Fireplace
Kitchen
- Oven or Range
- Dishwasher
Bedrooms and Bathrooms
- 3 Bedrooms
- 2 Full Bathrooms
Laundry
- Laundry Room
- Laundry on lower level
- Dryer
- Washer
Attic
- Unfinished Attic
- Attic or Crawl Hatchway Insulated
Finished Basement
- Walk-Out Basement
- Basement Fills Entire Space Under The House
- Garage Access
- Apartment Living Space in Basement
Schools
- Wethersfield High School
Utilities
- Cooling System Mounted In Outer Wall Opening
- Hot Water Heating System
- Heating System Uses Natural Gas
- Hot Water Circulator
Additional Features
- 7,841 Sq Ft Lot
- Property is near golf course, public transit, and shops
Community Details
- Public Transportation
Listing and Financial Details
- Assessor Parcel Number 763921
Map
Home Values in the Area
Average Home Value in this Area
Tax History
| Year | Tax Paid | Tax Assessment Tax Assessment Total Assessment is a certain percentage of the fair market value that is determined by local assessors to be the total taxable value of land and additions on the property. | Land | Improvement |
|---|---|---|---|---|
| 2025 | $8,736 | $211,940 | $63,830 | $148,110 |
| 2024 | $5,487 | $126,950 | $44,100 | $82,850 |
| 2023 | $5,304 | $126,950 | $44,100 | $82,850 |
| 2022 | $5,215 | $126,950 | $44,100 | $82,850 |
| 2021 | $5,163 | $126,950 | $44,100 | $82,850 |
| 2020 | $5,166 | $126,950 | $44,100 | $82,850 |
| 2019 | $5,172 | $126,950 | $44,100 | $82,850 |
| 2018 | $5,138 | $126,000 | $41,600 | $84,400 |
| 2017 | $5,011 | $126,000 | $41,600 | $84,400 |
| 2016 | $4,856 | $126,000 | $41,600 | $84,400 |
| 2015 | $4,812 | $126,000 | $41,600 | $84,400 |
| 2014 | $4,629 | $126,000 | $41,600 | $84,400 |
Property History
| Date | Event | Price | List to Sale | Price per Sq Ft |
|---|---|---|---|---|
| 11/11/2025 11/11/25 | For Sale | $459,900 | -- | $269 / Sq Ft |
Source: SmartMLS
MLS Number: 24138866
APN: WETH-000113-000000-000028
- 37 Fairway Dr
- 170 Ridge Rd Unit 104
- 170 Ridge Rd Unit 103
- 1310 Berlin Turnpike Unit 517
- 1310 Berlin Turnpike Unit 218
- 72 Carson Ave Unit B
- 275 Ridge Rd
- 72 Folly Brook Blvd
- 72 Folly Brook Blvd Unit 33-1
- 72 Folly Brook Blvd Unit 38-2
- 72 Folly Brook Blvd Unit 32-2
- 72 Folly Brook Blvd Unit 127-3
- 79-79 Village Dr
- 411 Fairfield Ave Unit 2
- 1075 Maple Ave Unit 2nd Floor
- 18 Rockland St
- 176 Wolcott Hill Rd Unit 178
- 267 Grandview Terrace Unit 269
- 552 Franklin Ave Unit Floor 2
- 544 Franklin Ave Unit 2
