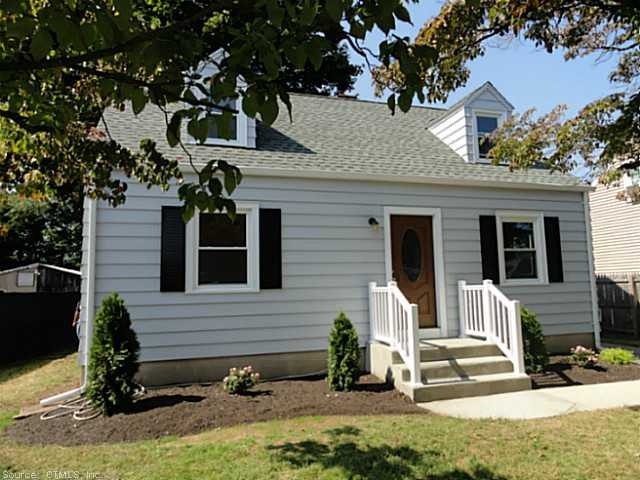
19 Albertson Rd Hamden, CT 06514
Highlights
- Cape Cod Architecture
- Thermal Windows
- Level Lot
- Attic
- Covered Deck
About This Home
As of June 2018Super mint, move in condition, newly remodeled home. Granite kitchen, ss ovenrange, microwave, dishwasher. New bathroom. New gas boiler, new roof & windows. Freshly painted aluminum siding. Covered deck all on a non thru street perfect for fha financing
Last Agent to Sell the Property
Coldwell Banker Realty License #RES.0222561 Listed on: 09/19/2013

Last Buyer's Agent
Jacqueline Montano
Weichert Realtors Suburban Pro License #RES.0792630
Home Details
Home Type
- Single Family
Est. Annual Taxes
- $3,876
Year Built
- Built in 1946
Lot Details
- 5,227 Sq Ft Lot
- Level Lot
Parking
- Driveway
Home Design
- Cape Cod Architecture
- Aluminum Siding
Interior Spaces
- 1,116 Sq Ft Home
- Thermal Windows
- Unfinished Basement
- Basement Fills Entire Space Under The House
- Storage In Attic
Bedrooms and Bathrooms
- 3 Bedrooms
- 1 Full Bathroom
Outdoor Features
- Covered Deck
Schools
- Pboe Elementary School
- Hamden High School
Utilities
- Radiator
- Heating System Uses Natural Gas
Ownership History
Purchase Details
Home Financials for this Owner
Home Financials are based on the most recent Mortgage that was taken out on this home.Similar Homes in Hamden, CT
Home Values in the Area
Average Home Value in this Area
Purchase History
| Date | Type | Sale Price | Title Company |
|---|---|---|---|
| Warranty Deed | $190,670 | -- |
Mortgage History
| Date | Status | Loan Amount | Loan Type |
|---|---|---|---|
| Open | $167,215 | Purchase Money Mortgage |
Property History
| Date | Event | Price | Change | Sq Ft Price |
|---|---|---|---|---|
| 06/18/2018 06/18/18 | Sold | $189,000 | 0.0% | $169 / Sq Ft |
| 04/11/2018 04/11/18 | Pending | -- | -- | -- |
| 02/07/2018 02/07/18 | For Sale | $189,000 | +8.1% | $169 / Sq Ft |
| 12/27/2013 12/27/13 | Sold | $174,900 | -2.3% | $157 / Sq Ft |
| 10/24/2013 10/24/13 | Pending | -- | -- | -- |
| 09/19/2013 09/19/13 | For Sale | $179,000 | +155.7% | $160 / Sq Ft |
| 03/21/2013 03/21/13 | Sold | $70,000 | -21.3% | $63 / Sq Ft |
| 01/31/2013 01/31/13 | Pending | -- | -- | -- |
| 01/21/2013 01/21/13 | For Sale | $89,000 | -- | $80 / Sq Ft |
Tax History Compared to Growth
Tax History
| Year | Tax Paid | Tax Assessment Tax Assessment Total Assessment is a certain percentage of the fair market value that is determined by local assessors to be the total taxable value of land and additions on the property. | Land | Improvement |
|---|---|---|---|---|
| 2024 | $5,952 | $107,030 | $25,690 | $81,340 |
| 2023 | $6,034 | $107,030 | $25,690 | $81,340 |
| 2022 | $5,938 | $107,030 | $25,690 | $81,340 |
| 2021 | $5,613 | $107,030 | $25,690 | $81,340 |
| 2020 | $4,341 | $83,510 | $28,560 | $54,950 |
| 2019 | $4,080 | $83,510 | $28,560 | $54,950 |
| 2018 | $4,005 | $83,510 | $28,560 | $54,950 |
| 2017 | $3,780 | $83,510 | $28,560 | $54,950 |
| 2016 | $3,788 | $83,510 | $28,560 | $54,950 |
| 2015 | $4,068 | $99,540 | $44,940 | $54,600 |
| 2014 | $3,975 | $99,540 | $44,940 | $54,600 |
Agents Affiliated with this Home
-

Seller's Agent in 2018
Tyler Della Valle
Dow Della Valle
(203) 776-0000
30 in this area
118 Total Sales
-

Buyer's Agent in 2018
Sheila Hilton
Coldwell Banker
(203) 446-6604
9 in this area
31 Total Sales
-
T
Seller's Agent in 2013
Tony Depodesta
Depodesta Real Estate Services
-

Seller's Agent in 2013
Kim Fetera
Coldwell Banker
(203) 430-5660
17 in this area
99 Total Sales
-
J
Buyer's Agent in 2013
Jacqueline Montano
Weichert Corporate
Map
Source: SmartMLS
MLS Number: N341821
APN: HAMD-002325-000109
