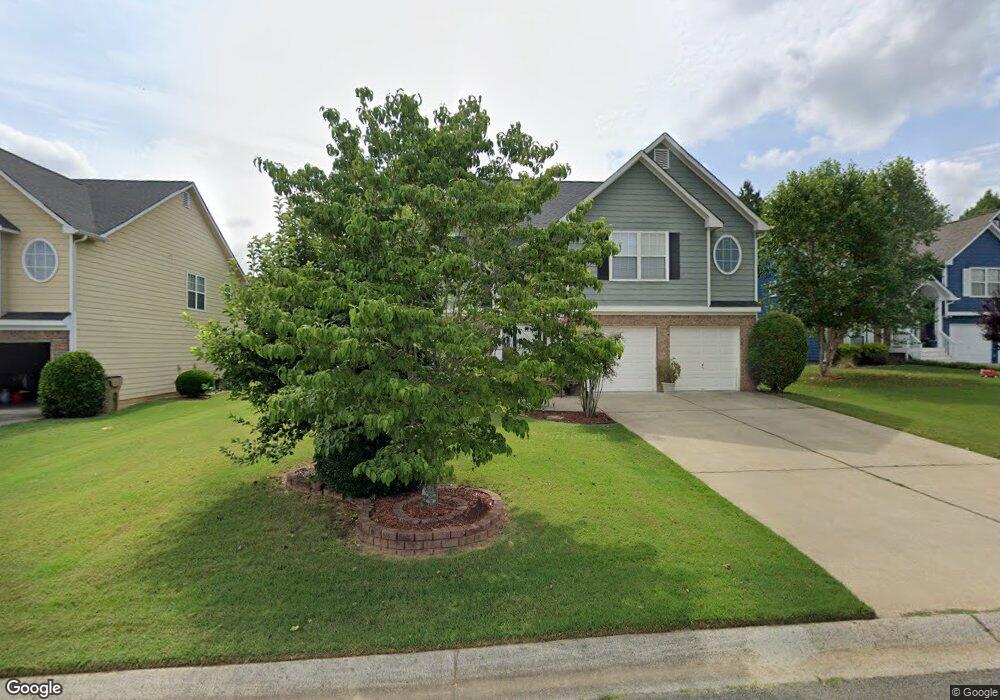19 Allegiance Ct NE Cartersville, GA 30121
Estimated Value: $376,000 - $394,000
6
Beds
3
Baths
2,649
Sq Ft
$145/Sq Ft
Est. Value
About This Home
This home is located at 19 Allegiance Ct NE, Cartersville, GA 30121 and is currently estimated at $383,718, approximately $144 per square foot. 19 Allegiance Ct NE is a home located in Bartow County with nearby schools including Cloverleaf Elementary School, Red Top Middle School, and Woodland High School.
Create a Home Valuation Report for This Property
The Home Valuation Report is an in-depth analysis detailing your home's value as well as a comparison with similar homes in the area
Home Values in the Area
Average Home Value in this Area
Tax History Compared to Growth
Tax History
| Year | Tax Paid | Tax Assessment Tax Assessment Total Assessment is a certain percentage of the fair market value that is determined by local assessors to be the total taxable value of land and additions on the property. | Land | Improvement |
|---|---|---|---|---|
| 2024 | $3,764 | $165,237 | $22,000 | $143,237 |
| 2023 | $3,859 | $149,406 | $22,000 | $127,406 |
| 2022 | $2,976 | $123,760 | $12,000 | $111,760 |
| 2021 | $2,300 | $92,820 | $12,000 | $80,820 |
| 2020 | $2,412 | $92,820 | $12,000 | $80,820 |
| 2019 | $2,288 | $87,432 | $12,000 | $75,432 |
| 2018 | $1,908 | $73,480 | $6,800 | $66,680 |
| 2017 | $1,732 | $66,872 | $6,800 | $60,072 |
| 2016 | $1,784 | $68,240 | $8,000 | $60,240 |
| 2015 | $1,571 | $60,600 | $8,000 | $52,600 |
| 2014 | $1,397 | $52,880 | $4,000 | $48,880 |
| 2013 | -- | $48,040 | $6,000 | $42,040 |
Source: Public Records
Map
Nearby Homes
- 14 Independence Way NE
- 206 Daisy Ct
- 203 Daisy Ct NE
- 143 Sunflower Cir NE
- 138 Sunflower Cir NE
- 98 Eagle Glen Dr NE
- 141 Sunflower Cir
- 200 Daisy Ct
- 0 Cline Smith Rd NE Unit 7658458
- 209 Cline Smith Rd NE
- 88 Cline Smith Rd NE
- 23 Equestrian Way NE
- 84 Cline-Smith Rd
- 25 Mallet Pointe NE
- 55 Westview Dr NE
- 22 Churchill Downs NE
- 89 Woodsong Ct SE
- 31 Churchill Downs NE
- 52 Buena Vista Cir SE
- 9 Marguerite Dr
- 17 Allegiance Ct NE
- 21 Allegiance Ct NE
- 18 Allegiance Ct NE
- 23 Allegiance Ct NE
- 23 Allegiance Ct NE
- 15 Allegiance Ct NE
- 24 Allegiance Ct NE
- 20 Allegiance Ct NE
- 13 Independence Way NE
- 14 Allegiance Ct NE
- 22 Allegiance Ct NE
- 12 Independence Way NE
- 61 Freedom Dr NE
- 15 Independence Way NE
- 208 Eva Way
- 62 Freedom Dr NE
- 62 Freedom Dr NE
- 10 Allegiance Ct NE
- 59 Freedom Dr NE
- 207 Eva Way
