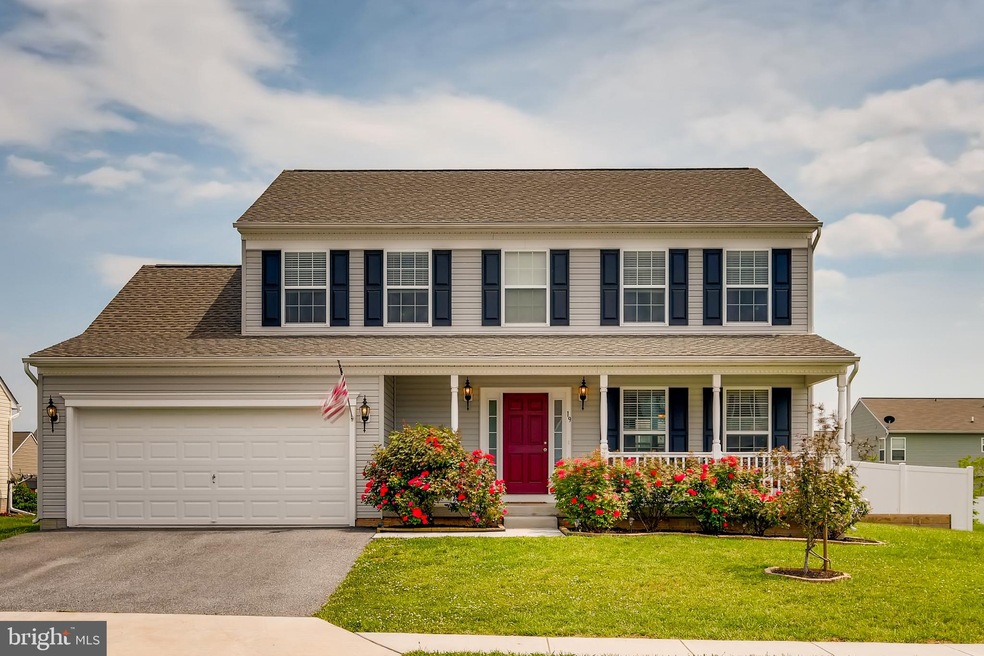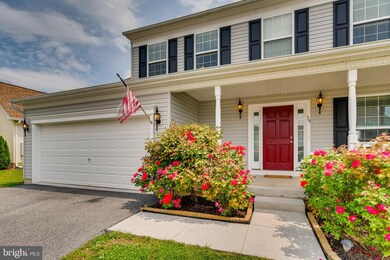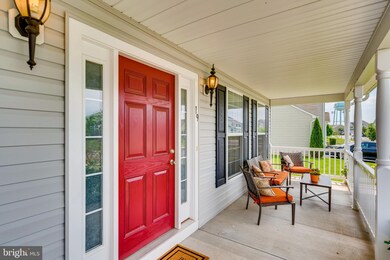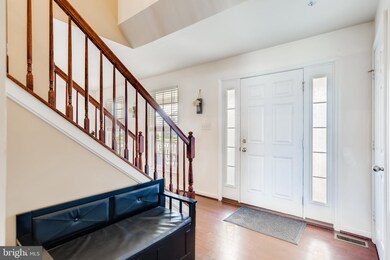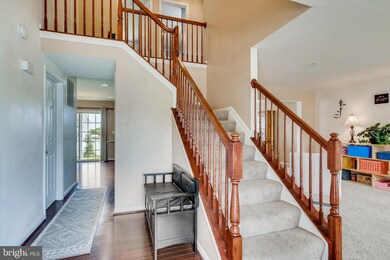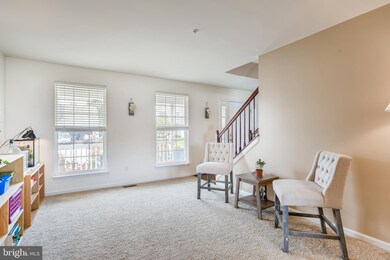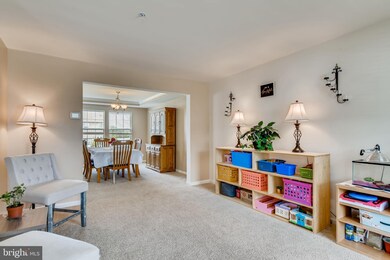
19 Amicus St Taneytown, MD 21787
Highlights
- Open Floorplan
- Two Story Ceilings
- Space For Rooms
- Colonial Architecture
- Wood Flooring
- Attic
About This Home
As of July 2020Beautiful Colonial in Creekside! Well Maintained, 4 Bedrooms, 2 Full and 1 Half Bath, Front Living Room, Formal Dining Room with Tray Ceiling, Eat-In Kitchen with Island, Recessed Lighting, New Faucet, Granite Counter Tops, 42" Cabinets, Stainless Steel Appliances (French Door Dual Drawer Freezer LG Refrigerator New in 2018), Double Door Pantry, Family Room off of Kitchen with BRAND New Carpeting, Master Bedroom Suite with Walk-In Closet, Freshly Painted Master Bath with Soaking Tub, Separate Shower, and Double Sink Vanity, Laundry Room on Main Floor off of Garage, 1 Car Garage with Built-In Shelving and Extra Refrigerator, Large Basement with Built-In Shelving, Egress, & Rough-In for Additional Bath! 80 Gallon Hot Water Heater! Spacious Level Yard with 6' White Privacy Fence! Roof NEW in 2019 with Timberline Lifetime Weathered Wood Shingle! Deep Covered Front Porch!
Home Details
Home Type
- Single Family
Est. Annual Taxes
- $4,287
Year Built
- Built in 2014
Lot Details
- 0.26 Acre Lot
- Privacy Fence
- Vinyl Fence
- Landscaped
- Level Lot
- Sprinkler System
- Back Yard Fenced and Front Yard
- Property is in very good condition
HOA Fees
- $13 Monthly HOA Fees
Parking
- 1 Car Attached Garage
- 2 Driveway Spaces
- Parking Storage or Cabinetry
- Front Facing Garage
- Garage Door Opener
- On-Street Parking
- Off-Street Parking
Home Design
- Colonial Architecture
- Shingle Roof
- Vinyl Siding
Interior Spaces
- 2,112 Sq Ft Home
- Property has 3 Levels
- Open Floorplan
- Built-In Features
- Crown Molding
- Tray Ceiling
- Two Story Ceilings
- Ceiling Fan
- Recessed Lighting
- Double Pane Windows
- Window Screens
- Sliding Doors
- Six Panel Doors
- Entrance Foyer
- Family Room Off Kitchen
- Living Room
- Formal Dining Room
- Attic
Kitchen
- Eat-In Kitchen
- Electric Oven or Range
- Built-In Microwave
- Extra Refrigerator or Freezer
- Dishwasher
- Stainless Steel Appliances
- Kitchen Island
- Upgraded Countertops
- Disposal
Flooring
- Wood
- Carpet
Bedrooms and Bathrooms
- 4 Bedrooms
- En-Suite Primary Bedroom
- En-Suite Bathroom
- Walk-In Closet
- Bathtub with Shower
- Walk-in Shower
Laundry
- Dryer
- Washer
Unfinished Basement
- Basement Fills Entire Space Under The House
- Sump Pump
- Shelving
- Space For Rooms
- Rough-In Basement Bathroom
- Basement Windows
Outdoor Features
- Play Equipment
- Porch
Utilities
- Forced Air Heating and Cooling System
- Heat Pump System
- Vented Exhaust Fan
- 60 Gallon+ Electric Water Heater
- Cable TV Available
Community Details
- Association fees include trash, snow removal, common area maintenance
- Creekside Community Association
- Creekside Subdivision
- Property Manager
Listing and Financial Details
- Tax Lot 14
- Assessor Parcel Number 0701046268
Ownership History
Purchase Details
Home Financials for this Owner
Home Financials are based on the most recent Mortgage that was taken out on this home.Purchase Details
Home Financials for this Owner
Home Financials are based on the most recent Mortgage that was taken out on this home.Purchase Details
Home Financials for this Owner
Home Financials are based on the most recent Mortgage that was taken out on this home.Purchase Details
Similar Homes in Taneytown, MD
Home Values in the Area
Average Home Value in this Area
Purchase History
| Date | Type | Sale Price | Title Company |
|---|---|---|---|
| Warranty Deed | $350,500 | Real Estate Setlements & Esc | |
| Deed | $302,000 | Universal Title | |
| Special Warranty Deed | $297,105 | Residential Title & Escrow C | |
| Special Warranty Deed | $75,000 | Residential Title & Escrow C |
Mortgage History
| Date | Status | Loan Amount | Loan Type |
|---|---|---|---|
| Open | $339,985 | No Value Available | |
| Previous Owner | $271,800 | New Conventional | |
| Previous Owner | $291,723 | FHA |
Property History
| Date | Event | Price | Change | Sq Ft Price |
|---|---|---|---|---|
| 07/21/2020 07/21/20 | Sold | $350,500 | +0.2% | $166 / Sq Ft |
| 06/17/2020 06/17/20 | Pending | -- | -- | -- |
| 06/05/2020 06/05/20 | For Sale | $349,900 | +15.9% | $166 / Sq Ft |
| 10/31/2017 10/31/17 | Sold | $302,000 | -4.1% | $143 / Sq Ft |
| 09/29/2017 09/29/17 | Pending | -- | -- | -- |
| 09/13/2017 09/13/17 | Price Changed | $314,900 | -3.1% | $149 / Sq Ft |
| 07/21/2017 07/21/17 | For Sale | $324,900 | -- | $154 / Sq Ft |
Tax History Compared to Growth
Tax History
| Year | Tax Paid | Tax Assessment Tax Assessment Total Assessment is a certain percentage of the fair market value that is determined by local assessors to be the total taxable value of land and additions on the property. | Land | Improvement |
|---|---|---|---|---|
| 2024 | $5,193 | $353,367 | $0 | $0 |
| 2023 | $4,913 | $329,800 | $91,700 | $238,100 |
| 2022 | $4,721 | $316,900 | $0 | $0 |
| 2021 | $9,120 | $304,000 | $0 | $0 |
| 2020 | $4,337 | $291,100 | $91,700 | $199,400 |
| 2019 | $3,911 | $281,800 | $0 | $0 |
| 2018 | $4,023 | $272,500 | $0 | $0 |
| 2017 | $3,921 | $263,200 | $0 | $0 |
| 2016 | -- | $263,200 | $0 | $0 |
| 2015 | -- | $263,200 | $0 | $0 |
| 2014 | -- | $73,700 | $0 | $0 |
Agents Affiliated with this Home
-

Seller's Agent in 2020
Abigail Kubacka
American Premier Realty, LLC
(410) 322-2739
46 Total Sales
-

Buyer's Agent in 2020
Shawn Sanders
Cummings & Co. Realtors
(443) 865-2623
77 Total Sales
-
C
Seller's Agent in 2017
Charlie Condon
Real Estate Teams, LLC
Map
Source: Bright MLS
MLS Number: MDCR197098
APN: 01-046268
- 73 Carnival Dr
- 98 Kenan St
- 430 E Baltimore St
- 428 E Baltimore St
- 0 Carnival Dr
- 102 Butterfly Dr
- 101 Butterfly Dr
- 840 Horseshoe Ln
- 142 Saddletop Dr Unit 349
- 122 Ponytail Ln
- 231 Roth Ave
- 152 Saddletop Dr
- 147 Saddletop Dr
- 51 Bowie Mill Ave
- 6 Courtland St
- 165 Saddletop Dr
- 7 O Brien Ave
- 111 Trevanion Rd
- 68 Crimson Ave
- 30 Bowie Mill Ave
