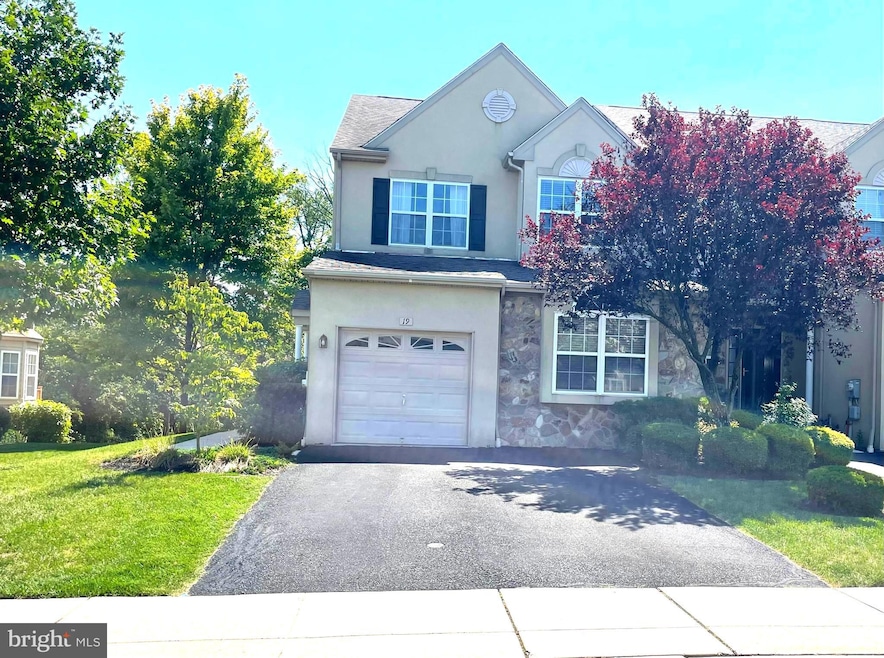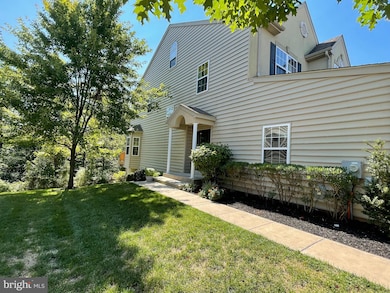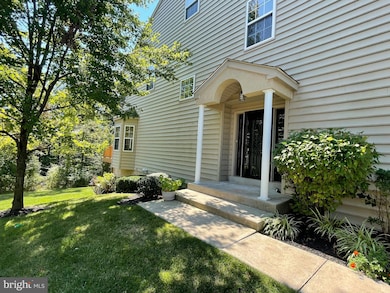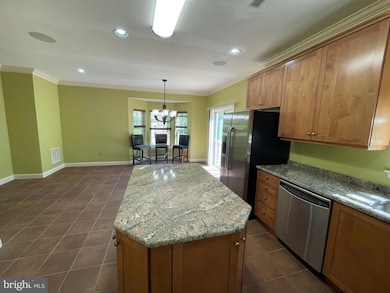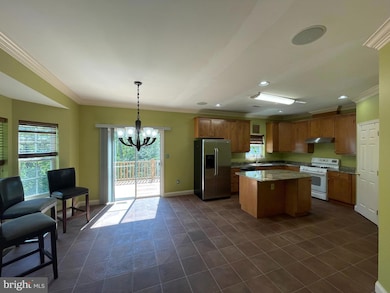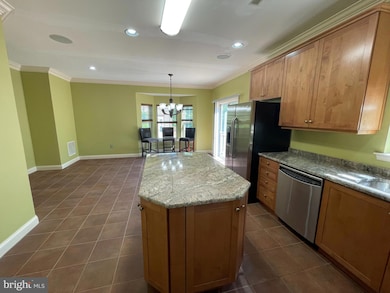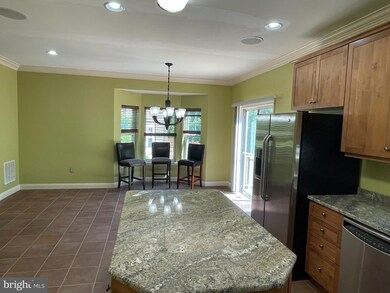19 Arbor Cir Colmar, PA 18915
Highlights
- Deck
- Traditional Floor Plan
- Wood Flooring
- Bridle Path Elementary School Rated A-
- Traditional Architecture
- Attic
About This Home
Large & Spacious ready to move-in END UNIT townhouse in the desirable community of the ARBORS. Enter from the side front door, the open floor plan, spacious FR with hardwood floors & a natural gas fireplace with mirror. Nice hardwood floor throughout the first floor. A multi-purpose room with windows, doors & recessed lighting perfect for an home office/play room. The large kitchen area has granite countertops, an island, a huge pantry, a gas cooking range, a large stainless steel refrigerator, a window overlooking the woods, natural sunlight throughout and a sliding door that leads to the rear no-maintenance deck for entertaining & relaxing. Upstairs has two nice-sized bedrooms, and a full hall bathroom with tub shower. The large main bedroom has a large walk-in closet and a luxury bathroom with a soaking tub, standing shower, and double vanity. You would also fall in love with the finished large Attic space, a big walk-in closet for multi purpose uses. The ground level walk-out finished basement has natural sunlight perfect for all the celebrations. Has direct access to the wooded backyard through a sliding door. This home has a one car garage and an oversized driveway. There are plenty of additional street parking spaces for guests. This community located near shopping mall and plenty of dining places, close to routes 309 & 202 & the Colmar commuter Train Station is next door walking distance. Hurry make your showing appointments today
Listing Agent
(609) 334-8823 amdhruv@gmail.com Shanti Realty LLC License #RM423813 Listed on: 10/29/2025
Townhouse Details
Home Type
- Townhome
Year Built
- Built in 2005
Lot Details
- 5,430 Sq Ft Lot
- Lot Dimensions are 40.00 x 0.00
- Property is in excellent condition
HOA Fees
- $155 Monthly HOA Fees
Parking
- 1 Car Direct Access Garage
- 2 Driveway Spaces
- Parking Storage or Cabinetry
- Front Facing Garage
- Off-Street Parking
Home Design
- Traditional Architecture
- Entry on the 1st floor
- Shingle Roof
- Fiberglass Roof
- Vinyl Siding
- Concrete Perimeter Foundation
- Stucco
Interior Spaces
- 2,181 Sq Ft Home
- Property has 2 Levels
- Traditional Floor Plan
- High Ceiling
- Ceiling Fan
- Recessed Lighting
- 1 Fireplace
- Family Room Off Kitchen
- Home Office
- Attic
Kitchen
- Breakfast Area or Nook
- Gas Oven or Range
- Self-Cleaning Oven
- Dishwasher
- Kitchen Island
- Disposal
Flooring
- Wood
- Carpet
- Ceramic Tile
Bedrooms and Bathrooms
- 3 Bedrooms
- En-Suite Bathroom
- Walk-In Closet
Laundry
- Laundry Room
- Laundry on upper level
- Dryer
- Washer
Finished Basement
- Walk-Out Basement
- Exterior Basement Entry
- Sump Pump
Home Security
Outdoor Features
- Deck
Utilities
- Forced Air Heating and Cooling System
- 200+ Amp Service
- Natural Gas Water Heater
- Phone Available
- Cable TV Available
Listing and Financial Details
- Residential Lease
- Security Deposit $3,200
- Requires 2 Months of Rent Paid Up Front
- Tenant pays for cable TV, cooking fuel, electricity, gas, heat, hot water, sewer, all utilities, water
- The owner pays for association fees, common area maintenance, real estate taxes
- Rent includes common area maintenance, trash removal, hoa/condo fee
- 12-Month Min and 60-Month Max Lease Term
- Available 11/1/25
- $50 Application Fee
- $100 Repair Deductible
- Assessor Parcel Number 35-00-00074-953
Community Details
Overview
- Association fees include common area maintenance, lawn maintenance, trash, snow removal
- The Arbors Subdivision
Pet Policy
- Pets allowed on a case-by-case basis
- Pet Deposit $500
- $35 Monthly Pet Rent
Security
- Carbon Monoxide Detectors
- Fire and Smoke Detector
Map
Property History
| Date | Event | Price | List to Sale | Price per Sq Ft |
|---|---|---|---|---|
| 10/29/2025 10/29/25 | For Rent | $3,200 | +3.2% | -- |
| 10/01/2022 10/01/22 | Rented | $3,100 | 0.0% | -- |
| 09/12/2022 09/12/22 | For Rent | $3,100 | -- | -- |
Source: Bright MLS
MLS Number: PAMC2160174
APN: 35-00-00074-953
- 83 Bethlehem Pike Unit 1306- HAMILTON PLAN
- 83 Bethlehem Pike Unit 1405
- 83 Bethlehem Pike Unit 1111
- 83 Bethlehem Pike Unit 1213 FIRESTONE
- 83 Bethlehem Pike Unit 1106- MADISON PLAN
- 83 Bethlehem Pike Unit 1102- IVY FLOORPLAN
- 83 Bethlehem Pike Unit 1109 LEWIS FLOORPLAN
- 144 Briarwood Ln
- 2943 E Walnut St Unit 59
- 000 Lenape Dr
- 6 Lantern Ln
- 100 Victoria Dr
- 1823 N Line St
- 110 Country Club Dr
- 405 Country Club Dr
- 527 Lexington Ave
- 133 Pinecrest Ln
- 5 Fortuna Dr
- 6 Fortuna Dr
- 9 Fortuna Dr
- 331 Wynstone Ct
- 182 Jenkins Ave
- 2100 N Line St
- 2 Willow Ln
- 540 Airy Ave
- 323 W Boulder Dr
- 104 Carol Ct
- 404 Dylan Dr Unit 66
- 842 Bethlehem Pike Unit B
- 924 Bethlehem Pike
- 403 Sadie Ave
- 377 Sydney Ln
- 126 Trewigtown Rd
- 1103 Stoneham Cir
- 697 Wimbledon Ln
- 105 Stockton Ct
- 409 W Butler Ave
- 701 Thornton Ct
- 404 Hopkins Ct
- 409 W Butler Ave Unit 318 (D-06)
