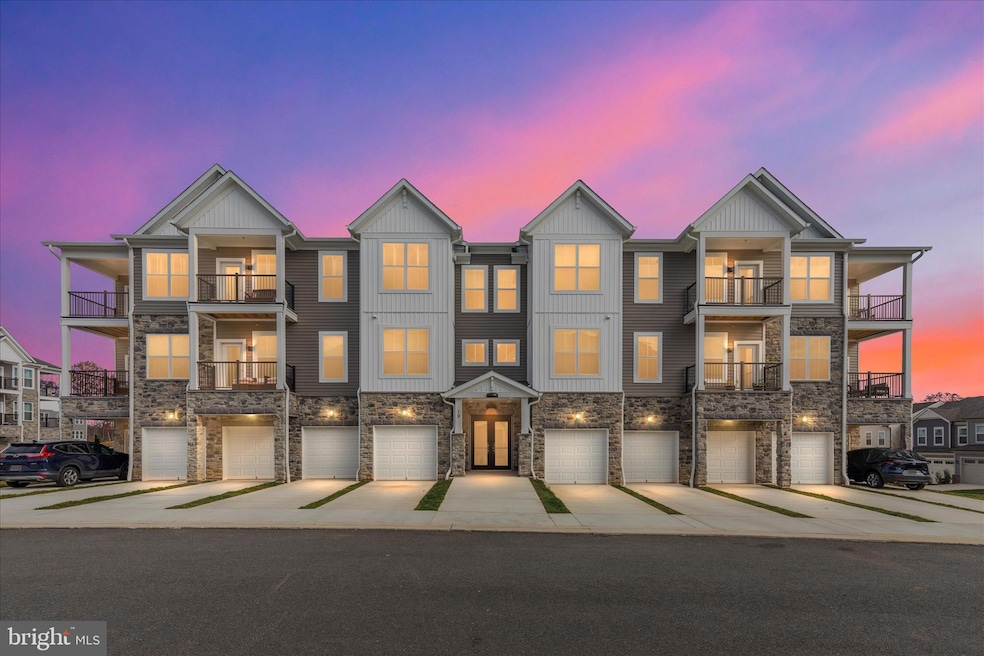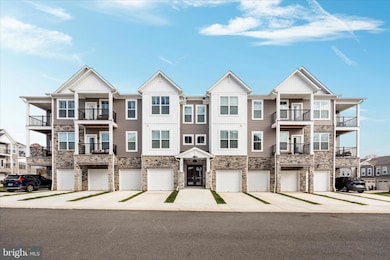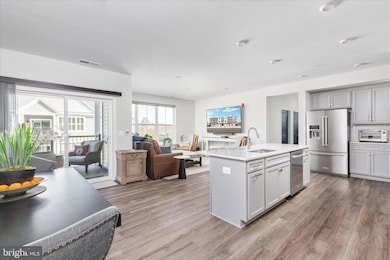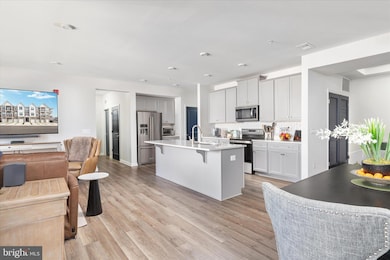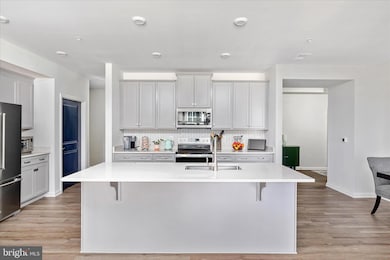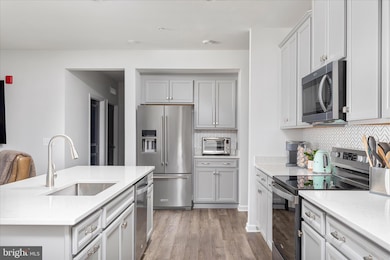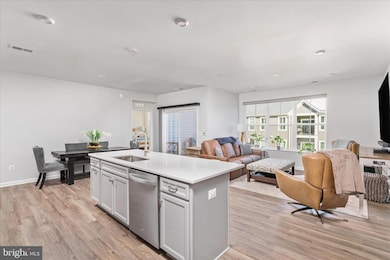Cascades at Embrey Mill 55+ 19 Artemisia Way Unit 301 Floor 3 Stafford, VA 22554
Embrey Mill NeighborhoodEstimated payment $3,171/month
Highlights
- Fitness Center
- Active Adult
- Open Floorplan
- New Construction
- Scenic Views
- Clubhouse
About This Home
**Open House: Saturday, Nov. 15, 12–2 PM & Sunday, Nov. 16, 1–3 PM** Welcome to this stunning new one-level active adult condo in the premier Cascades at Embrey Mill community where comfort meets style. Step into a spacious foyer with an elegant tray ceiling and an open floor plan featuring luxury vinyl plank floors and designer finishes. The chef-inspired kitchen impresses with a large island with bar seating, quartz countertops, custom backsplash, stainless steel KitchenAid appliances, modern gray cabinetry with pull-out shelves, and a generous walk-in pantry. The kitchen opens seamlessly to the dining area and bright, inviting living room perfect for entertaining or relaxing. A versatile built-in office with custom cabinetry offers the ideal work-from-home space. The laundry room includes a brand-new washer and dryer for added convenience. Retreat to the luxurious owner’s suite with a spacious walk-in closet and an elegant bath featuring dual quartz vanity, a frameless glass shower, private water closet, and an upgraded tile package. Two additional bedrooms and a full hall bath provide flexible options for guests or hobbies. Enjoy beautiful sunsets and tree views from your private balcony. Additional highlights include custom remote-controlled blinds, a one-car garage, extra storage, and shared elevator access. This home also features smart-home technology including programmable thermostat, keypad entry, CAT6 wiring and energy-efficient construction for modern living. Residents of Cascades enjoy resort-style amenities: clubhouse, pool, fitness & yoga studio, patio with fire pit & grills, pickleball and bocce courts, and more. Do not miss your chance to own this exceptional home - schedule your showing today!
Listing Agent
(301) 876-1535 kristian.smith@northrealestatehomes.com North Real Estate LLC Listed on: 11/12/2025
Open House Schedule
-
Saturday, November 15, 202512:00 to 2:00 pm11/15/2025 12:00:00 PM +00:0011/15/2025 2:00:00 PM +00:00**Open House: Saturday, Nov. 15, 12–2 PM** Welcome to this stunning new one-level active adult condo in the premier Cascades at Embrey Mill community where comfort meets style. Step into a spacious foyer with an elegant tray ceiling and an open floor plan featuring luxury vinyl plank floors and designer finishes. We look forward to meeting you at the open house!Add to Calendar
-
Sunday, November 16, 20251:00 to 3:00 pm11/16/2025 1:00:00 PM +00:0011/16/2025 3:00:00 PM +00:00**Open House: Sunday, Nov. 16, 1–3 PM** Welcome to this stunning new one-level active adult condo in the premier Cascades at Embrey Mill community where comfort meets style. Step into a spacious foyer with an elegant tray ceiling and an open floor plan featuring luxury vinyl plank floors and designer finishes. We look forward to meeting you at the open house!Add to Calendar
Property Details
Home Type
- Condominium
Est. Annual Taxes
- $3,944
Year Built
- Built in 2025 | New Construction
Lot Details
- Sprinkler System
- Property is in excellent condition
HOA Fees
Parking
- 1 Car Attached Garage
- Front Facing Garage
- Driveway
Property Views
- Scenic Vista
- Woods
Home Design
- Entry on the 3rd floor
Interior Spaces
- 1,613 Sq Ft Home
- Property has 1 Level
- Open Floorplan
- Recessed Lighting
- Double Pane Windows
- Sliding Doors
- Entrance Foyer
- Living Room
- Dining Room
- Home Office
- Non-Monitored Security
Kitchen
- Electric Oven or Range
- Built-In Microwave
- Freezer
- Ice Maker
- Dishwasher
- Stainless Steel Appliances
- Kitchen Island
- Upgraded Countertops
- Disposal
Flooring
- Carpet
- Luxury Vinyl Plank Tile
- Luxury Vinyl Tile
Bedrooms and Bathrooms
- 3 Main Level Bedrooms
- En-Suite Bathroom
- Walk-In Closet
- 2 Full Bathrooms
Laundry
- Laundry Room
- Dryer
- Washer
Utilities
- Central Heating and Cooling System
- Electric Water Heater
Additional Features
- Level Entry For Accessibility
- Energy-Efficient Windows with Low Emissivity
Community Details
Overview
- Active Adult
- Association fees include common area maintenance, lawn care rear, lawn care side, pool(s), road maintenance, snow removal, trash
- Active Adult | Residents must be 55 or older
- Low-Rise Condominium
- Built by Drees
- Embrey Mill Subdivision, Aiden Floorplan
Amenities
- Common Area
- Clubhouse
- Elevator
Recreation
- Fitness Center
- Community Pool
- Jogging Path
Pet Policy
- Pets Allowed
Security
- Fire and Smoke Detector
- Fire Sprinkler System
Map
About Cascades at Embrey Mill 55+
Home Values in the Area
Average Home Value in this Area
Property History
| Date | Event | Price | List to Sale | Price per Sq Ft | Prior Sale |
|---|---|---|---|---|---|
| 11/12/2025 11/12/25 | For Sale | $479,500 | +10.2% | $297 / Sq Ft | |
| 03/15/2025 03/15/25 | For Sale | $435,000 | 0.0% | $270 / Sq Ft | |
| 03/14/2025 03/14/25 | Sold | $435,000 | -- | $270 / Sq Ft | View Prior Sale |
| 12/30/2024 12/30/24 | Pending | -- | -- | -- |
Source: Bright MLS
MLS Number: VAST2044118
- 30 Hyssop Way Unit 305
- 30 Hyssop Way Unit 203
- Buchanan Plan at Embrey Mill Estates
- 29 Hyssop Way Unit 305
- 29 Hyssop Way Unit 103
- 29 Hyssop Way Unit 405
- 29 Hyssop Way Unit 101
- 248 Violet Way Unit 2
- 248 Violet Way Unit 1
- 248 Violet Way
- 242 Violet Way
- 242 Violet Way Unit 1
- CHLOE Plan at Cascades at Embrey Mill 55+
- DYLAN Plan at Cascades at Embrey Mill 55+
- MIA Plan at Cascades at Embrey Mill 55+
- Amber Plan at Cascades at Embrey Mill 55+ - Lifestyle Collection
- BELLA Plan at Cascades at Embrey Mill 55+
- Scarlet Plan at Cascades at Embrey Mill 55+ - Lifestyle Collection
- AIDEN Plan at Cascades at Embrey Mill 55+
- 246 Violet Way
- 6 Thames Ct
- 359 Eustace Rd
- 360 Coastal Ave Unit 102
- 255 Aspen Rd Unit 103
- 38 Charleston Ct
- 112 Bentley Ct
- 165 Shaded Valley Ct
- 205 Merrill Ct
- 107 Merrill Ct
- 100 Timberlake St
- 304 Pinnacle Dr
- 405 Independence Dr
- 20 Stonegate Place
- 112 Cobblers Ct Unit A
- 201 Ridgecrest Ct
- 602 Stafford Glen Ct
- 105 Driscoll Ln
- 5 Sharon Ln
- 116 Elmsley Ln
- 100 Waterside Terrace
