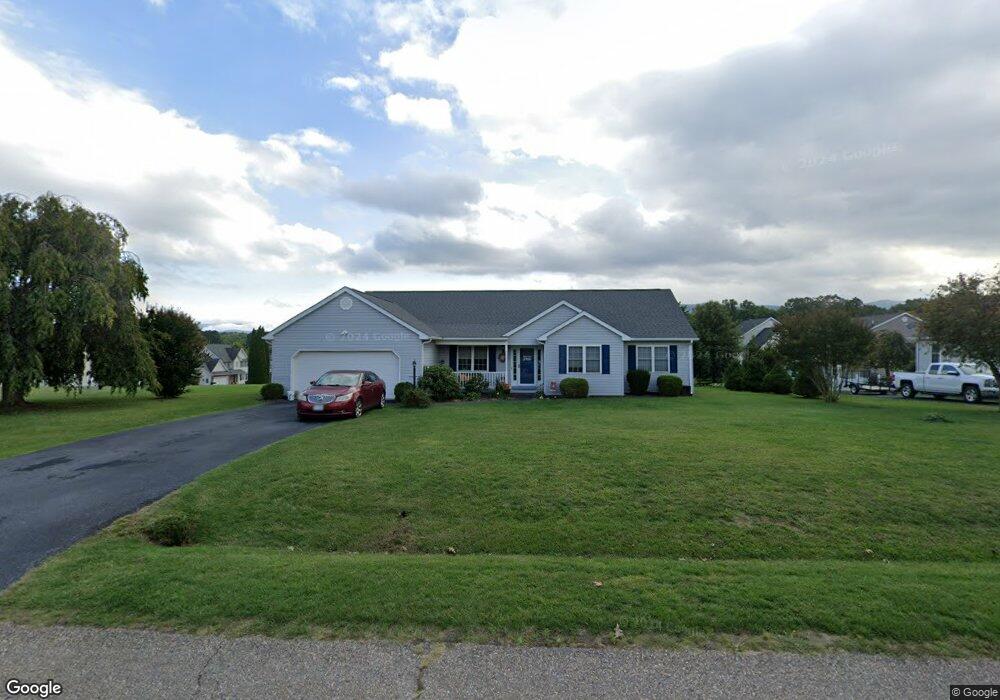19 Ashley Rd Stuarts Draft, VA 24477
Estimated Value: $387,889 - $408,000
3
Beds
3
Baths
1,969
Sq Ft
$203/Sq Ft
Est. Value
About This Home
This home is located at 19 Ashley Rd, Stuarts Draft, VA 24477 and is currently estimated at $400,472, approximately $203 per square foot. 19 Ashley Rd is a home located in Augusta County with nearby schools including Guy K. Stump Elementary School, Stuarts Draft Middle School, and Stuarts Draft High School.
Ownership History
Date
Name
Owned For
Owner Type
Purchase Details
Closed on
Jun 29, 2023
Sold by
William David Rowe and William Betty Reynolds
Bought by
Lundy James R and Lundy Teresa L
Current Estimated Value
Home Financials for this Owner
Home Financials are based on the most recent Mortgage that was taken out on this home.
Original Mortgage
$324,017
Outstanding Balance
$316,570
Interest Rate
6.99%
Mortgage Type
FHA
Estimated Equity
$83,902
Purchase Details
Closed on
Aug 28, 2019
Sold by
Comer Betty S and Comer Michael H
Bought by
William William D and William B R
Create a Home Valuation Report for This Property
The Home Valuation Report is an in-depth analysis detailing your home's value as well as a comparison with similar homes in the area
Home Values in the Area
Average Home Value in this Area
Purchase History
| Date | Buyer | Sale Price | Title Company |
|---|---|---|---|
| Lundy James R | $330,000 | None Listed On Document | |
| William William D | $250,000 | -- |
Source: Public Records
Mortgage History
| Date | Status | Borrower | Loan Amount |
|---|---|---|---|
| Open | Lundy James R | $324,017 |
Source: Public Records
Tax History Compared to Growth
Tax History
| Year | Tax Paid | Tax Assessment Tax Assessment Total Assessment is a certain percentage of the fair market value that is determined by local assessors to be the total taxable value of land and additions on the property. | Land | Improvement |
|---|---|---|---|---|
| 2025 | $1,884 | $362,280 | $60,000 | $302,280 |
| 2024 | $1,915 | $368,180 | $60,000 | $308,180 |
| 2023 | $1,483 | $235,400 | $60,000 | $175,400 |
| 2022 | $1,483 | $235,400 | $60,000 | $175,400 |
| 2021 | $1,483 | $235,400 | $60,000 | $175,400 |
| 2020 | $1,483 | $235,400 | $60,000 | $175,400 |
| 2019 | $1,588 | $235,400 | $60,000 | $175,400 |
| 2018 | $1,355 | $215,115 | $60,000 | $155,115 |
| 2017 | $1,248 | $215,115 | $60,000 | $155,115 |
| 2016 | $1,248 | $215,115 | $60,000 | $155,115 |
| 2015 | $1,053 | $215,115 | $60,000 | $155,115 |
| 2014 | $1,053 | $215,115 | $60,000 | $155,115 |
| 2013 | $1,053 | $219,400 | $60,000 | $159,400 |
Source: Public Records
Map
Nearby Homes
- 728 Cold Springs Rd
- 69 Allentown Ln
- 911 Old White Hill Rd
- 0 Johnson Dr
- 000 Stuarts Draft Hwy
- Mitchell Plan at Overlook
- Kemper Plan at Overlook - The Hills
- Kemper Plan at Overlook
- Drew I Plan at Overlook
- Brooke Plan at Overlook - The Hills
- Wingate Plan at Overlook - The Hills
- Chesapeake Plan at Overlook - The Hills
- 157 Lookover Terrace
- 158 Lookover Terrace
- 86 Lookover Terrace
- 1800 Stuarts Draft Hwy
- TBD Howardsville Turnpike
- TBD Churchmans Mill Rd
- TBD Gerties Ln
- 0 Kiley Ln Unit 569156
- 15 Mallard Rd
- 9 Ashley Rd
- 98 Bowmans Run Dr
- 22 Ashley Rd
- 14 Mallard Rd
- 12 Ashley Rd
- 28 Ashley Rd
- 25 Mallard Rd
- 18 Mallard Rd
- 106 Bowmans Run Dr
- 8 Ashley Rd
- 32 Ashley Rd
- 47 Ashley Rd
- 33 Mallard Rd
- 38 Bowmans Run Dr
- 116 Bowmans Run Dr
- 15 Canvas Back Dr
- 26 Mallard Rd
- 32 Bowmans Run Dr
- 50 Bowmans Run Dr
