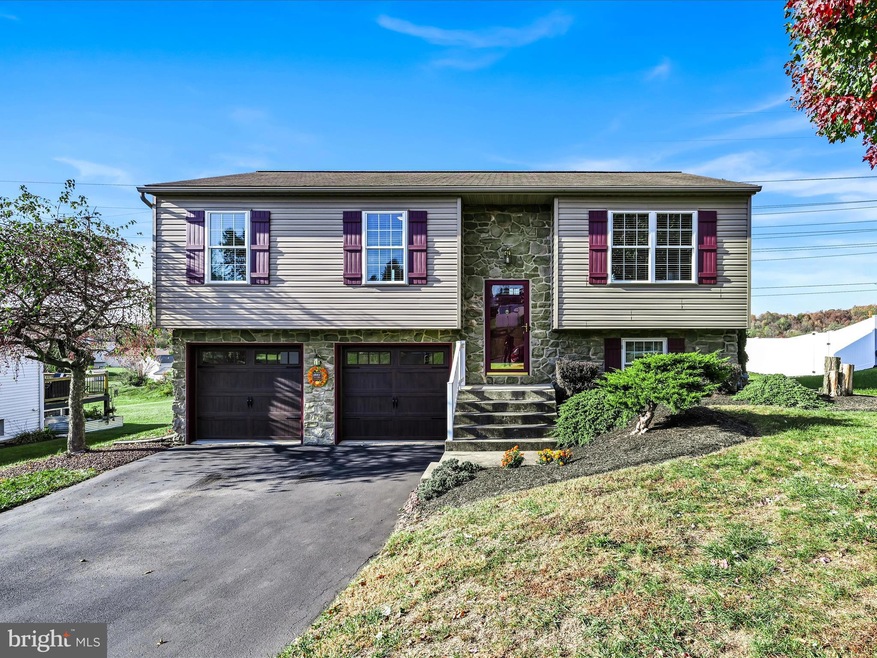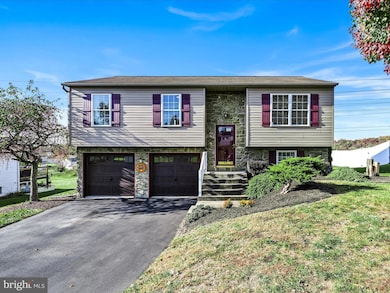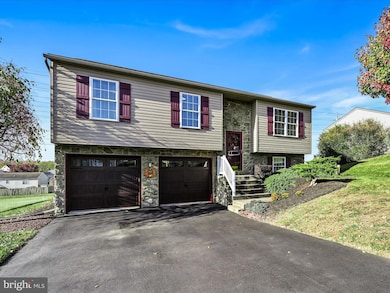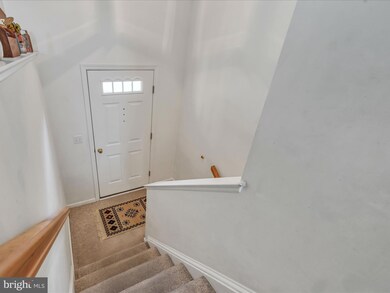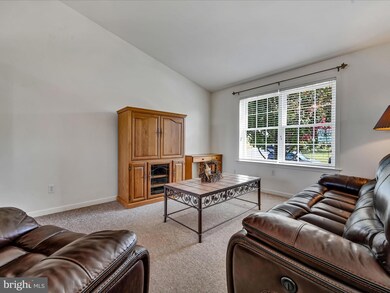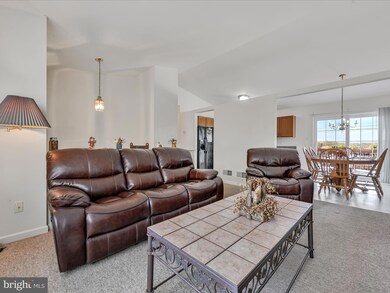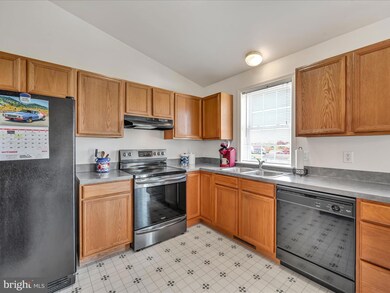
19 Aspen Way Lebanon, PA 17046
Highlights
- Deck
- 2 Car Attached Garage
- Built-In Features
- No HOA
- Eat-In Kitchen
- Living Room
About This Home
As of December 2024Welcome to 19 Aspen Way! This move-in ready, very well maintained 3 beds, 1.5 bath single-family bi-level home sits on .37 acre and is waiting for its new owners. The open concept layout connects the living room, dining area, and kitchen, creating a spacious and inviting atmosphere. The bathroom has been beautifully updated in 2023. Windows and siding replaced in 2017. Garage doors were replaced in 2021. The property boasts a spacious 2 car garage, providing ample room for 2 vehicles along with extra storage space, additionally the driveway fits 4 cars comfortably, offering plenty of space for additional parking or guests. Don't lose this opportunity and come take a tour. Come make this home yours!
Last Agent to Sell the Property
Berkshire Hathaway HomeServices Homesale Realty Listed on: 11/01/2024

Home Details
Home Type
- Single Family
Est. Annual Taxes
- $3,579
Year Built
- Built in 2001
Lot Details
- 0.37 Acre Lot
Parking
- 2 Car Attached Garage
- 4 Driveway Spaces
- Front Facing Garage
Home Design
- Split Foyer
- Slab Foundation
- Poured Concrete
- Vinyl Siding
Interior Spaces
- 1,129 Sq Ft Home
- Property has 2 Levels
- Built-In Features
- Insulated Windows
- Family Room
- Living Room
- Dining Room
- Storm Doors
- Laundry Room
- Finished Basement
Kitchen
- Eat-In Kitchen
- Dishwasher
Flooring
- Carpet
- Vinyl
Bedrooms and Bathrooms
- 3 Main Level Bedrooms
Outdoor Features
- Deck
- Exterior Lighting
Utilities
- Forced Air Heating and Cooling System
- Electric Water Heater
- Cable TV Available
Community Details
- No Home Owners Association
- Deerfield North Subdivision
Listing and Financial Details
- Assessor Parcel Number 27-2329372-378709-0000
Ownership History
Purchase Details
Home Financials for this Owner
Home Financials are based on the most recent Mortgage that was taken out on this home.Similar Homes in Lebanon, PA
Home Values in the Area
Average Home Value in this Area
Purchase History
| Date | Type | Sale Price | Title Company |
|---|---|---|---|
| Deed | $310,000 | None Listed On Document |
Mortgage History
| Date | Status | Loan Amount | Loan Type |
|---|---|---|---|
| Open | $315,425 | New Conventional | |
| Previous Owner | $100,000 | New Conventional | |
| Previous Owner | $96,350 | New Conventional | |
| Previous Owner | $111,500 | New Conventional | |
| Previous Owner | $10,400 | Unknown | |
| Previous Owner | $8,300 | Unknown |
Property History
| Date | Event | Price | Change | Sq Ft Price |
|---|---|---|---|---|
| 12/10/2024 12/10/24 | Sold | $310,000 | 0.0% | $275 / Sq Ft |
| 11/05/2024 11/05/24 | Pending | -- | -- | -- |
| 11/01/2024 11/01/24 | For Sale | $310,000 | -- | $275 / Sq Ft |
Tax History Compared to Growth
Tax History
| Year | Tax Paid | Tax Assessment Tax Assessment Total Assessment is a certain percentage of the fair market value that is determined by local assessors to be the total taxable value of land and additions on the property. | Land | Improvement |
|---|---|---|---|---|
| 2025 | $3,641 | $146,900 | $44,200 | $102,700 |
| 2024 | $3,322 | $146,900 | $44,200 | $102,700 |
| 2023 | $3,322 | $146,900 | $44,200 | $102,700 |
| 2022 | $3,231 | $146,900 | $44,200 | $102,700 |
| 2021 | $3,076 | $146,900 | $44,200 | $102,700 |
| 2020 | $3,053 | $146,900 | $44,200 | $102,700 |
| 2019 | $2,992 | $146,900 | $44,200 | $102,700 |
| 2018 | $2,880 | $146,900 | $44,200 | $102,700 |
| 2017 | $820 | $146,900 | $44,200 | $102,700 |
| 2016 | $2,813 | $146,900 | $44,200 | $102,700 |
| 2015 | -- | $146,900 | $44,200 | $102,700 |
| 2014 | -- | $146,900 | $44,200 | $102,700 |
Agents Affiliated with this Home
-
Lorraine Heist
L
Seller's Agent in 2024
Lorraine Heist
Berkshire Hathaway HomeServices Homesale Realty
(717) 882-6447
1 in this area
13 Total Sales
-
Marina Shoop

Buyer's Agent in 2024
Marina Shoop
Coldwell Banker Realty
(717) 421-1729
1 in this area
68 Total Sales
Map
Source: Bright MLS
MLS Number: PALN2017452
APN: 27-2329372-378709-0000
- 126 W Brookfield Dr
- 1530 Rolling Meadow Rd
- 2010 Rolling Meadow Rd
- 2001 Rolling Meadow Rd
- 2011 Rolling Meadow Rd
- 2013 Rolling Meadow Rd
- 08 Rolling Meadow Rd
- 012 Rolling Meadow Rd
- 015 Rolling Meadow Rd
- 020 Rolling Meadow Rd
- 014 Rolling Meadow Rd
- 019 Rolling Meadow Rd
- 04 Rolling Meadow Rd
- 021 Rolling Meadow Rd
- 013 Rolling Meadow Rd
- 011 Rolling Meadow Rd
- 022 Rolling Meadow Rd
- 016 Rolling Meadow Rd
- 023 Rolling Meadow Rd
- 03 Rolling Meadow Rd
