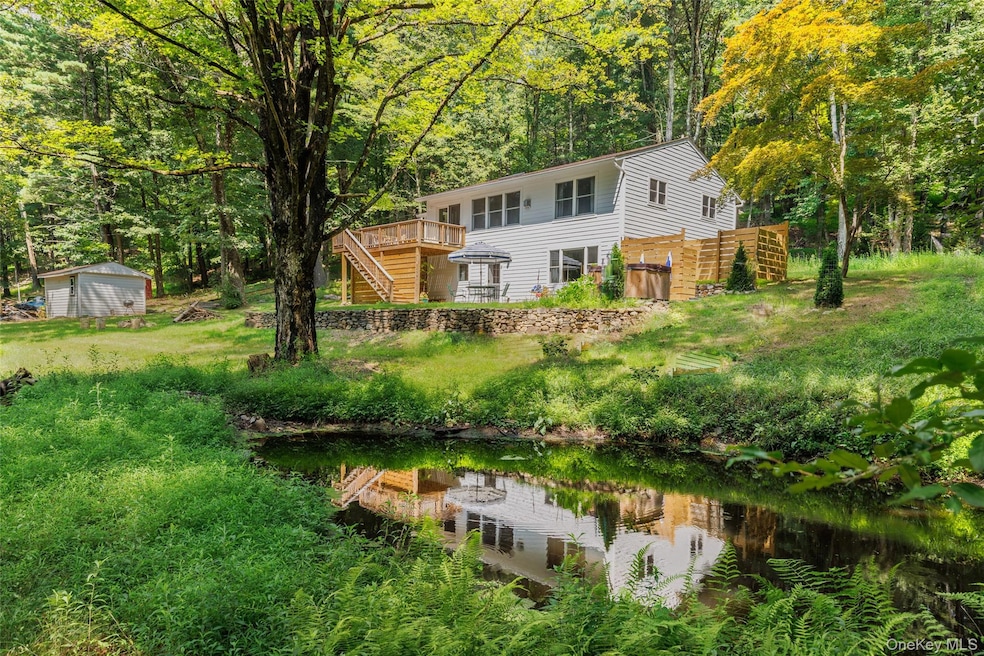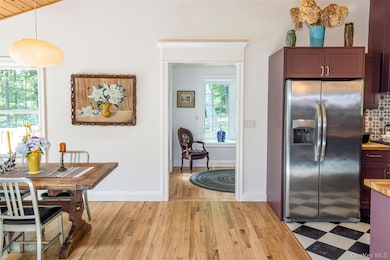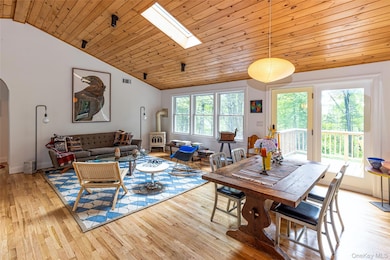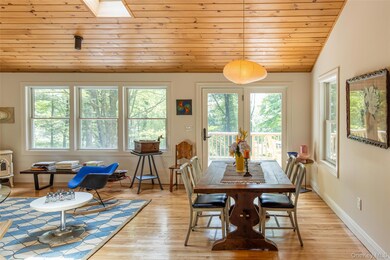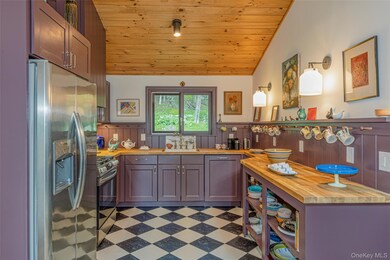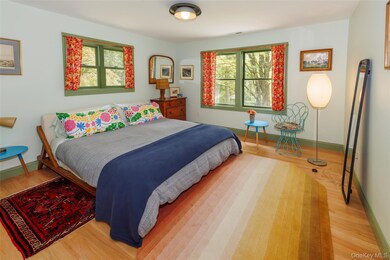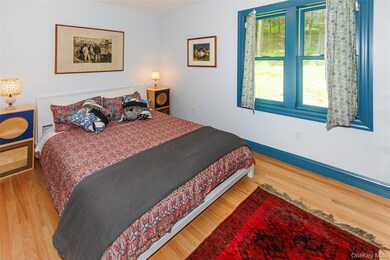19 Bakertown Rd Accord, NY 12404
Rochester NeighborhoodHighlights
- Open Floorplan
- Raised Ranch Architecture
- Main Floor Bedroom
- Freestanding Bathtub
- Cathedral Ceiling
- Laundry Room
About This Home
19 Bakertown Road is a brand new gut-renovated, impeccably furnished two bedroom country home that sits high on a hill off a quiet country road in idyllic Accord, NY. Enter through a bright foyer and into a grand great room with wood paneled sky-lit cathedral ceilings. This room has large living and dining areas with chic furniture and a Jotul cast iron gas stove. A beautifully designed chef’s kitchen is fully equipped with a stainless steel french door refrigerator with ice-maker, vented five burner cooktop, dishwasher and thick butcher block counters. A sliding door off the dining area opens to a spacious deck with table and chairs to take in the lovely views of the pond and property. The corner Master bedroom has oversized windows and a king size bed. The secondary bedroom has a queen size bed. Both bedrooms boast brand new plush pillow top Simmons Beautyrest mattresses. Adjacent to the bedroom is a spacious, perfectly appointed windowed and sky-lit bathroom with wood paneling, spectacular blue tiles, heated floors, a freestanding deep soaking tub, Kingston Brass fixtures and marble apothecary sink. Head downstairs through a skylit staircase to the lower level with a 75” flat screen Smart TV, 10’ down-filled couch, sitting/play area with built-in ballet/stretching bar, and full size laundry room with brand new Samsung machines. There is a full size bathroom with shower on this floor with Kohler fixtures and heated floors. From here step out to the massive blue stone terrace with cedar panel hot tub and enclosed private outdoor shower. The house is located on Bakertown Road, arguably one of the most beautiful country roads in the area, and is just two miles from Inness, Westwind Orchard/Cidery and Arrowood Brewery. It is also a short drive from New Paltz, Kingston, Woodstock, Stoneridge, High Falls and Rosendale; and just minutes away Hiking trails of Minnewaska State Park, the Mohonk Preserve and the Hudson Valley Rail Trail. Hunter, Belleayre, and Wyndham Ski resorts are all under an hour away. This 2+ acre property is located on a gorgeous, quiet, country road with only a handful of neighbors who also come up to enjoy nature and the quiet surroundings. FOR SHOWINGS CONTACT HENRY at henry@compass.com
Home Details
Home Type
- Single Family
Est. Annual Taxes
- $2,305
Year Built
- Built in 1990
Parking
- Driveway
Home Design
- Raised Ranch Architecture
- Block Exterior
Interior Spaces
- 2,072 Sq Ft Home
- Open Floorplan
- Cathedral Ceiling
- Entrance Foyer
- Storage
- Laundry Room
- Finished Basement
Kitchen
- Oven
- Dishwasher
Bedrooms and Bathrooms
- 2 Bedrooms
- Main Floor Bedroom
- Bathroom on Main Level
- 2 Full Bathrooms
- Freestanding Bathtub
- Soaking Tub
Schools
- Rondout Valley Intermediate School
- Rondout Valley Junior High School
- Rondout Valley High School
Utilities
- No Cooling
- Well
- Septic Tank
- High Speed Internet
- Phone Available
- Cable TV Available
Community Details
- Call for details about the types of pets allowed
Listing and Financial Details
- Exclusions: Utilities
Map
Source: OneKey® MLS
MLS Number: 920054
APN: 4400-068.002-0002-038.111-0000
- 34 Stonykill & Granite Rd
- 54 Cliff Rd
- 44 Cliff Rd
- 64 Dug Rd
- 46 5 Springs Dr
- 30 & 40 Fawn Ln
- TBD Route 209
- 31 Lost Quarry Rd Unit PVT
- 381 Mill Hook Rd
- 363 Mettacahonts Rd Unit 5
- 20-24 Boulder Rd
- 100-104 Bone Hollow Rd
- 464 Mill Hook Rd
- 229 Bone Hollow Rd
- 270 Mettacahonts Rd
- 4 Rockaway Rd
- 452 County Route 2
- 10 Rockaway Rd
- Tbd Boodle Hole Rd
- 393 County Rte 2
- 90 Upper Whitfield Rd
- 410 Kripplebush Rd
- 5167 U S 209 Unit 2
- 879 Samsonville Rd
- 2003 Queens Hwy
- 251 Samsonville Rd Unit 8
- 63 Lawrence Hill Rd
- 3714 Main St
- 8 Cedar Ln
- 2 Lakeview Terrace
- 84 Highland Rd
- 3140 State Route 209
- 29 Dymond Rd
- 148 Port Ben Rd
- 941 Elting Rd
- 11 Julia Ave
- 293 Main St
- 293 Main St Unit 2
- 151 State Route 32 S
- 10 State Route 55
