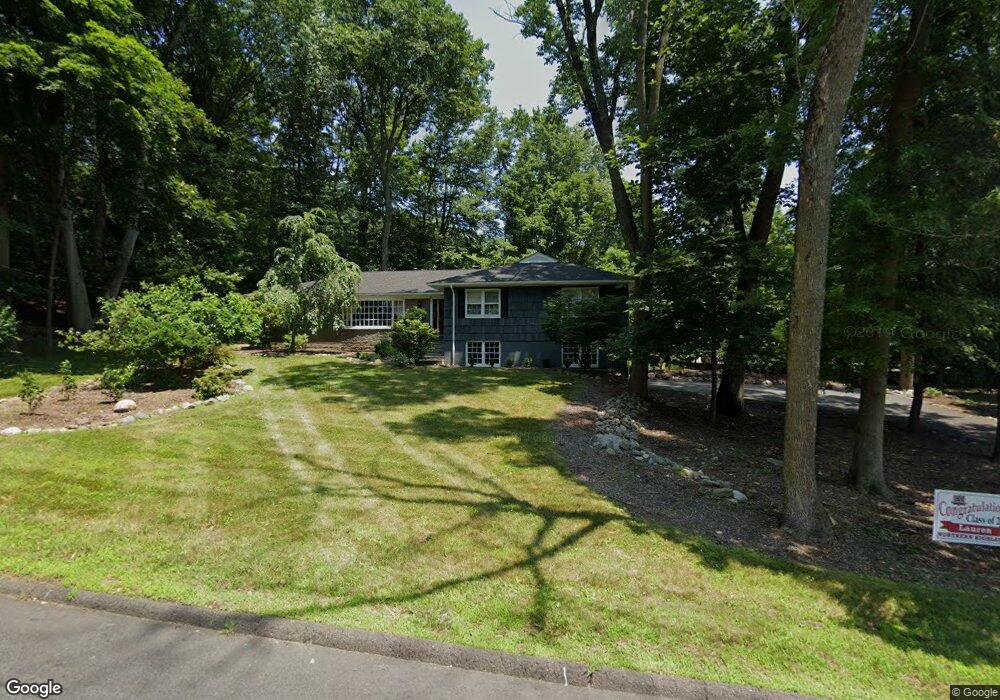19 Barnfield Ct Upper Saddle River, NJ 07458
Estimated Value: $1,032,000 - $1,120,000
4
Beds
3
Baths
--
Sq Ft
0.86
Acres
About This Home
As of June 2012This home is located at 19 Barnfield Ct, Upper Saddle River, NJ 07458 since 19 June 2012 and is currently estimated at $1,080,671. 19 Barnfield Ct is a home located in Bergen County with nearby schools including Robert D. Reynolds Elementary School, Edith A. Bogert Elementary School, and Emil A. Cavallini Middle School.
Home Details
Home Type
- Single Family
Lot Details
- 0.86 Acre Lot
Bedrooms and Bathrooms
- 4 Bedrooms
- 3 Bathrooms
Ownership History
Date
Name
Owned For
Owner Type
Purchase Details
Closed on
Jun 4, 2019
Sold by
Wright Douglas and Wright Julie
Bought by
Witt Donna and Witt Morton
Current Estimated Value
Purchase Details
Listed on
Jun 19, 2012
Closed on
Jun 1, 2012
Sold by
Komninos John A and Komninos Cleopatra
Bought by
Wright Douglas
Sold Price
$640,000
Home Financials for this Owner
Home Financials are based on the most recent Mortgage that was taken out on this home.
Avg. Annual Appreciation
3.93%
Original Mortgage
$614,080
Interest Rate
3.78%
Mortgage Type
FHA
Purchase Details
Closed on
Jun 4, 2008
Sold by
Komninos John A and Komninos Cleopatra
Bought by
Komninos John A and Komninos Cleopatra
Create a Home Valuation Report for This Property
The Home Valuation Report is an in-depth analysis detailing your home's value as well as a comparison with similar homes in the area
Home Values in the Area
Average Home Value in this Area
Purchase History
| Date | Buyer | Sale Price | Title Company |
|---|---|---|---|
| Witt Donna | $650,000 | -- | |
| Wright Douglas | $640,000 | -- | |
| Komninos John A | -- | -- |
Source: Public Records
Mortgage History
| Date | Status | Borrower | Loan Amount |
|---|---|---|---|
| Previous Owner | Wright Douglas | $614,080 |
Source: Public Records
Property History
| Date | Event | Price | List to Sale | Price per Sq Ft |
|---|---|---|---|---|
| 06/19/2012 06/19/12 | Sold | $640,000 | -- | -- |
Source: Garden State MLS
Tax History Compared to Growth
Tax History
| Year | Tax Paid | Tax Assessment Tax Assessment Total Assessment is a certain percentage of the fair market value that is determined by local assessors to be the total taxable value of land and additions on the property. | Land | Improvement |
|---|---|---|---|---|
| 2025 | $14,408 | $565,900 | $349,400 | $216,500 |
| 2024 | $14,034 | $565,900 | $349,400 | $216,500 |
| 2023 | $13,995 | $565,900 | $349,400 | $216,500 |
| 2022 | $13,995 | $565,900 | $349,400 | $216,500 |
| 2021 | $13,955 | $565,900 | $349,400 | $216,500 |
| 2020 | $13,774 | $565,900 | $349,400 | $216,500 |
| 2019 | $13,457 | $565,900 | $349,400 | $216,500 |
| 2018 | $13,361 | $565,900 | $349,400 | $216,500 |
| 2017 | $13,253 | $565,900 | $349,400 | $216,500 |
| 2016 | $12,852 | $565,900 | $349,400 | $216,500 |
| 2015 | $12,665 | $565,900 | $349,400 | $216,500 |
| 2014 | $12,438 | $565,900 | $349,400 | $216,500 |
Source: Public Records
Map
Source: Garden State MLS
MLS Number: 2915589
APN: 63-00210-0000-00007
Nearby Homes
- 23 Brook Rd
- 515 E Saddle River Rd
- 59 Old Stone Church Rd
- 35 Hampshire Hill Rd
- 14 Rambling Brook Rd
- 7 Anona Dr
- 21 Hearthston Ln
- 478 W Saddle River Rd
- 12 Echo Ridge Rd
- 6 Bellows Ln
- 4 Bellows Ln
- 17 Hillside Ave
- 7 Jacqueline Rd
- 584 W Saddle River Rd
- 12 Hidden Glen Rd
- 20 Hidden Glen Rd
- 27 Applewood Dr
- 52 Pinebrook Rd
- 23 Haller Crescent
- 9 New Ackertown Rd
- 7 Hickory Place
- 20 Barnfield Ct
- 40 Brook Rd
- 16 Barnfield Ct
- 15 Barnfield Ct
- 8 Hickory Ln
- 8 Hickory Place
- 23 Barnfield Ct
- 24 Barnfield Ct
- 44 Brook Rd
- 52 Hopper Farm Rd
- 48 Hopper Farm Rd
- 28 Brook Rd
- 44 Hopper Farm Rd
- 56 Hopper Farm Rd
- 39 Brook Rd
- 48 Brook Rd
- 12 Barnfield Ct
- 43 Brook Rd
- 40 Hopper Farm Rd
