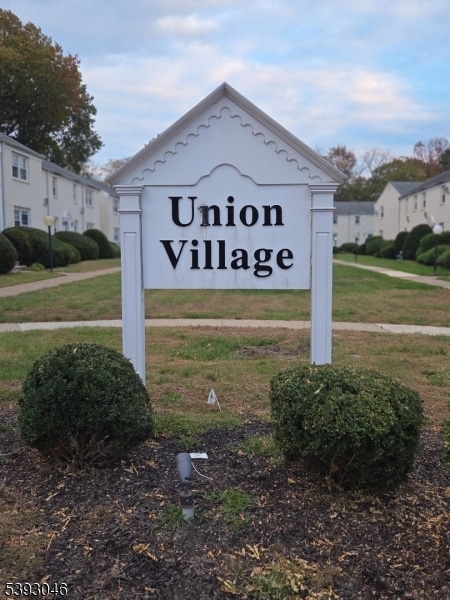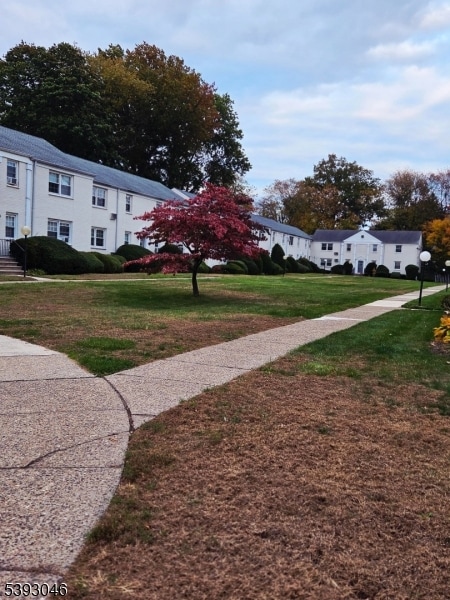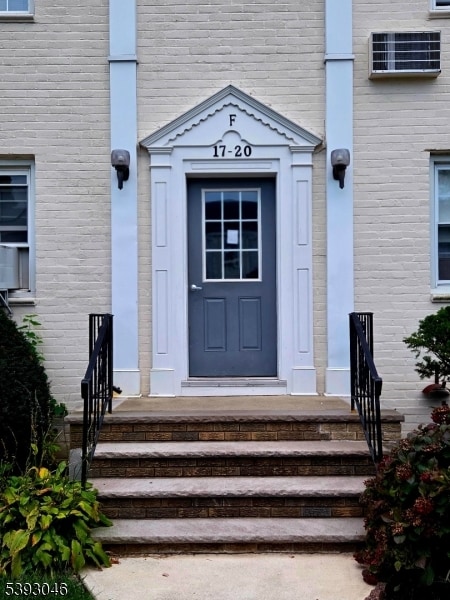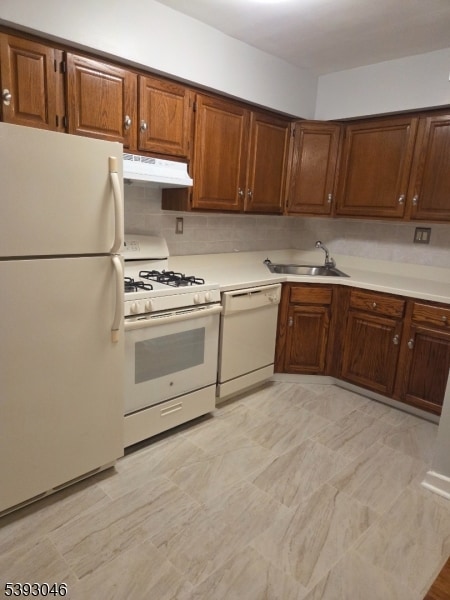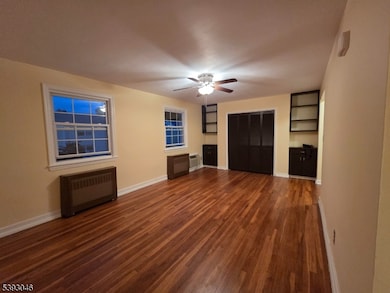About This Home
Welcome to this well-maintained second-floor condo offering two bedrooms and one full bathroom. The condo features a generous living room with ample storage and an inviting eat-in kitchen, perfect for everyday dining. Additional conveniences include on-site laundry facilities within the complex. Ideally situated in the desirable Battle Hill section, this condo provides easy access to shopping, dining, and major transportation, including a nearby bus stop with direct service to New York City. A wonderful opportunity to enjoy comfort and convenience in a prime location.
Listing Agent
MILAGROS RODRIGUEZ
WEICHERT REALTORS Brokerage Phone: 908-838-1207 Listed on: 10/23/2025
Condo Details
Home Type
- Condominium
Est. Annual Taxes
- $4,336
Year Built
- Built in 1949
Kitchen
- Dishwasher
Bedrooms and Bathrooms
- 2 Bedrooms
- 1 Full Bathroom
Parking
- Parking Lot
- Off-Street Parking
Schools
- Battlehill Elementary And Middle School
- Union High School
Utilities
- Cooling System Mounted In Outer Wall Opening
- Window Unit Cooling System
- Radiator
Listing and Financial Details
- Tenant pays for electric, gas
- Assessor Parcel Number 2919-04416-0000-00006-0087-C0087
Community Details
Amenities
- Laundry Facilities
- Community Storage Space
Pet Policy
- Limit on the number of pets
- Pet Size Limit
Map
Source: Garden State MLS
MLS Number: 3994084
APN: 19-04416-0000-00006-87-C0087
- 2 Bashford-B Unit B
- 8 Bashford Ave Unit 8
- 2615 Burns Place
- 2505 Girard Place
- 2641 Burns Place
- 1080 Gruber Ave
- 1114 Elker Rd
- 2636 Frederick Terrace
- 2620 Eleanor Terrace
- 920 Peach Tree Rd
- 1163 Burnet Ave
- 980 Moessner Ave
- 2510 Crane Place
- 888 Peach Tree Rd
- 960 Moessner Ave
- 1071 Battle Hill Terrace
- 1239 Rony Rd
- 1042 Battle Hill Terrace
- 2785 Larchmont Rd
- 887 Ray Ave
- 1034 Burnet Ave Unit 2
- 1078 Burnet Ave
- 1017 Burnet Ave
- 752 Layton Dr
- 2845 Spruce St Unit 6
- 200 Springfield Ave
- 862 Dewey St
- 870 Louisa St
- 38 Morris Ave Unit 2
- 2429 Vauxhall Rd
- 1026 Woolley Ave
- 1209 Commerce Ave
- 1200 Ridge Dr
- 118 Victory Rd
- 50 Maple Ave
- 125 Meisel Ave
- 15 Arcadia Place Unit 2
- 927 S Park Terrace Unit 2
- 2109-2109 Morris Ave
- 941 Valley St
