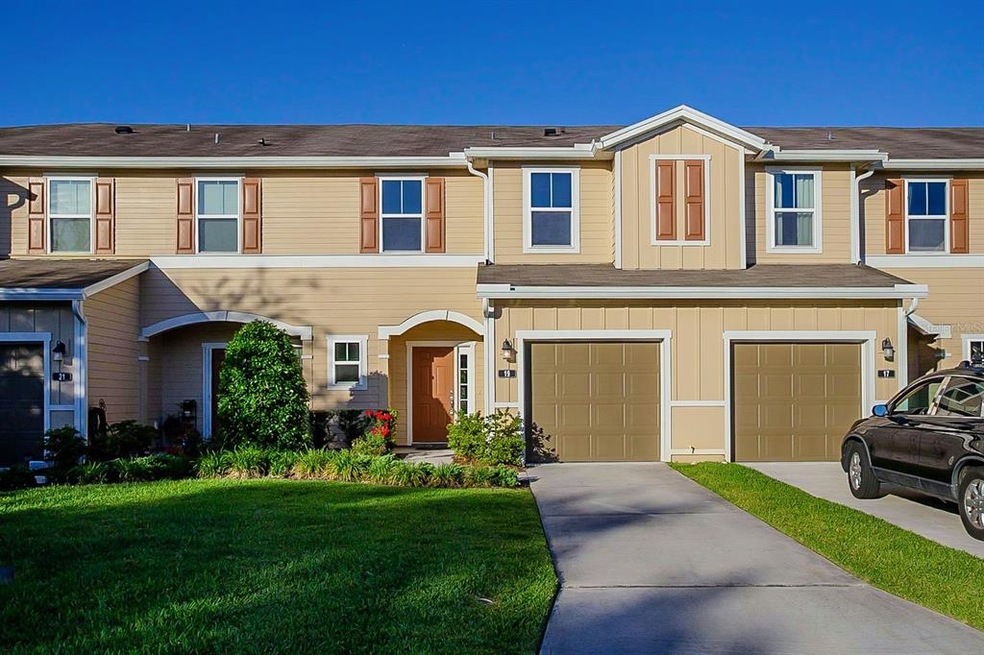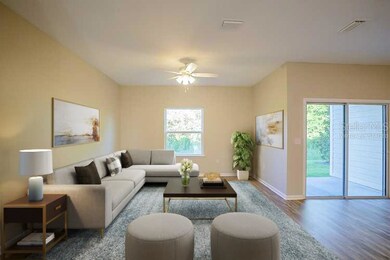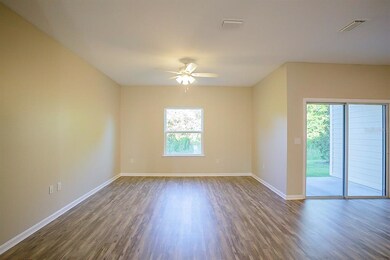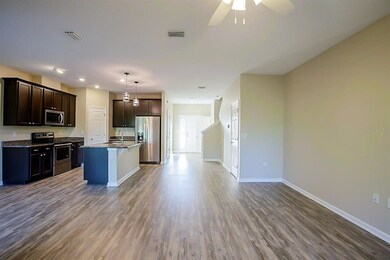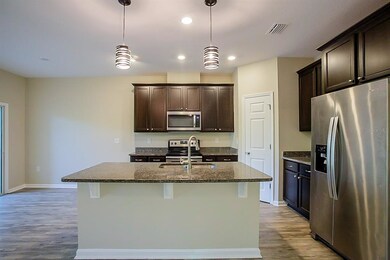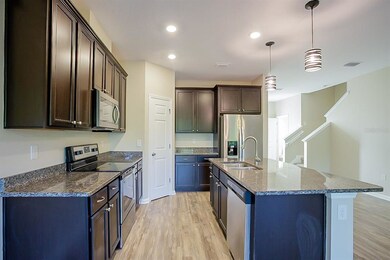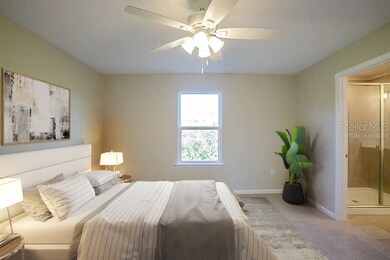
19 Bella Vita Way Ormond Beach, FL 32174
Highlights
- Open Floorplan
- Clubhouse
- Engineered Wood Flooring
- Pine Trail Elementary School Rated 9+
- Traditional Architecture
- High Ceiling
About This Home
As of July 2022Welcome to Ormond Beach's Gardens at Addison Oaks. Immerse yourself in the Ormond Beach lifestyle from great local restaurants, to nearby shopping at Tanger Outlets, and some of the best beaches in FL. This serene community features a low maintenance lifestyle and community swimming pool. Step inside to your luxury 3 bedroom, 2 1/2 bath, 1687 sq. ft townhome featuring a spacious, open floor plan. Enjoy gatherings in the generously-sized living area with 9' ceilings and a spacious kitchen. Inspire your inner chef with 30'' cabinets, granite countertops, stainless-steel Whirlpool(r) appliances, walk-in pantry and a large island perfect for preparing a great meal. Upstairs you'll discover the master suite with ensuite bath and walk-in closet, two nicely-appointed secondary bedrooms, and a dedicated laundry room. All baths include quartz countertops. Outside, enjoy evenings on the private covered patio. One car garage. Association Fee Includes: Building Insurance, Cable/Satellite, Community Clubhouse, Common Areas, Exterior Paint, Lawn, Pest Control, Community Pool, Roof. Don’t Miss This One!
Last Agent to Sell the Property
MARK SPAIN REAL ESTATE License #3264526 Listed on: 06/07/2022

Townhouse Details
Home Type
- Townhome
Est. Annual Taxes
- $2,241
Year Built
- Built in 2019
Lot Details
- 2,600 Sq Ft Lot
- Northeast Facing Home
- Mature Landscaping
HOA Fees
- $267 Monthly HOA Fees
Parking
- 1 Car Attached Garage
- Ground Level Parking
- Garage Door Opener
- Driveway
- Open Parking
Home Design
- Traditional Architecture
- Florida Architecture
- Slab Foundation
- Shingle Roof
- Wood Siding
Interior Spaces
- 1,687 Sq Ft Home
- 2-Story Property
- Open Floorplan
- High Ceiling
- Ceiling Fan
- Sliding Doors
- Inside Utility
Kitchen
- Eat-In Kitchen
- Range
- Microwave
- Dishwasher
- Solid Surface Countertops
Flooring
- Engineered Wood
- Carpet
- Ceramic Tile
Bedrooms and Bathrooms
- 3 Bedrooms
- Walk-In Closet
Laundry
- Laundry Room
- Laundry on upper level
Outdoor Features
- Covered Patio or Porch
- Rain Gutters
Utilities
- Central Heating and Cooling System
- Thermostat
- Underground Utilities
- Electric Water Heater
- Cable TV Available
Listing and Financial Details
- Down Payment Assistance Available
- Visit Down Payment Resource Website
- Legal Lot and Block 10 / 03/0100
- Assessor Parcel Number 3136-09-00-0100
Community Details
Overview
- Association fees include cable TV, common area taxes, community pool, maintenance structure, ground maintenance, manager, pest control, recreational facilities
- Gardens At Addison Oaks Hoa/ Alsop Property Mgmt Association, Phone Number (904) 647-2619
- Gardens/Addison Oaks Subdivision
- On-Site Maintenance
- The community has rules related to deed restrictions
Amenities
- Clubhouse
Recreation
- Community Pool
Pet Policy
- Pets Allowed
Ownership History
Purchase Details
Home Financials for this Owner
Home Financials are based on the most recent Mortgage that was taken out on this home.Purchase Details
Purchase Details
Purchase Details
Home Financials for this Owner
Home Financials are based on the most recent Mortgage that was taken out on this home.Similar Homes in Ormond Beach, FL
Home Values in the Area
Average Home Value in this Area
Purchase History
| Date | Type | Sale Price | Title Company |
|---|---|---|---|
| Warranty Deed | $325,000 | Os National Llc | |
| Quit Claim Deed | -- | Zimmerman Kiser Sutcliffe Pa | |
| Quit Claim Deed | $100 | None Listed On Document | |
| Warranty Deed | $276,800 | New Title Company Name | |
| Warranty Deed | $276,800 | New Title Company Name | |
| Special Warranty Deed | $202,990 | First American Title |
Mortgage History
| Date | Status | Loan Amount | Loan Type |
|---|---|---|---|
| Previous Owner | $207,658 | VA |
Property History
| Date | Event | Price | Change | Sq Ft Price |
|---|---|---|---|---|
| 07/18/2022 07/18/22 | Sold | $325,000 | 0.0% | $193 / Sq Ft |
| 06/08/2022 06/08/22 | Pending | -- | -- | -- |
| 06/07/2022 06/07/22 | For Sale | $325,000 | +60.1% | $193 / Sq Ft |
| 03/30/2020 03/30/20 | Sold | $202,990 | 0.0% | $121 / Sq Ft |
| 03/04/2020 03/04/20 | Pending | -- | -- | -- |
| 02/04/2020 02/04/20 | For Sale | $202,990 | -- | $121 / Sq Ft |
Tax History Compared to Growth
Tax History
| Year | Tax Paid | Tax Assessment Tax Assessment Total Assessment is a certain percentage of the fair market value that is determined by local assessors to be the total taxable value of land and additions on the property. | Land | Improvement |
|---|---|---|---|---|
| 2025 | $4,039 | $243,840 | $33,000 | $210,840 |
| 2024 | $4,039 | $238,809 | $33,000 | $205,809 |
| 2023 | $4,039 | $247,374 | $33,000 | $214,374 |
| 2022 | $2,172 | $206,687 | $21,000 | $185,687 |
| 2021 | $2,241 | $169,109 | $20,000 | $149,109 |
| 2020 | $2,792 | $158,598 | $18,000 | $140,598 |
| 2019 | $391 | $22,000 | $22,000 | $0 |
| 2018 | $274 | $15,000 | $15,000 | $0 |
Agents Affiliated with this Home
-
Christine Landrau

Seller's Agent in 2022
Christine Landrau
Mark Spain
(407) 949-1421
340 Total Sales
-
Stellar Non-Member Agent
S
Buyer's Agent in 2022
Stellar Non-Member Agent
FL_MFRMLS
-
K
Seller's Agent in 2020
Keith Francis
Round Table Realty
-
Karen Nelson
K
Buyer's Agent in 2020
Karen Nelson
Nonmember office
(386) 677-7131
9,363 Total Sales
Map
Source: Stellar MLS
MLS Number: O6032103
APN: 3136-09-00-0100
- 91 Bella Vita Way Unit 1-H
- 77 Bella Vita Way
- 39 Bella Vita Way Unit 5D
- 84 Bella Vita Way
- 140 Limewood Place Unit 2
- 130 Limewood Place Unit 2
- 200 Lemon Tree Ln Unit 5
- 200 Lemon Tree Ln Unit A
- 201 Orange Grove Dr Unit B
- 445 Brookhaven Trail
- 442 Brookhaven Trail
- 449 Brookhaven Trail
- 453 Brookhaven Trail
- 450 Brookhaven Trail
- 1506 N Us Hwy 1
- 457 Brookhaven Trail
- 454 Brookhaven Trail
- 458 Brookhaven Trail
