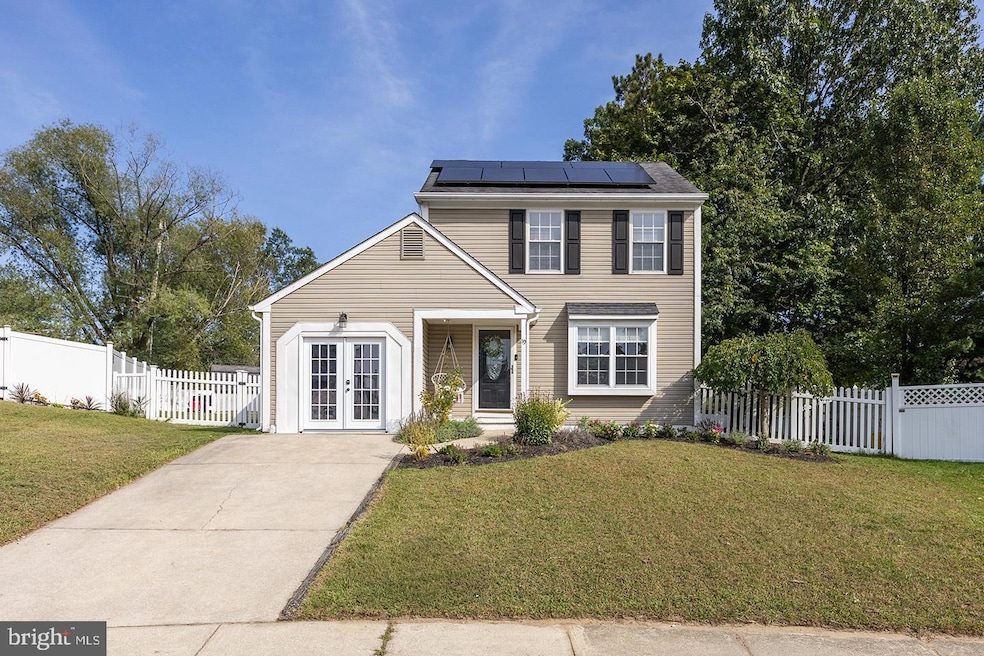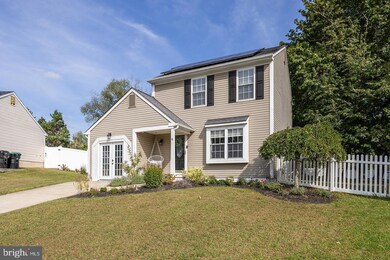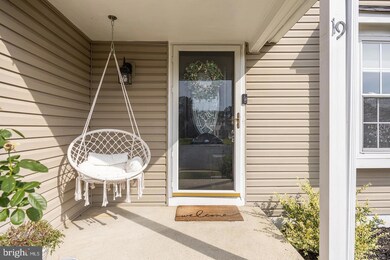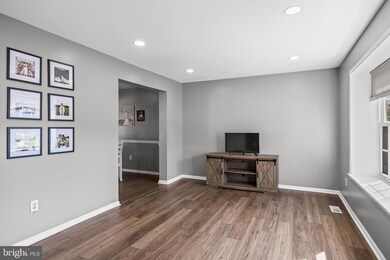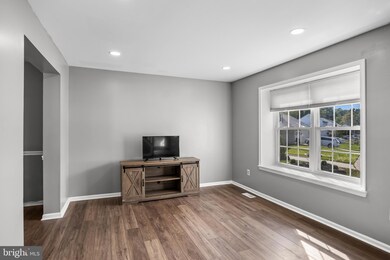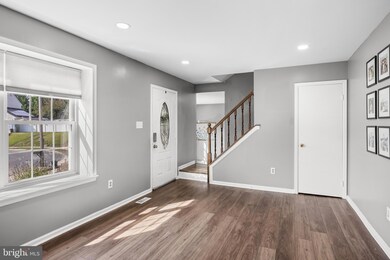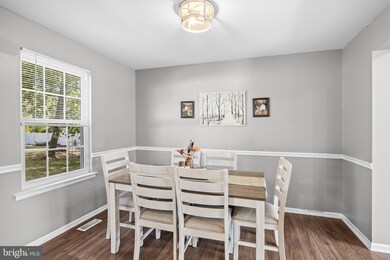19 Belmont Ct Sicklerville, NJ 08081
Winslow Township NeighborhoodEstimated payment $2,090/month
Highlights
- Colonial Architecture
- No HOA
- Eat-In Kitchen
- Deck
- Cul-De-Sac
- Back, Front, and Side Yard
About This Home
**NOTE: Due to multiple offers received, sellers are asking for highest & best to be submitted by 5:00pm Wednesday Oct 1st.
Welcome to 19 Belmont Court in the Oak Forest neighborhood of Sicklerville! This home checks all the boxes, starting with a spacious, fenced-in backyard complete with mature trees, a storage shed, and a deck perfect for relaxing or entertaining.
Inside, you’ll appreciate the thoughtful updates: a refreshed kitchen, upgraded bathrooms, and newer flooring throughout the first floor. Upstairs, you’ll find 2 comfortable bedrooms and a full bath. The first floor includes the kitchen, dining room, living room, laundry, and a half bath. The converted garage space is currently used as an extra living room, but it could just as easily be a third bedroom—or converted back into a garage if you prefer.
Fun fact about Sicklerville: Established in 1851, it’s known for its community feel, convenient shopping, and easy access to both Philadelphia and the Jersey Shore—making it a great spot to call home.
Don’t miss your chance to make 19 Belmont Court yours—schedule a showing today!
Listing Agent
(609) 760-8624 jeremiah@jfkliving.com Real Broker, LLC License #1757497 Listed on: 09/26/2025
Home Details
Home Type
- Single Family
Est. Annual Taxes
- $5,473
Year Built
- Built in 1987
Lot Details
- Cul-De-Sac
- Property is Fully Fenced
- Back, Front, and Side Yard
- Property is zoned RL
Home Design
- Colonial Architecture
- Slab Foundation
- Frame Construction
- Shingle Roof
Interior Spaces
- 1,380 Sq Ft Home
- Property has 2 Levels
- Ceiling Fan
- Family Room
- Living Room
- Dining Room
- Crawl Space
- Eat-In Kitchen
Bedrooms and Bathrooms
- 2 Bedrooms
- En-Suite Primary Bedroom
Laundry
- Laundry Room
- Laundry on main level
Parking
- 2 Parking Spaces
- 2 Driveway Spaces
- On-Street Parking
Outdoor Features
- Deck
- Exterior Lighting
- Shed
Schools
- Winslow Township High School
Utilities
- Forced Air Heating and Cooling System
- Cooling System Utilizes Natural Gas
- Natural Gas Water Heater
Community Details
- No Home Owners Association
- Built by KEVIN SCARBOROUGH
- Oak Forest Subdivision, Rosedale Floorplan
Listing and Financial Details
- Tax Lot 00064
- Assessor Parcel Number 36-12201-00064
Map
Home Values in the Area
Average Home Value in this Area
Tax History
| Year | Tax Paid | Tax Assessment Tax Assessment Total Assessment is a certain percentage of the fair market value that is determined by local assessors to be the total taxable value of land and additions on the property. | Land | Improvement |
|---|---|---|---|---|
| 2025 | $5,475 | $160,200 | $42,000 | $118,200 |
| 2024 | $5,330 | $140,300 | $42,000 | $98,300 |
| 2023 | $5,330 | $140,300 | $42,000 | $98,300 |
| 2022 | $5,166 | $140,300 | $42,000 | $98,300 |
| 2021 | $4,757 | $140,300 | $42,000 | $98,300 |
| 2020 | $5,062 | $140,300 | $42,000 | $98,300 |
| 2019 | $5,031 | $140,300 | $42,000 | $98,300 |
| 2018 | $4,962 | $140,300 | $42,000 | $98,300 |
| 2017 | $4,874 | $140,300 | $42,000 | $98,300 |
| 2016 | $4,812 | $140,300 | $42,000 | $98,300 |
| 2015 | $4,742 | $140,300 | $42,000 | $98,300 |
| 2014 | $4,637 | $140,300 | $42,000 | $98,300 |
Property History
| Date | Event | Price | List to Sale | Price per Sq Ft | Prior Sale |
|---|---|---|---|---|---|
| 10/06/2025 10/06/25 | Pending | -- | -- | -- | |
| 09/26/2025 09/26/25 | For Sale | $310,000 | +8.8% | $225 / Sq Ft | |
| 11/28/2023 11/28/23 | Sold | $285,000 | -4.7% | $207 / Sq Ft | View Prior Sale |
| 10/30/2023 10/30/23 | Pending | -- | -- | -- | |
| 10/14/2023 10/14/23 | For Sale | $299,000 | -- | $217 / Sq Ft |
Purchase History
| Date | Type | Sale Price | Title Company |
|---|---|---|---|
| Deed | $285,000 | Surety Title | |
| Deed | $285,000 | Surety Title | |
| Quit Claim Deed | -- | -- | |
| Quit Claim Deed | -- | -- | |
| Deed | $102,000 | -- |
Mortgage History
| Date | Status | Loan Amount | Loan Type |
|---|---|---|---|
| Open | $270,750 | New Conventional | |
| Closed | $270,750 | New Conventional | |
| Previous Owner | $100,383 | FHA |
Source: Bright MLS
MLS Number: NJCD2102600
APN: 36-12201-0000-00064
- 4 Belmont Ct
- 56 Oak Forest Dr
- 626 Tara Dr
- 616 Tara Dr
- 1 Woodhaven Way
- 611 Tara Dr
- 710 Bordeaux Ct
- 619 Barbados Dr
- 10 Hanover Place
- 501 Trinidad Blvd
- 631 Barbados Dr
- 662 Barbados Dr
- 402 Paradise Rd
- 713 Barbados Dr
- 546 Williamstown Rd
- 542 Williamstown Rd
- 617 Saint Vincent Ct
- 382 Saint Thomas Blvd
- 56 Hopewell Ln
- 734 Virgin Island Dr
