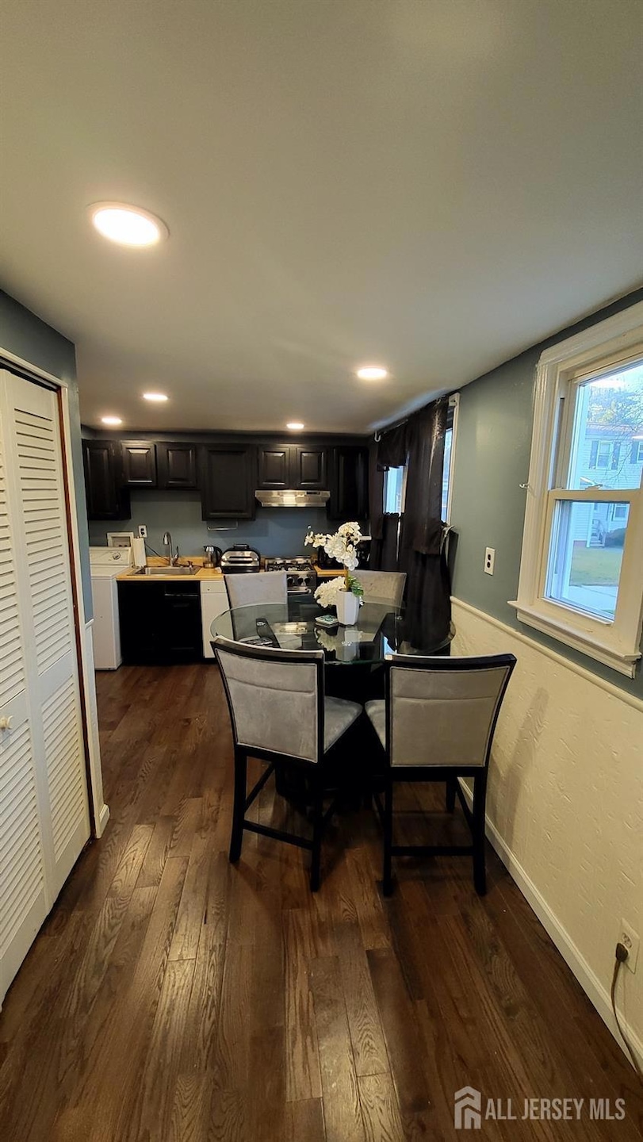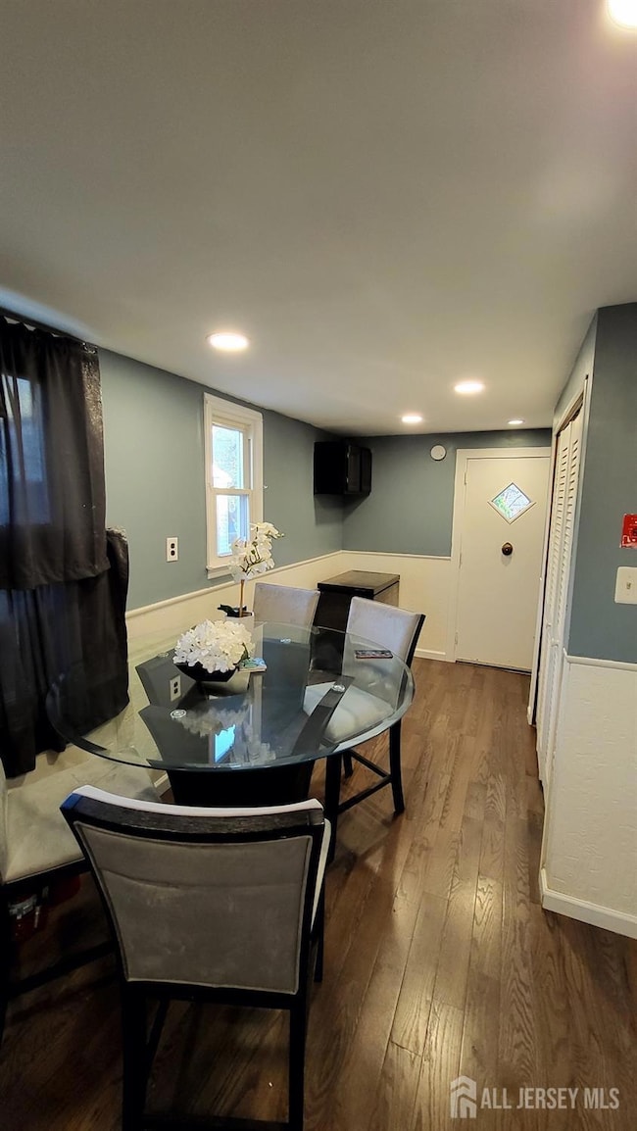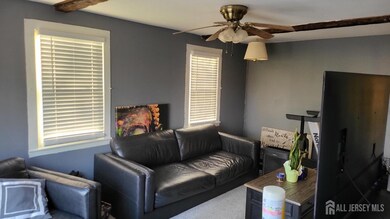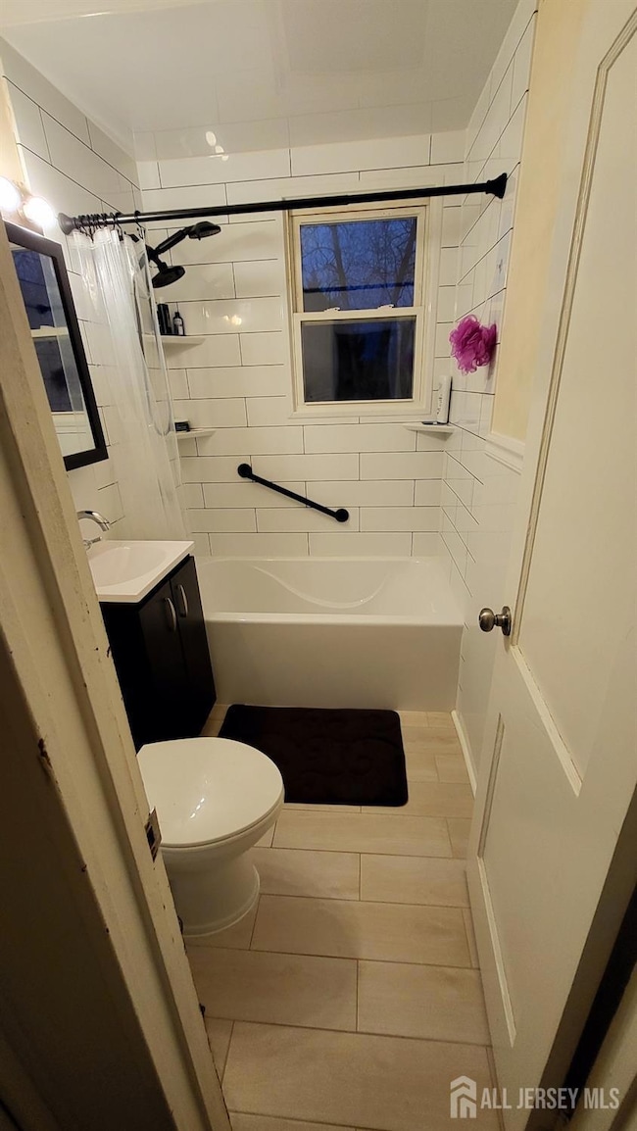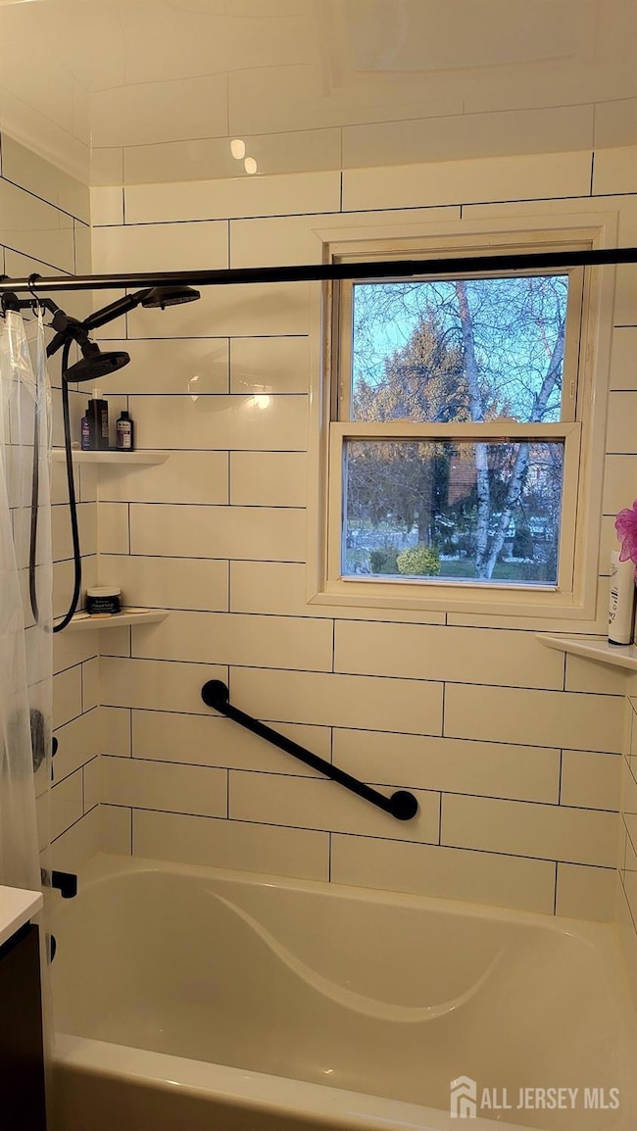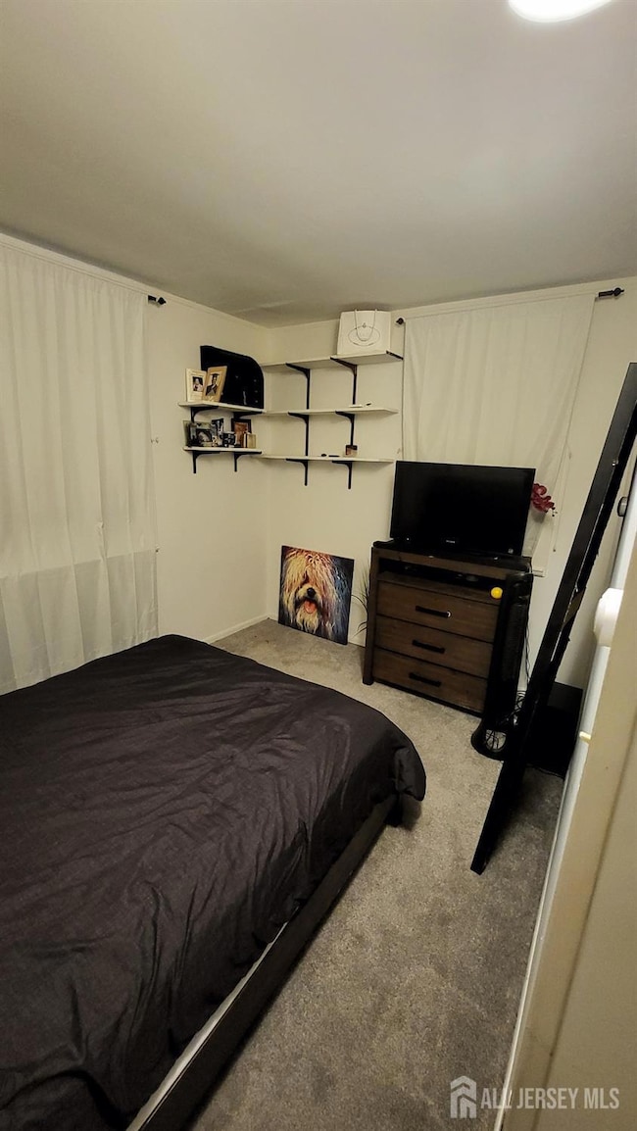19 Belshaw Ave Eatontown, NJ 07724
Estimated payment $1,873/month
Highlights
- Wood Flooring
- Corner Lot
- Patio
- End Unit
- Eat-In Kitchen
- Laundry Room
About This Home
Welcome home to this charming townhome with modern updates. This beautifully 3 bedroom, 1 bathroom home offers comfort, style, and convenience in a welcoming community. Features include spacious living room/dining room combo with access to private yard, Eat-in kitchen with featuring new hardwood flooring and modern finishes, newly renovated bathroom with updated fixtures, fresh sheetrock/renovations in livingroom/kitchen for a polished look. Appliances include stainless steel stove, refrigerator, white dishwasher and washer/dryer. Living room/dining area, kitchen and laundry located on the 1st floor. 3 Bedroom and 1 full bathroom located on 2nd floor. The community offers a playground and free parking for residents. HOA fee $442.52 Monthly. Come and view this gem!! Showings Wednesdays and Sundays 10am to 4pm by appointment.
Listing Agent
Yasmine Greene
GRAND GREENE REALTY LLC Listed on: 01/17/2025
Property Details
Home Type
- Co-Op
Year Built
- Built in 1985
Lot Details
- 531 Sq Ft Lot
- End Unit
- Corner Lot
Home Design
- Asphalt Roof
Interior Spaces
- 988 Sq Ft Home
- 1-Story Property
- Combination Dining and Living Room
- Storage
Kitchen
- Eat-In Kitchen
- Gas Oven or Range
- Dishwasher
Flooring
- Wood
- Carpet
- Ceramic Tile
Bedrooms and Bathrooms
- 3 Bedrooms
- 1 Full Bathroom
Laundry
- Laundry Room
- Dryer
- Washer
Parking
- On-Site Parking
- Unassigned Parking
Outdoor Features
- Patio
- Shed
Utilities
- Forced Air Heating and Cooling System
- Gas Water Heater
Community Details
Overview
- Property has a Home Owners Association
- Association fees include common area maintenance
- Complex Subdivision
Pet Policy
- Pets Allowed
Building Details
- Maintenance Expense $442
Map
Home Values in the Area
Average Home Value in this Area
Property History
| Date | Event | Price | List to Sale | Price per Sq Ft | Prior Sale |
|---|---|---|---|---|---|
| 06/06/2025 06/06/25 | Sold | $300,000 | 0.0% | -- | View Prior Sale |
| 03/26/2025 03/26/25 | Pending | -- | -- | -- | |
| 12/28/2024 12/28/24 | For Sale | $300,000 | +150.2% | -- | |
| 08/14/2018 08/14/18 | Sold | $119,900 | -- | -- | View Prior Sale |
Source: All Jersey MLS
MLS Number: 2508220R
- 40 Barker Ave
- 34 Barker Ave
- 28 Belshaw Ave
- 66 Barker Ave
- 20 Barker Ave
- 103 Barker Ave
- 8 Ann Ct
- 19 Helene Ct Unit 19
- 416 Crawford St
- 59 Thornbrooke Dr
- 124 Secretariat Ct
- 712 Sycamore Ave
- 459 Sycamore Ave
- 834 Sycamore Ave
- 164 Tinton Ave
- 450 Sycamore Ave
- 10 Farmedge Ln
- 29 Oak Ln
- 68 Oak Ln
- 186 Eagle Way
- 74 Crawford St
- 64 Society Hill Way
- 2 Country Club Rd
- 150 Cloverdale Cir
- 3-7 Throckmorton Ave
- 63 Bataan Ave
- 46 Mariveles Way
- 11 Applebey St
- 32 Mariveles Way
- 58 Richardson Ave
- 4 Midway Rd S
- 158 Wedgewood Cir
- 26 Kelly Way
- 308 Princeton Ct
- 59C Southbrook Dr
- 180 Eaton Crest Dr
- 12A Laurel Place
- 86 Driftwood Cir
- 329 Newman Springs Rd
- 35 Birch Ave
