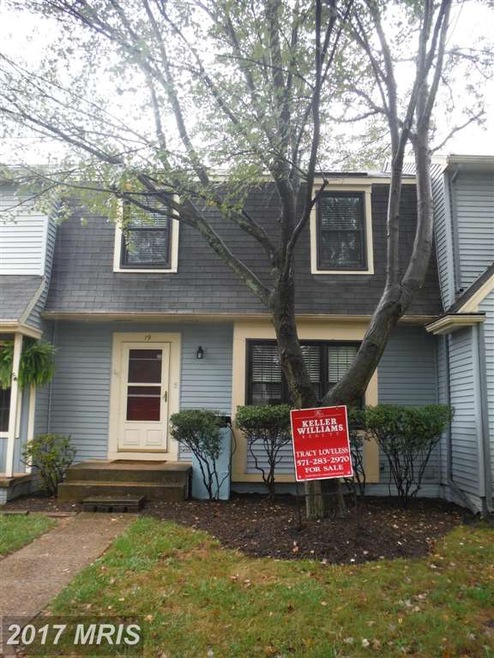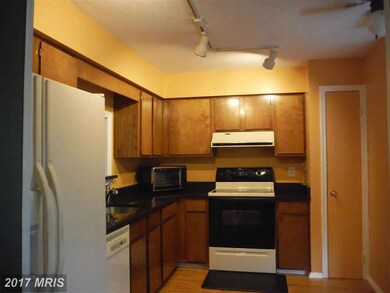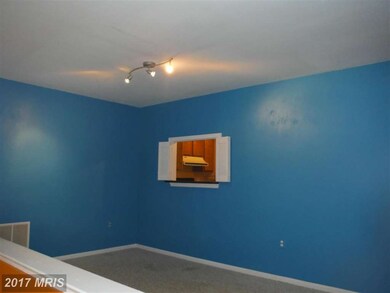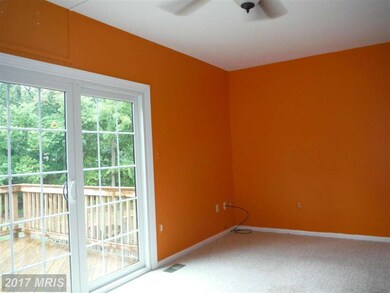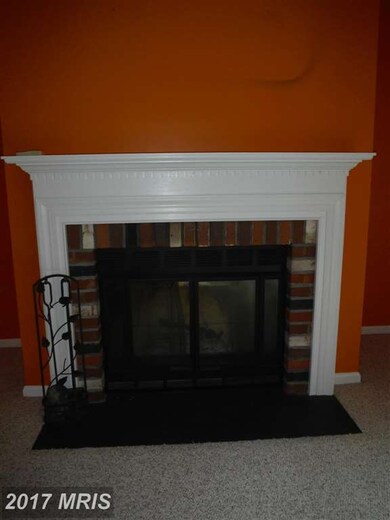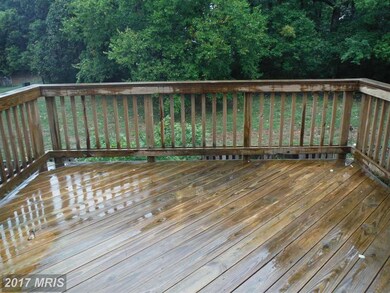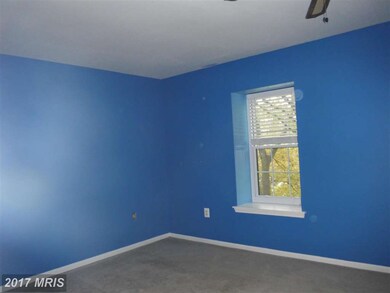
19 Berkeley Ct Sterling, VA 20165
Highlights
- Colonial Architecture
- Workshop
- Game Room
- Countryside Elementary School Rated A-
- Upgraded Countertops
- Tennis Courts
About This Home
As of July 2018Diamond in the rough !Open floor plan that is waiting for your personal touch ! Backs to open common area ,Deck ,Fenced back yard with Slate patio. Please park in space 443 !
Last Agent to Sell the Property
Keller Williams Realty License #0225037723 Listed on: 10/02/2015

Townhouse Details
Home Type
- Townhome
Est. Annual Taxes
- $3,457
Year Built
- Built in 1983
Lot Details
- 1,742 Sq Ft Lot
- Two or More Common Walls
- Property is in below average condition
HOA Fees
- $75 Monthly HOA Fees
Home Design
- Colonial Architecture
- Aluminum Siding
Interior Spaces
- Property has 3 Levels
- Ceiling Fan
- Fireplace With Glass Doors
- Fireplace Mantel
- Window Treatments
- Entrance Foyer
- Living Room
- Dining Room
- Game Room
- Storage Room
- Utility Room
Kitchen
- Electric Oven or Range
- Stove
- Range Hood
- Extra Refrigerator or Freezer
- Ice Maker
- Dishwasher
- Upgraded Countertops
- Disposal
Bedrooms and Bathrooms
- 3 Bedrooms
- En-Suite Primary Bedroom
- 2.5 Bathrooms
Laundry
- Laundry Room
- Dryer
- Washer
Partially Finished Basement
- Heated Basement
- Walk-Out Basement
- Rear Basement Entry
- Sump Pump
- Workshop
- Basement with some natural light
Parking
- Parking Space Number Location: 443
- 2 Assigned Parking Spaces
Utilities
- Central Air
- Heat Pump System
- Vented Exhaust Fan
- Electric Water Heater
Listing and Financial Details
- Assessor Parcel Number 028200159000
Community Details
Overview
- Association fees include pool(s), recreation facility, road maintenance, snow removal, trash
- Countryside Subdivision
Recreation
- Tennis Courts
- Community Playground
Ownership History
Purchase Details
Home Financials for this Owner
Home Financials are based on the most recent Mortgage that was taken out on this home.Purchase Details
Home Financials for this Owner
Home Financials are based on the most recent Mortgage that was taken out on this home.Purchase Details
Home Financials for this Owner
Home Financials are based on the most recent Mortgage that was taken out on this home.Purchase Details
Home Financials for this Owner
Home Financials are based on the most recent Mortgage that was taken out on this home.Similar Homes in Sterling, VA
Home Values in the Area
Average Home Value in this Area
Purchase History
| Date | Type | Sale Price | Title Company |
|---|---|---|---|
| Warranty Deed | $365,000 | Title Resource Guaranty Co | |
| Warranty Deed | $310,000 | Universal Title | |
| Warranty Deed | $240,000 | -- | |
| Deed | $259,500 | -- |
Mortgage History
| Date | Status | Loan Amount | Loan Type |
|---|---|---|---|
| Open | $377,017 | VA | |
| Closed | $372,847 | VA | |
| Previous Owner | $248,000 | New Conventional | |
| Previous Owner | $142,450 | FHA | |
| Previous Owner | $205,000 | New Conventional |
Property History
| Date | Event | Price | Change | Sq Ft Price |
|---|---|---|---|---|
| 07/06/2018 07/06/18 | Sold | $365,000 | 0.0% | $243 / Sq Ft |
| 06/14/2018 06/14/18 | Pending | -- | -- | -- |
| 06/07/2018 06/07/18 | For Sale | $365,000 | +17.7% | $243 / Sq Ft |
| 12/28/2015 12/28/15 | Sold | $310,000 | +3.3% | $151 / Sq Ft |
| 10/20/2015 10/20/15 | Pending | -- | -- | -- |
| 10/02/2015 10/02/15 | For Sale | $300,000 | -- | $146 / Sq Ft |
Tax History Compared to Growth
Tax History
| Year | Tax Paid | Tax Assessment Tax Assessment Total Assessment is a certain percentage of the fair market value that is determined by local assessors to be the total taxable value of land and additions on the property. | Land | Improvement |
|---|---|---|---|---|
| 2024 | $4,146 | $479,300 | $145,000 | $334,300 |
| 2023 | $4,065 | $464,550 | $145,000 | $319,550 |
| 2022 | $3,885 | $436,530 | $120,000 | $316,530 |
| 2021 | $3,747 | $382,330 | $105,000 | $277,330 |
| 2020 | $3,698 | $357,300 | $100,000 | $257,300 |
| 2019 | $3,584 | $342,970 | $100,000 | $242,970 |
| 2018 | $3,551 | $327,270 | $100,000 | $227,270 |
| 2017 | $3,505 | $311,590 | $100,000 | $211,590 |
| 2016 | $3,525 | $307,900 | $0 | $0 |
| 2015 | $3,457 | $204,620 | $0 | $204,620 |
| 2014 | $3,419 | $196,040 | $0 | $196,040 |
Agents Affiliated with this Home
-

Seller's Agent in 2018
Mitchell Curtis
KW United
(202) 557-1893
65 Total Sales
-

Buyer's Agent in 2018
Bill Cahill
Richey Real Estate Services
(571) 214-0125
13 Total Sales
-
T
Seller's Agent in 2015
Tracy Loveless
Keller Williams Realty
(571) 283-2970
7 Total Sales
Map
Source: Bright MLS
MLS Number: 1000653903
APN: 028-20-0159
- 18 Hopton Ct
- 19 Dulany Ct
- 45922 Swallow Terrace
- 45918 Swallow Terrace
- 20941 Bluebird Square
- 13 Crisswell Ct
- 20908 Bluebird Square
- 20967 Bluebird Square
- 34 Palmer Ct
- 46133 Aisquith Terrace
- 9 Bentley Dr
- 20471 Blue Heron Terrace
- 34 Dorrell Ct
- 46186 Aisquith Terrace
- 4 Bentley Dr
- 20866 Rockingham Terrace
- 3 Forester Ct
- 45537 Lake Haven Terrace
- 297 Chelmsford Ct
- 35 Quincy Ct
