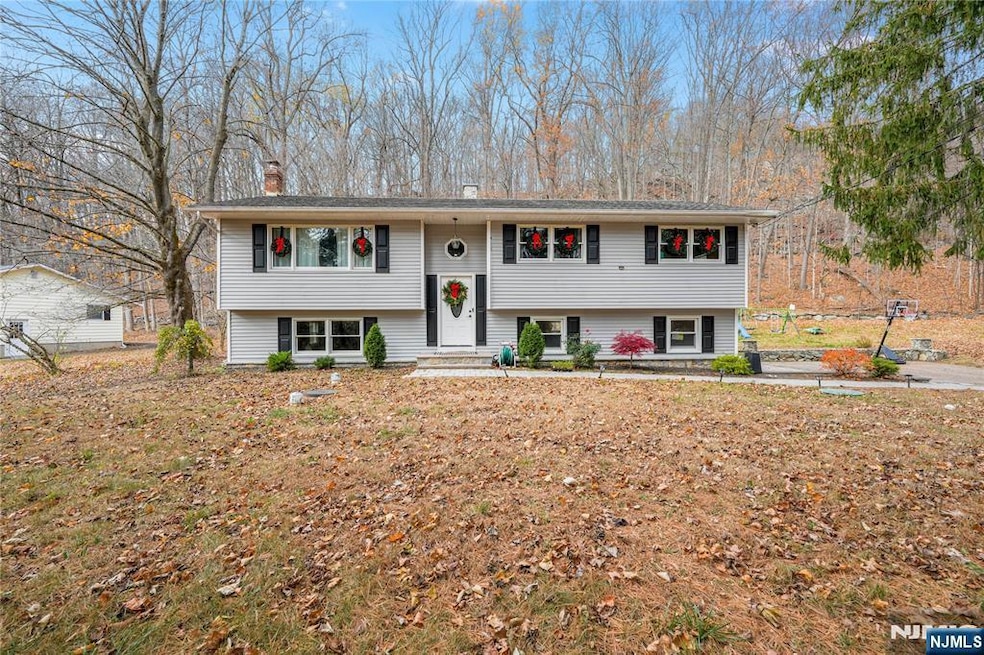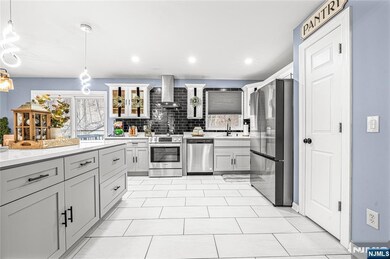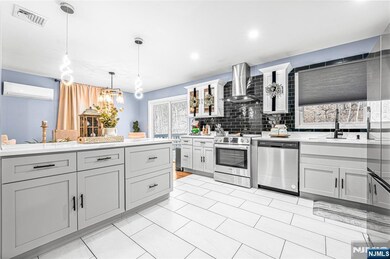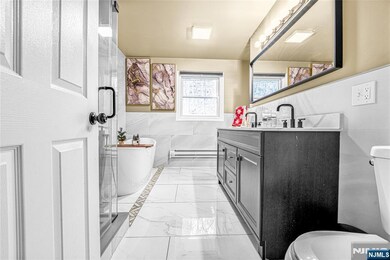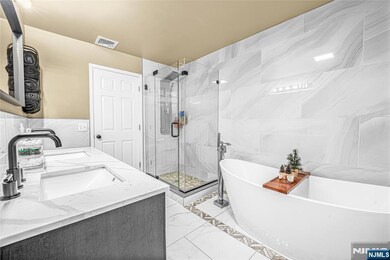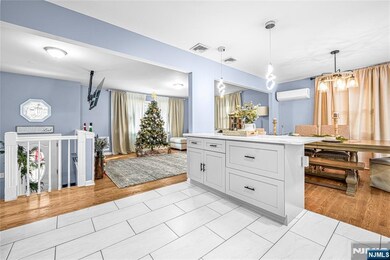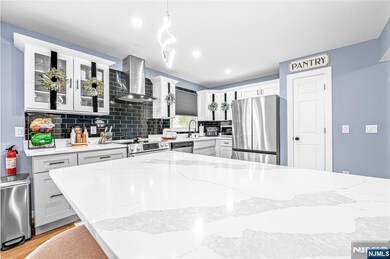19 Black Walnut Mt Rd Sussex, NJ 07461
Estimated payment $3,415/month
Highlights
- Popular Property
- Freestanding Bathtub
- En-Suite Primary Bedroom
- Above Ground Pool
- Fireplace
- Rectangular Lot
About This Home
Tucked away on a quiet, secluded street, this beautifully renovated 3-bedroom, 2-bath home with en-suite bathroom blends modern luxury with everyday comfort. From the moment you arrive, you'll notice the impressive curb appeal new paver driveway, walkway, and patio, all accented with custom lighting. The backyard is an entertainer's dream featuring a built-in stone fire pit with seating and an expansive two-level deck.Step inside to a sun-filled open-concept kitchen, dining, and living area, anchored by a sleek linear fireplace surrounded by stunning stonework. The newly redesigned kitchen boasts a center island, brand-new cabinetry, granite countertops, and stainless steel appliances, with brand-new sliders that open directly to your outdoor living space.The exceptional main bathroom feels like a private spa, showcasing double sinks, a freestanding soaking tub, and a luxurious separate shower.The lower level offers a spacious family room complete with a wood-burning stove, ideal for cozy nights in. A beautifully renovated full bath features a waterfall rain-shower system, and the laundry area is conveniently located on the same level. Brand new septic tank has been installed !With a 2-car garage, modern upgrades throughout, and designer finishes in every corner, this home truly checks every box.
Home Details
Home Type
- Single Family
Est. Annual Taxes
- $9,344
Lot Details
- 0.39 Acre Lot
- Rectangular Lot
Parking
- 2 Car Garage
Bedrooms and Bathrooms
- 3 Bedrooms
- En-Suite Primary Bedroom
- 2 Full Bathrooms
- Freestanding Bathtub
- Soaking Tub
Utilities
- Ductless Heating Or Cooling System
- Heating Available
Additional Features
- Fireplace
- Above Ground Pool
Listing and Financial Details
- Legal Lot and Block 10 / 359
Map
Home Values in the Area
Average Home Value in this Area
Tax History
| Year | Tax Paid | Tax Assessment Tax Assessment Total Assessment is a certain percentage of the fair market value that is determined by local assessors to be the total taxable value of land and additions on the property. | Land | Improvement |
|---|---|---|---|---|
| 2025 | $9,344 | $438,700 | $229,000 | $209,700 |
| 2024 | $8,049 | $382,800 | $192,000 | $190,800 |
| 2023 | $8,049 | $310,400 | $157,000 | $153,400 |
| 2022 | $9,007 | $319,500 | $172,000 | $147,500 |
| 2021 | $7,383 | $234,900 | $102,000 | $132,900 |
| 2020 | $7,315 | $233,700 | $102,000 | $131,700 |
| 2019 | $6,797 | $241,200 | $123,800 | $117,400 |
| 2018 | $6,496 | $241,200 | $123,800 | $117,400 |
| 2017 | $6,322 | $241,200 | $123,800 | $117,400 |
| 2016 | $6,312 | $241,200 | $123,800 | $117,400 |
| 2015 | $6,291 | $241,200 | $123,800 | $117,400 |
| 2014 | $6,348 | $241,200 | $123,800 | $117,400 |
Property History
| Date | Event | Price | List to Sale | Price per Sq Ft | Prior Sale |
|---|---|---|---|---|---|
| 11/17/2025 11/17/25 | For Sale | $499,000 | +10.9% | -- | |
| 06/30/2023 06/30/23 | Sold | $450,000 | +7.2% | $230 / Sq Ft | View Prior Sale |
| 03/01/2023 03/01/23 | Pending | -- | -- | -- | |
| 02/19/2023 02/19/23 | For Sale | $419,900 | +64.7% | $215 / Sq Ft | |
| 04/18/2022 04/18/22 | Sold | $255,000 | -15.0% | $130 / Sq Ft | View Prior Sale |
| 03/23/2022 03/23/22 | Pending | -- | -- | -- | |
| 03/04/2022 03/04/22 | For Sale | $299,900 | +232.9% | $153 / Sq Ft | |
| 08/14/2019 08/14/19 | Sold | $90,090 | -9.0% | $46 / Sq Ft | View Prior Sale |
| 08/01/2019 08/01/19 | Pending | -- | -- | -- | |
| 07/16/2019 07/16/19 | For Sale | $99,000 | -- | $51 / Sq Ft |
Purchase History
| Date | Type | Sale Price | Title Company |
|---|---|---|---|
| Deed | $450,000 | None Listed On Document | |
| Deed | $255,000 | Nicosia Nicholas | |
| Deed | $255,000 | Nicosia Nicholas | |
| Deed | $90,090 | Premium Title Services Inc | |
| Bargain Sale Deed | $325,000 | Chicago Title Insurance Co | |
| Bargain Sale Deed | $159,900 | -- |
Mortgage History
| Date | Status | Loan Amount | Loan Type |
|---|---|---|---|
| Previous Owner | $441,849 | FHA | |
| Previous Owner | $284,000 | Purchase Money Mortgage | |
| Previous Owner | $144,000 | No Value Available |
Source: New Jersey MLS
MLS Number: 25040818
APN: 22-00132-0000-00043
- 9 Basswood Dr
- 3 Travel Rd
- 39 Edsall Dr
- 5
- 28 Edsall Dr
- 7 Palomino Trail
- 601 Route 517
- 9 Rolling Hills Rd
- 3-11 Maple Crescent Unit 11
- 3-13 Maple Crescent Unit 13
- 3-13 Maple Crescent Unit 1
- 1 Beaver Brook Dr
- 4 Maple Crescent Unit 11
- 4 Maple Crescent
- 5 Maple Crescent Unit 22
- 7-11 Maple Crescent Unit 11
- 10 W Gate Dr
- 1-23 Pine Crescent Unit 23
- 8 Maple Crescent Unit 12
- 3-11 Pine Crescent Unit 11
- 200 New Jersey 94 Unit 414
- 200 New Jersey 94 Unit 451
- 14 Village Way Unit J1
- 7 Theta Dr
- 1 Snowbird Ct Unit 8
- 5 Sugar Loaf Ct Unit 7
- 15 Church St Unit 4
- 4 Keystone Ct
- 1 Big Sky Dr Unit 6
- 1 Big Sky Dr Unit 7
- 2 Stowe Ct Unit 1
- 1 Telemark Dr Unit 7
- 6 Brandywine Ct Unit 4
- 2 Falkenstein Dr Unit 4
- 2 Falkenstein Dr Unit 6
- 7 Pevero Dr
- 9 Hillsdale Dr
- 8 Le Touquet Unit 4
- 9 Augusta Dr Unit 7
- 8 Steamboat Dr Unit 11
