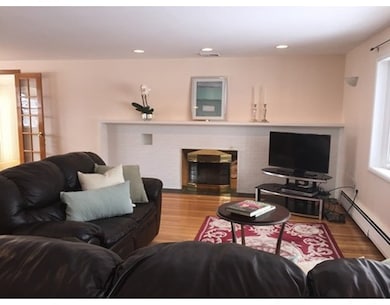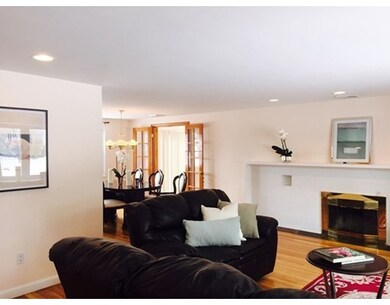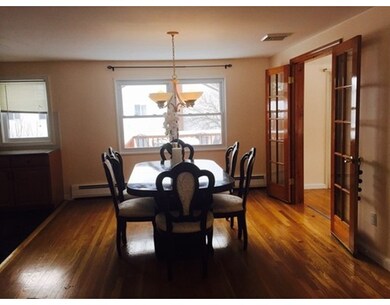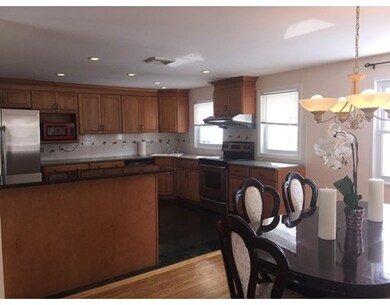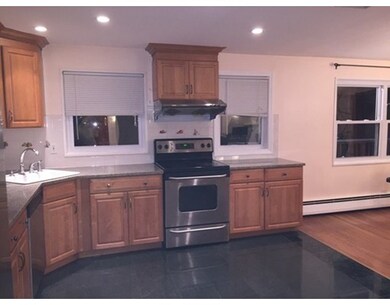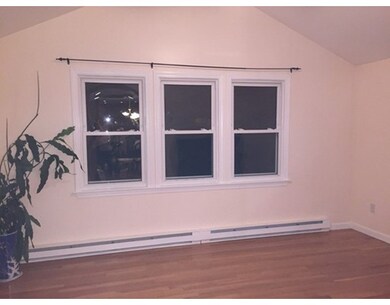
19 Bluebird Rd Wellesley Hills, MA 02481
Wellesley Hills NeighborhoodAbout This Home
As of March 2017Located within minutes of Rt. 9 and Schofield School, this well maintained home presents endless possibilities. One floor of living offers an ideal Condo alternative. A very bright, open floorplan showcases the formal fireplaced living room, dining room, and family room. The maple/granite oversized kitchen allows for casual family dining. Huge lower level family room with fireplace, exercise area and laundry. Updated Buderis furnace and water tank. Central Air. Immediate occupancy! Majority of windows have been replaced throughout. California Closets are installed in Master Bedroom.
Last Agent to Sell the Property
Ellen Walsh
Coldwell Banker Realty - Wellesley License #449502872 Listed on: 02/15/2017
Home Details
Home Type
Single Family
Est. Annual Taxes
$17,476
Year Built
1958
Lot Details
0
Listing Details
- Lot Description: Paved Drive, Level, Cleared
- Property Type: Single Family
- Other Agent: 2.50
- Lead Paint: Unknown
- Special Features: None
- Property Sub Type: Detached
- Year Built: 1958
Interior Features
- Appliances: Range, Dishwasher, Disposal, Refrigerator, Washer, Dryer, Vent Hood
- Fireplaces: 2
- Has Basement: Yes
- Fireplaces: 2
- Primary Bathroom: Yes
- Number of Rooms: 8
- Amenities: Public Transportation, Shopping, Swimming Pool, Tennis Court, Park, Walk/Jog Trails, Stables, Golf Course, Medical Facility, Laundromat, Bike Path, Conservation Area, House of Worship, Private School, Public School, T-Station, University
- Electric: Fuses, Circuit Breakers
- Energy: Storm Doors
- Flooring: Wood, Hardwood, Wood Laminate
- Interior Amenities: Cable Available, French Doors
- Basement: Full, Finished, Interior Access, Garage Access, Concrete Floor
- Bedroom 2: First Floor, 10X12
- Bedroom 3: First Floor, 10X11
- Bathroom #1: First Floor
- Bathroom #2: First Floor
- Kitchen: First Floor, 13X12
- Laundry Room: Basement
- Living Room: First Floor, 13X21
- Master Bedroom: First Floor, 13X15
- Master Bedroom Description: Closet - Walk-in, Flooring - Hardwood
- Dining Room: First Floor, 13X11
- Family Room: First Floor, 15X11
- Oth1 Room Name: Play Room
- Oth1 Dimen: 13X21
- Oth1 Dscrp: Fireplace, Flooring - Laminate
- Oth2 Room Name: Exercise Room
- Oth2 Dimen: 13X21
- Oth2 Dscrp: Closet - Cedar
Exterior Features
- Roof: Asphalt/Fiberglass Shingles
- Construction: Frame
- Exterior: Aluminum, Vinyl
- Exterior Features: Deck, Deck - Wood, Gutters, Sprinkler System, Screens, Satellite Dish
- Foundation: Poured Concrete
Garage/Parking
- Garage Parking: Under, Garage Door Opener, Storage, Attached
- Garage Spaces: 2
- Parking: Off-Street
- Parking Spaces: 5
Utilities
- Cooling: Central Air
- Heating: Hot Water Baseboard, Electric Baseboard, Oil, Electric
- Cooling Zones: 1
- Heat Zones: 2
- Hot Water: Oil, Tank
- Utility Connections: for Electric Range, for Electric Oven, for Electric Dryer, Washer Hookup, Icemaker Connection
- Sewer: City/Town Sewer
- Water: City/Town Water
Schools
- Middle School: Wms
- High School: Whs
Lot Info
- Assessor Parcel Number: M:021 R:001 S:
- Zoning: SR10
Ownership History
Purchase Details
Home Financials for this Owner
Home Financials are based on the most recent Mortgage that was taken out on this home.Purchase Details
Home Financials for this Owner
Home Financials are based on the most recent Mortgage that was taken out on this home.Purchase Details
Home Financials for this Owner
Home Financials are based on the most recent Mortgage that was taken out on this home.Purchase Details
Home Financials for this Owner
Home Financials are based on the most recent Mortgage that was taken out on this home.Similar Homes in Wellesley Hills, MA
Home Values in the Area
Average Home Value in this Area
Purchase History
| Date | Type | Sale Price | Title Company |
|---|---|---|---|
| Not Resolvable | $838,500 | -- | |
| Deed | $600,000 | -- | |
| Deed | $610,000 | -- | |
| Deed | $245,000 | -- |
Mortgage History
| Date | Status | Loan Amount | Loan Type |
|---|---|---|---|
| Open | $638,400 | Credit Line Revolving | |
| Closed | $623,800 | Adjustable Rate Mortgage/ARM | |
| Closed | $670,800 | Adjustable Rate Mortgage/ARM | |
| Previous Owner | $133,000 | No Value Available | |
| Previous Owner | $200,000 | Purchase Money Mortgage | |
| Previous Owner | $60,000 | No Value Available | |
| Previous Owner | $488,000 | No Value Available | |
| Previous Owner | $488,000 | Purchase Money Mortgage | |
| Previous Owner | $60,000 | No Value Available | |
| Previous Owner | $185,000 | No Value Available | |
| Previous Owner | $196,000 | Purchase Money Mortgage |
Property History
| Date | Event | Price | Change | Sq Ft Price |
|---|---|---|---|---|
| 09/09/2024 09/09/24 | Rented | $8,300 | 0.0% | -- |
| 07/27/2024 07/27/24 | Under Contract | -- | -- | -- |
| 07/19/2024 07/19/24 | Price Changed | $8,300 | -2.4% | $2 / Sq Ft |
| 07/11/2024 07/11/24 | For Rent | $8,500 | 0.0% | -- |
| 03/31/2017 03/31/17 | Sold | $838,500 | -1.3% | $532 / Sq Ft |
| 02/22/2017 02/22/17 | Pending | -- | -- | -- |
| 02/15/2017 02/15/17 | For Sale | $849,500 | -- | $539 / Sq Ft |
Tax History Compared to Growth
Tax History
| Year | Tax Paid | Tax Assessment Tax Assessment Total Assessment is a certain percentage of the fair market value that is determined by local assessors to be the total taxable value of land and additions on the property. | Land | Improvement |
|---|---|---|---|---|
| 2025 | $17,476 | $1,700,000 | $945,000 | $755,000 |
| 2024 | $16,947 | $1,628,000 | $900,000 | $728,000 |
| 2023 | $16,854 | $1,472,000 | $798,000 | $674,000 |
| 2022 | $15,488 | $1,326,000 | $685,000 | $641,000 |
| 2021 | $14,535 | $1,237,000 | $596,000 | $641,000 |
| 2020 | $14,300 | $1,237,000 | $596,000 | $641,000 |
| 2019 | $14,312 | $1,237,000 | $596,000 | $641,000 |
| 2018 | $8,413 | $704,000 | $591,000 | $113,000 |
| 2017 | $7,569 | $642,000 | $590,000 | $52,000 |
| 2016 | $7,500 | $634,000 | $580,000 | $54,000 |
| 2015 | $7,341 | $635,000 | $581,000 | $54,000 |
Agents Affiliated with this Home
-

Seller's Agent in 2024
Shasha Chang
Peace of Mind Realty
(617) 642-6458
41 Total Sales
-
E
Seller's Agent in 2017
Ellen Walsh
Coldwell Banker Realty - Wellesley
Map
Source: MLS Property Information Network (MLS PIN)
MLS Number: 72119131
APN: WELL-000021-000001

