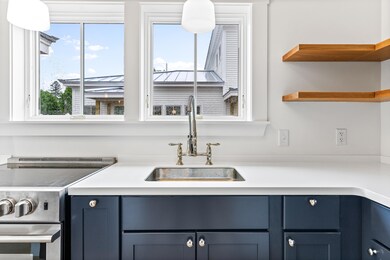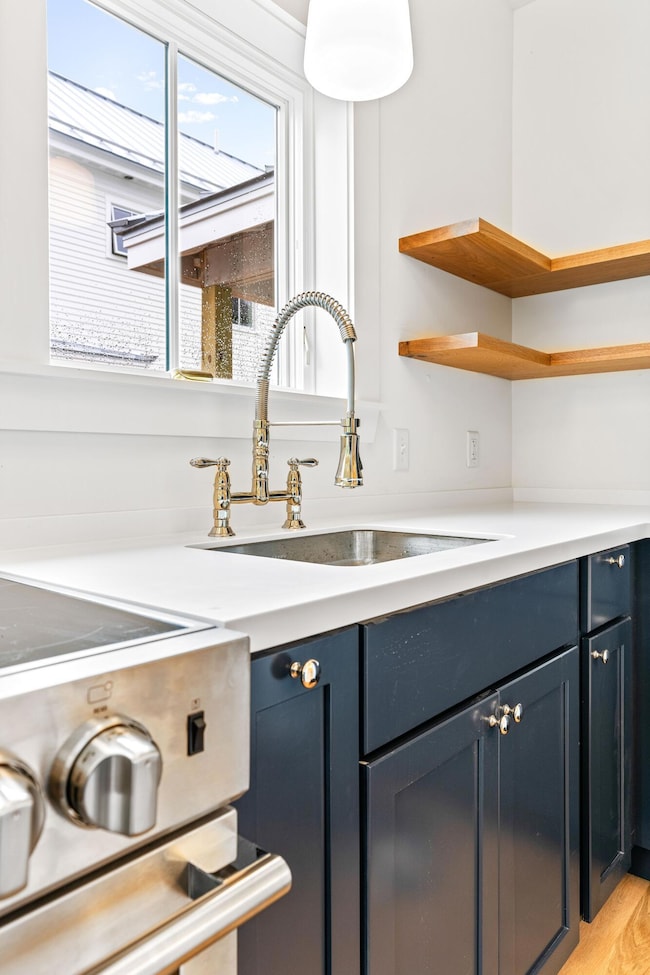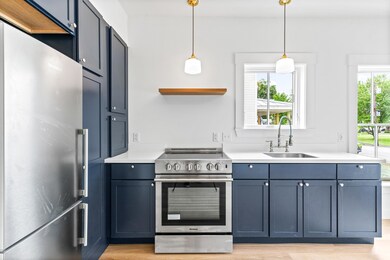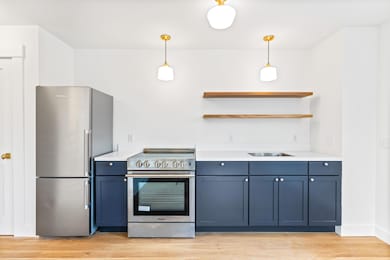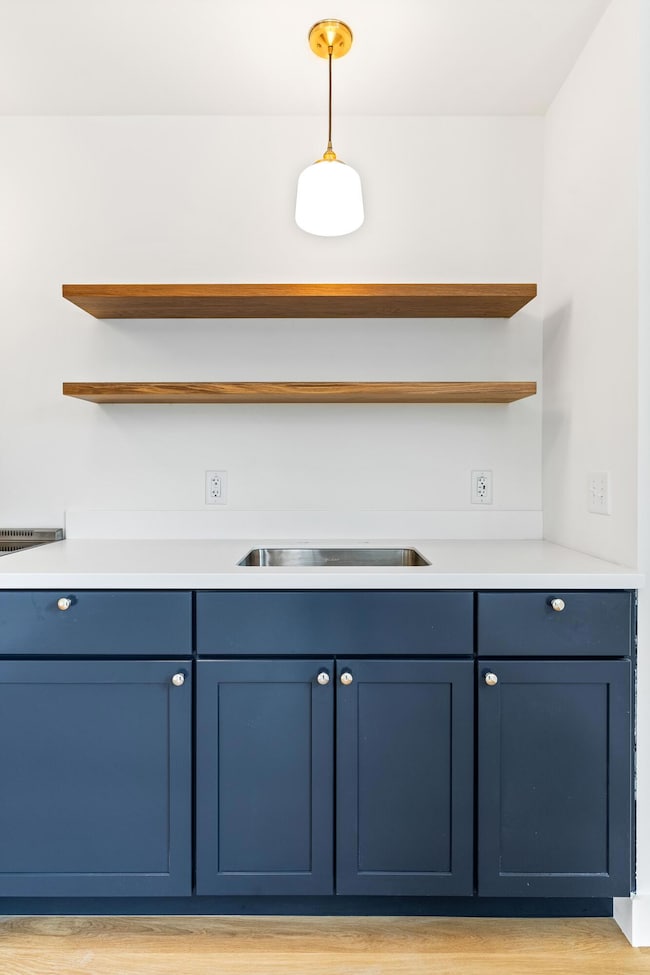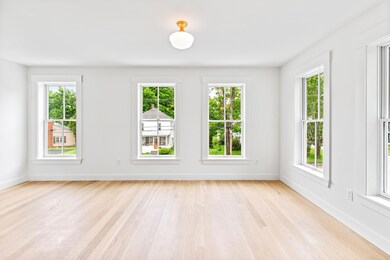
$207,000 New Construction
- 1 Bed
- 1 Bath
- 392 Sq Ft
- 19 Bodwell St
- Unit 6
- Sanford, ME
(to be built) 19 Bodwell offers the comforts of home and the convenience of neighborhood living. This soon-to-be-built property will include 8 condo units plus one single family style detached unit, all with low association dues! Sanford's in-town neighborhoods are ideal for walking, centered around gritty mills that provide a peek into the history of the city. Enjoy a short walk to downtown
Tom Landry Benchmark Real Estate

