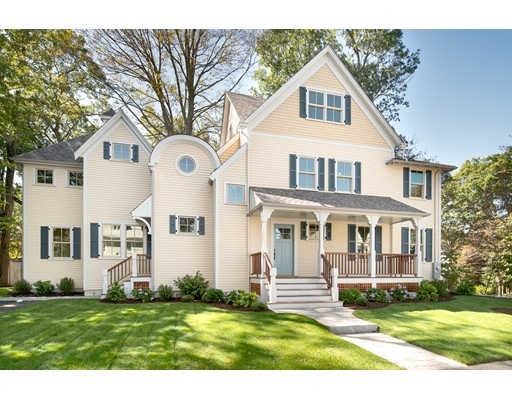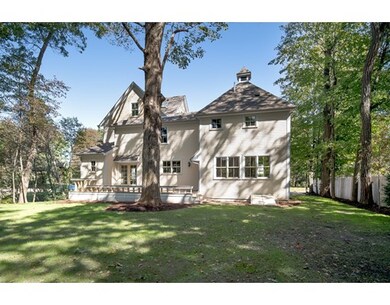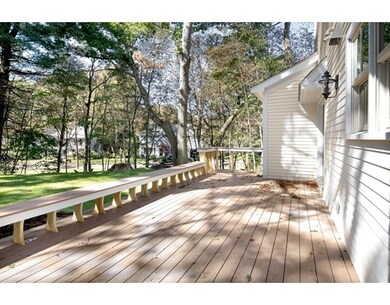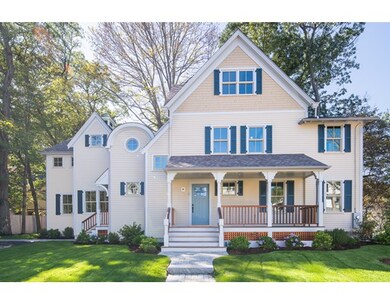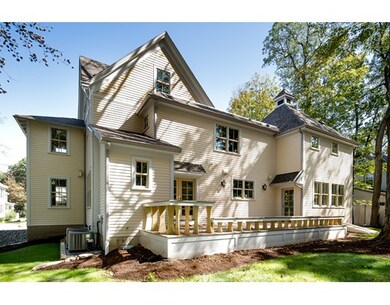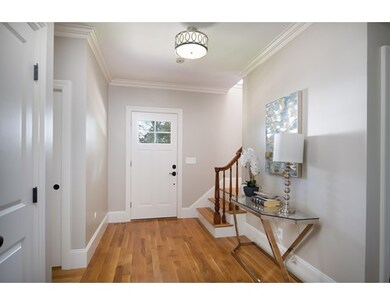
19 Bowdoin St Newton Highlands, MA 02461
Newton Highlands NeighborhoodAbout This Home
As of March 2018Spectacular new construction/newly renovated with exterior Victorian accents in the highly desirable Newton Highlands location. This fabulous home features functionality, style & architectural elegance for today's lifestyle. Well proportioned rooms w/ 4 finished levels including 6 spacious bedrooms, 5.5 bathrooms w/ 4550 square feet of living space. Gorgeous chef's kitchen, large center island & adjacent breakfast area. Off the kitchen is a seamless family rm, sleek gas fireplace, entertainment-size formal dining rm w/ moldings, wainscoting, butler's pantry including wine cooler, bar sink, dishwasher & access to deck overlooking a wonderful landscaped level yard. Formal living rm w/ gas fireplace. Second floor consists of 4 bedrooms on same level w/ luxurious master suite; his/hers walk-in closets, family bath & laundry rm. Fantastic finished 3rd floor bedroom w/ en suite full bathroom. Lower level w/ huge recreation rm, bedroom, full bathroom, mudroom. A truly exceptional property!
Home Details
Home Type
Single Family
Est. Annual Taxes
$26,656
Year Built
2017
Lot Details
0
Listing Details
- Lot Description: Paved Drive, Level, Other (See Remarks)
- Property Type: Single Family
- Single Family Type: Detached
- Style: Contemporary, Victorian, Colonial
- Lead Paint: Unknown
- Year Built Description: Approximate, Renovated Since, Finished, Never Occupied
- Special Features: NewHome
- Property Sub Type: Detached
- Year Built: 2017
Interior Features
- Has Basement: Yes
- Fireplaces: 2
- Primary Bathroom: Yes
- Number of Rooms: 11
- Amenities: Public Transportation, Shopping, Park, Walk/Jog Trails, Highway Access, Public School, T-Station, Other (See Remarks)
- Electric: Circuit Breakers
- Energy: Insulated Windows, Prog. Thermostat
- Flooring: Tile, Wall to Wall Carpet, Marble, Hardwood
- Insulation: Spray Foam
- Interior Amenities: Wetbar, French Doors
- Basement: Full, Finished, Bulkhead
- Bedroom 2: Second Floor, 14X12
- Bedroom 3: Second Floor, 16X9
- Bedroom 4: Second Floor, 12X13
- Bedroom 5: Third Floor, 22X18
- Bathroom #1: First Floor
- Bathroom #2: Second Floor
- Bathroom #3: Second Floor
- Kitchen: First Floor, 20X15
- Laundry Room: Second Floor, 8X9
- Living Room: First Floor, 17X13
- Master Bedroom: Second Floor, 18X13
- Master Bedroom Description: Bathroom - Full, Closet - Walk-in, Flooring - Hardwood, Skylight
- Dining Room: First Floor, 17X15
- Family Room: First Floor, 18X21
- No Bedrooms: 6
- Full Bathrooms: 5
- Half Bathrooms: 1
- Oth1 Room Name: Mud Room
- Oth1 Dimen: 8X9
- Oth1 Dscrp: Closet, Flooring - Stone/Ceramic Tile, Recessed Lighting
- Oth2 Room Name: Play Room
- Oth2 Dimen: 30X20
- Oth2 Dscrp: Closet, Flooring - Wall to Wall Carpet, Recessed Lighting
- Oth3 Room Name: Bedroom
- Oth3 Dimen: 12X10
- Oth3 Dscrp: Closet - Walk-in, Flooring - Wall to Wall Carpet
- Oth4 Room Name: Bathroom
- Oth4 Dscrp: Bathroom - Full, Bathroom - Tiled With Shower Stall, Flooring - Stone/Ceramic Tile
- Oth5 Room Name: Bathroom
- Oth5 Dscrp: Bathroom - Full, Bathroom - Tiled With Shower Stall, Flooring - Stone/Ceramic Tile, Countertops - Stone/Granite/Solid
- Oth6 Room Name: Bathroom
- Oth6 Dscrp: Bathroom - Full, Skylight, Flooring - Stone/Ceramic Tile, Countertops - Stone/Granite/Solid
- Main Lo: K95001
- Main So: K95001
- Estimated Sq Ft: 4550.00
Exterior Features
- Construction: Frame
- Exterior: Clapboard, Shingles, Wood
- Exterior Features: Porch, Deck - Wood, Professional Landscaping, Sprinkler System, Deck - Composite
- Foundation: Poured Concrete
Garage/Parking
- Garage Parking: Attached, Under, Garage Door Opener
- Garage Spaces: 1
- Parking: Off-Street, Paved Driveway
- Parking Spaces: 4
Utilities
- Cooling Zones: 2
- Heat Zones: 12
- Hot Water: Natural Gas
- Utility Connections: for Gas Range, Washer Hookup
- Sewer: City/Town Sewer
- Water: City/Town Water
Schools
- Elementary School: Zervas
- Middle School: Oak Hill
- High School: Newton South
Lot Info
- Zoning: res
- Acre: 0.20
- Lot Size: 8830.00
Multi Family
- Sq Ft Incl Bsmt: Yes
Ownership History
Purchase Details
Home Financials for this Owner
Home Financials are based on the most recent Mortgage that was taken out on this home.Purchase Details
Home Financials for this Owner
Home Financials are based on the most recent Mortgage that was taken out on this home.Purchase Details
Similar Homes in the area
Home Values in the Area
Average Home Value in this Area
Purchase History
| Date | Type | Sale Price | Title Company |
|---|---|---|---|
| Not Resolvable | $2,244,500 | -- | |
| Not Resolvable | $860,000 | -- | |
| Quit Claim Deed | -- | -- |
Mortgage History
| Date | Status | Loan Amount | Loan Type |
|---|---|---|---|
| Previous Owner | $1,395,000 | Commercial |
Property History
| Date | Event | Price | Change | Sq Ft Price |
|---|---|---|---|---|
| 03/15/2018 03/15/18 | Sold | $2,244,500 | -1.1% | $493 / Sq Ft |
| 01/16/2018 01/16/18 | Pending | -- | -- | -- |
| 09/27/2017 09/27/17 | For Sale | $2,269,000 | +163.8% | $499 / Sq Ft |
| 07/19/2016 07/19/16 | Sold | $860,000 | +13.3% | $578 / Sq Ft |
| 04/01/2016 04/01/16 | Pending | -- | -- | -- |
| 03/31/2016 03/31/16 | For Sale | $759,000 | -- | $510 / Sq Ft |
Tax History Compared to Growth
Tax History
| Year | Tax Paid | Tax Assessment Tax Assessment Total Assessment is a certain percentage of the fair market value that is determined by local assessors to be the total taxable value of land and additions on the property. | Land | Improvement |
|---|---|---|---|---|
| 2025 | $26,656 | $2,720,000 | $966,200 | $1,753,800 |
| 2024 | $25,774 | $2,640,800 | $938,100 | $1,702,700 |
| 2023 | $24,696 | $2,425,900 | $715,200 | $1,710,700 |
| 2022 | $23,630 | $2,246,200 | $662,200 | $1,584,000 |
| 2021 | $22,802 | $2,119,100 | $624,700 | $1,494,400 |
| 2020 | $22,123 | $2,119,100 | $624,700 | $1,494,400 |
| 2019 | $0 | $1,921,900 | $727,800 | $1,194,100 |
| 2018 | $4,004 | $772,000 | $548,800 | $223,200 |
| 2017 | $6,749 | $606,900 | $517,700 | $89,200 |
| 2016 | $4,811 | $422,800 | $0 | $0 |
| 2015 | $4,587 | $395,100 | $395,100 | $0 |
Agents Affiliated with this Home
-

Seller's Agent in 2018
Eda Mayer
Coldwell Banker Realty - Newton
(617) 901-1535
1 in this area
35 Total Sales
-

Buyer's Agent in 2018
Joan Barrett
Coldwell Banker Realty - Newton
(617) 851-1793
19 Total Sales
-

Seller's Agent in 2016
Michael Spurr
Keller Williams Realty Boston Northwest
1 in this area
16 Total Sales
Map
Source: MLS Property Information Network (MLS PIN)
MLS Number: 72234596
APN: NEWT-000052-000002-000008
- 69 Lincoln St Unit 1
- 69-71 Lincoln St Unit 1
- 39 Woodward St
- 321-323 Lake Ave Unit 323
- 323 Lake Ave Unit 323
- 63 Hyde St
- 43 Carver Rd
- 1667-1669 Centre St
- 1597 Centre St Unit 1
- 1597 Centre St Unit 2
- 26 Saxon Rd
- 15 Woodcliff Rd
- 29 Margaret Rd
- 951 Walnut St
- 32 Wilson Cir Unit 32
- 28 Wilson Cir Unit 28
- 26 Wilson Cir Unit 26
- 245 Woodward St
- 1114 Beacon St Unit 111
- 1114 Beacon St Unit 109
