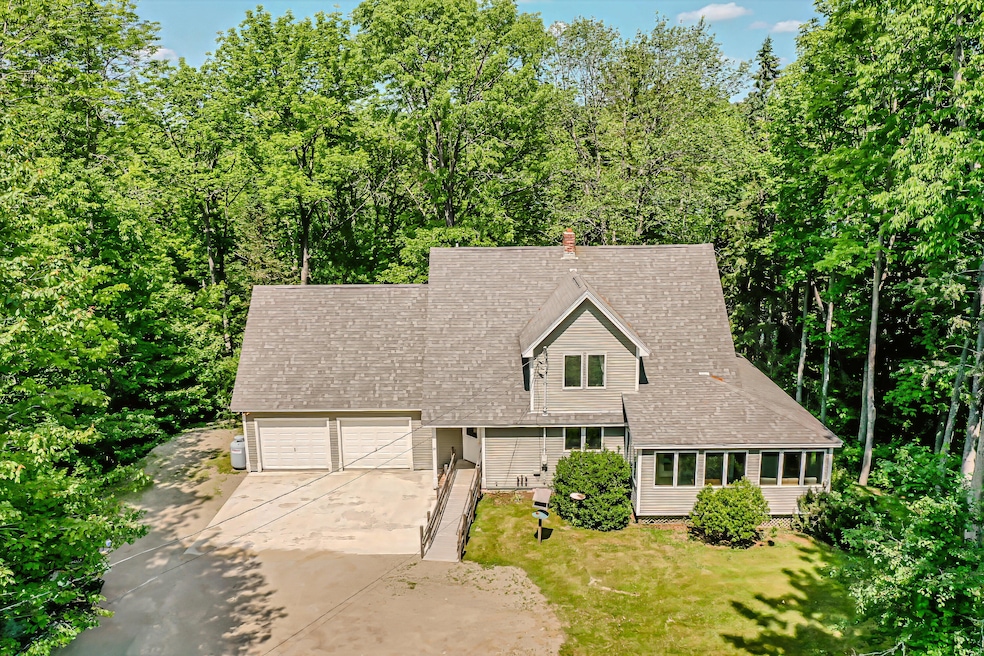
$718,000
- 3 Beds
- 2 Baths
- 2,520 Sq Ft
- 15 Windjammer Ln
- Stockton Springs, ME
Now offered with a NEW ROOF!! Perched on the edge of the Penobscot Bay with sweeping ocean views, 15 Windjammer Lane offers an unparalleled blend of luxury, privacy, and timeless character. This exquisite oceanfront estate evokes the warmth and charm of a log cabin, elevated by grand cathedral ceilings and a sophisticated open-concept design that invites light, space, and nature into every
Hannah Lane RE/MAX JARET & COHN







